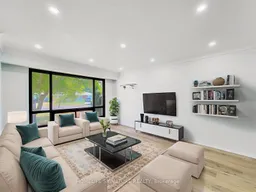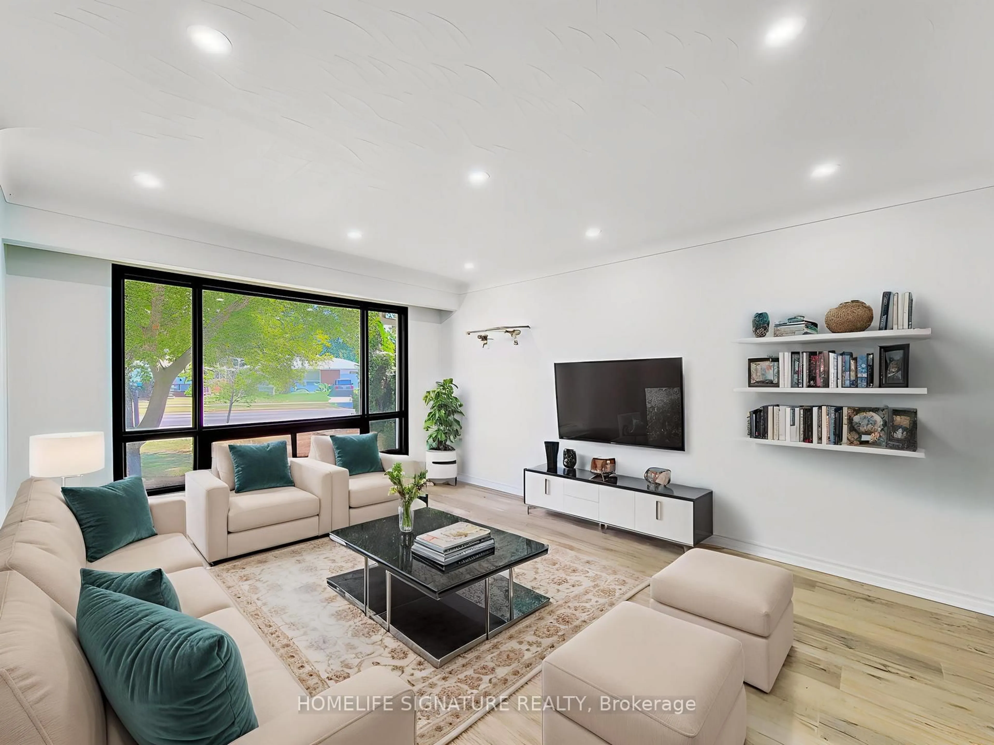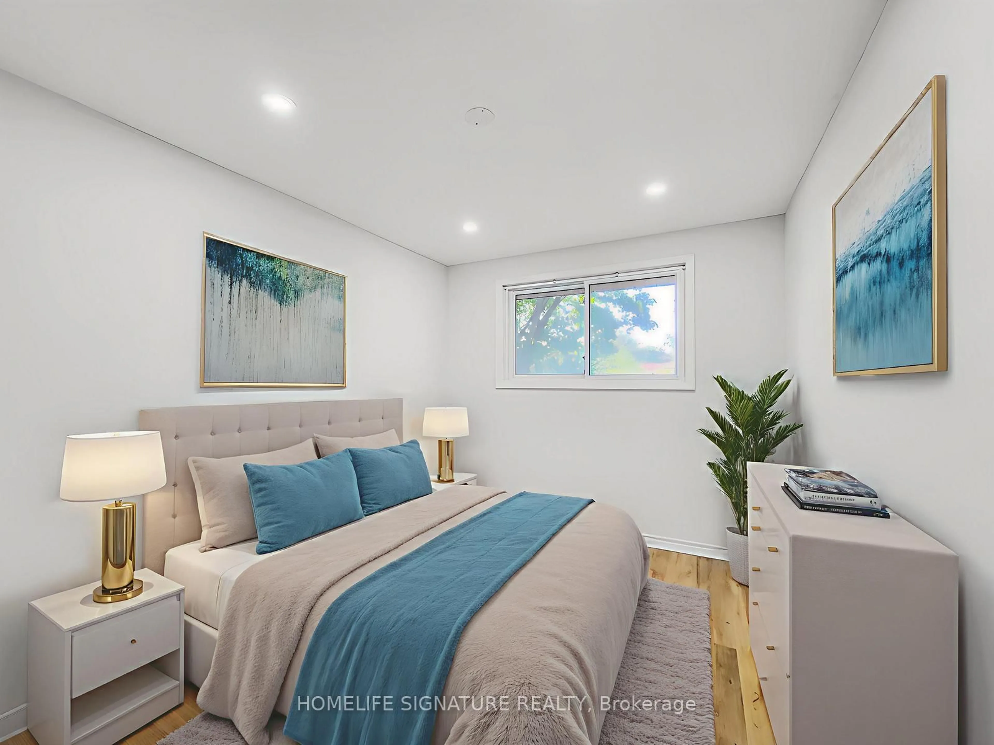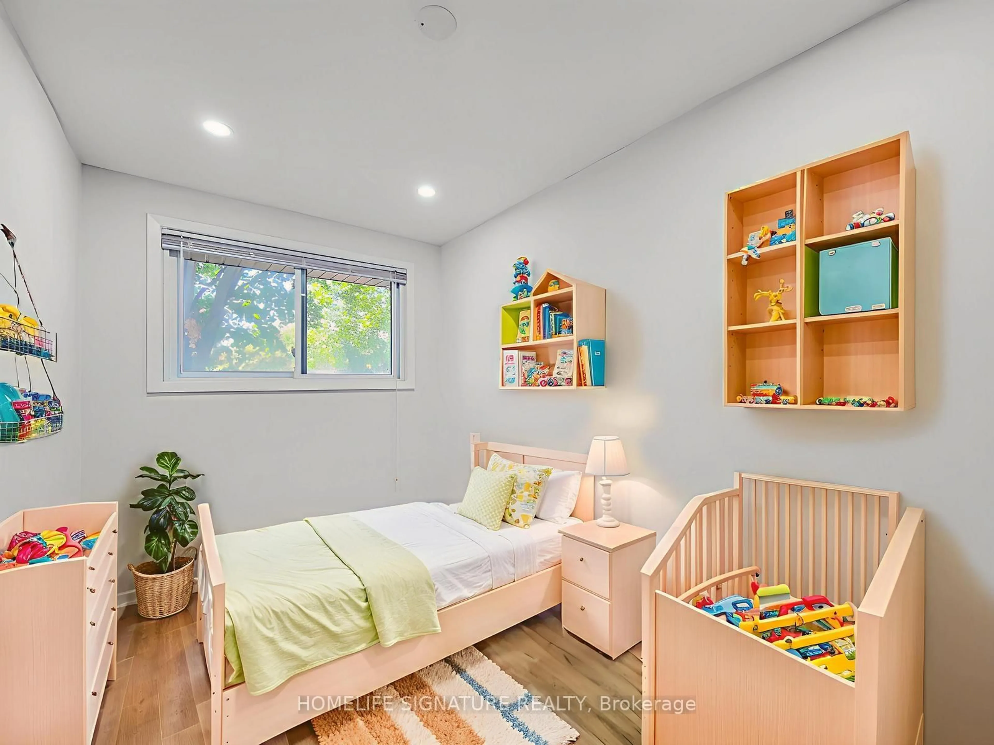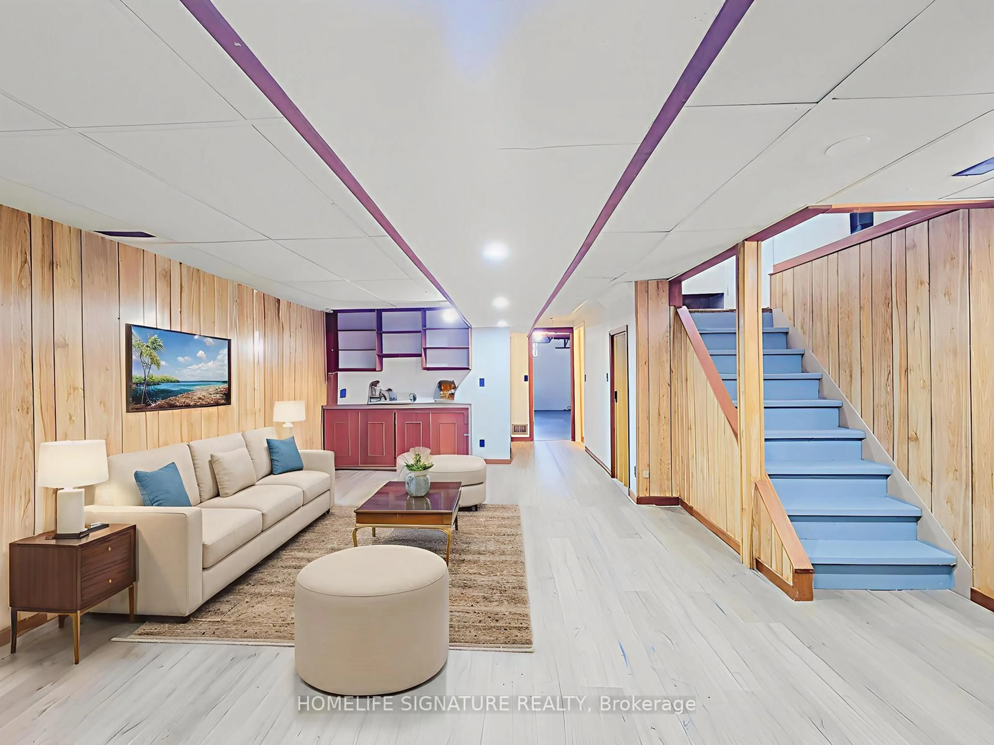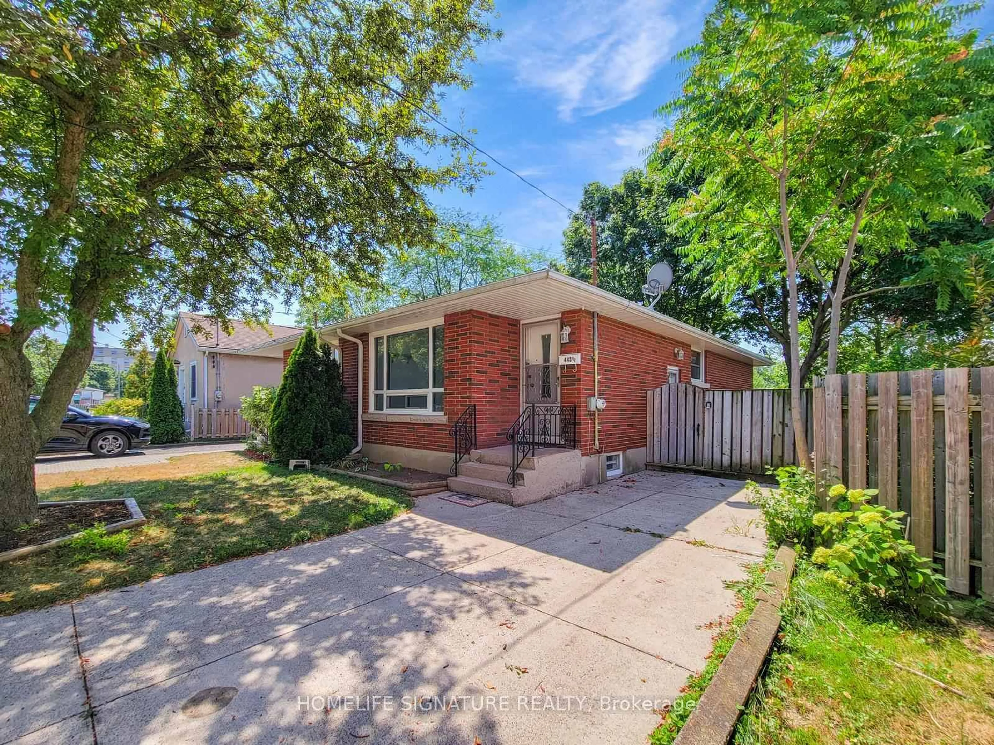443 Vine St, St. Catharines, Ontario L2M 3S6
Contact us about this property
Highlights
Estimated valueThis is the price Wahi expects this property to sell for.
The calculation is powered by our Instant Home Value Estimate, which uses current market and property price trends to estimate your home’s value with a 90% accuracy rate.Not available
Price/Sqft$555/sqft
Monthly cost
Open Calculator
Description
Welcome to this solid brick 2-bedroom bungalow, perfect for first-time buyers or anyone looking to downsize. This well-maintained home features classic interior plaster wall construction, fresh paint, and well maintained flooring throughout the main level.Brand new Furnace installed in 2025.Enjoy the open-concept living and dining area, ideal for entertaining or cozy nights in. Theretro-style kitchen is in great condition and offers an easy, budget-friendly opportunity for updates. The primary bedroom includes a spacious double closet, and the second bedroom offers flexibility for guests or a home office.The full, high and dry basement offers incredible potential finish it into a family room, workshop, home gym, or whatever suits your needs!Step outside to the fully fenced backyard, beautifully landscaped with easy-care perennials and shrubs perfect for relaxing or entertaining.Conveniently located close to amenities with easy QEW access, this ultra-clean, well-loved home is move-in ready. Stop paying rent start building your future today!
Property Details
Interior
Features
Bsmt Floor
Living
6.2 x 3.99Open Concept / Vinyl Floor
Exterior
Features
Parking
Garage spaces -
Garage type -
Total parking spaces 5
Property History
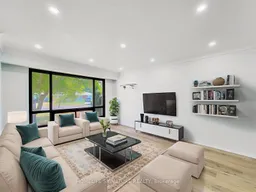 39
39