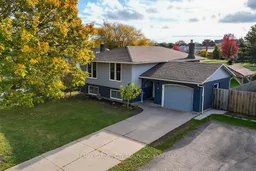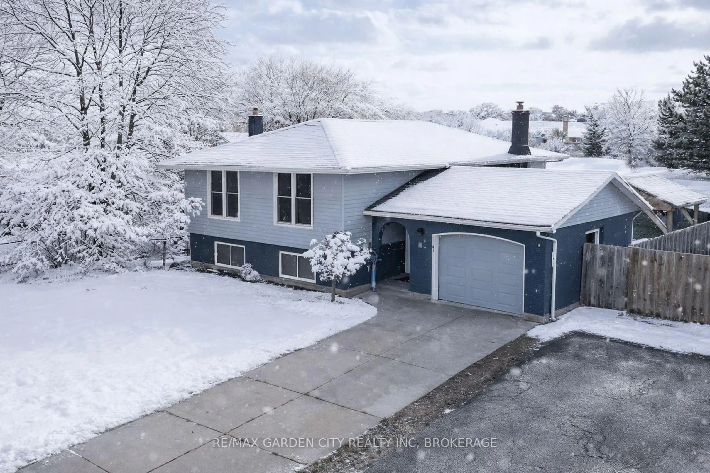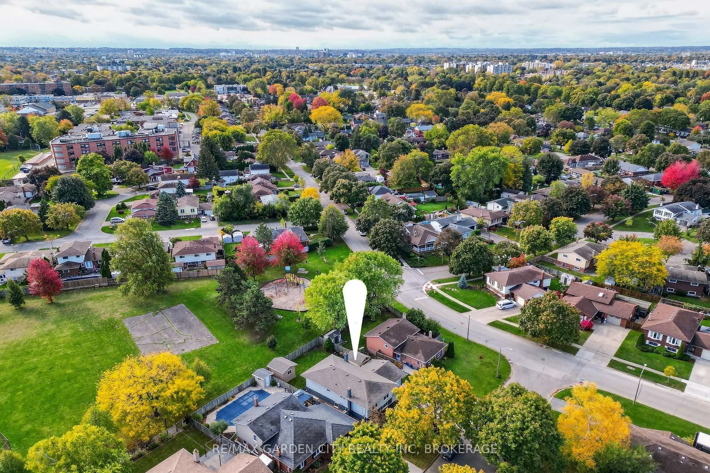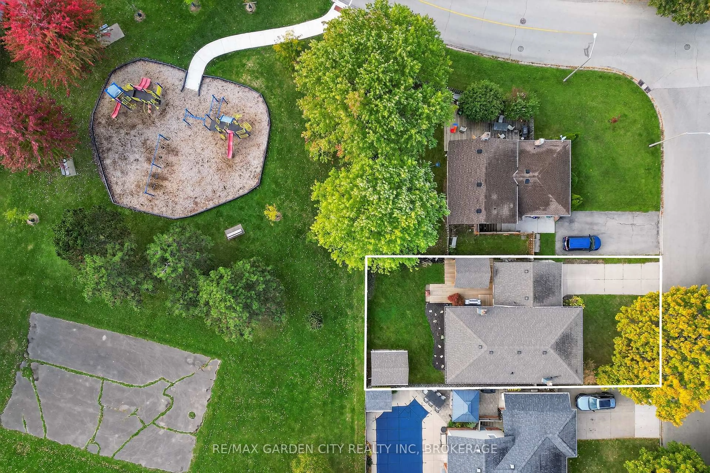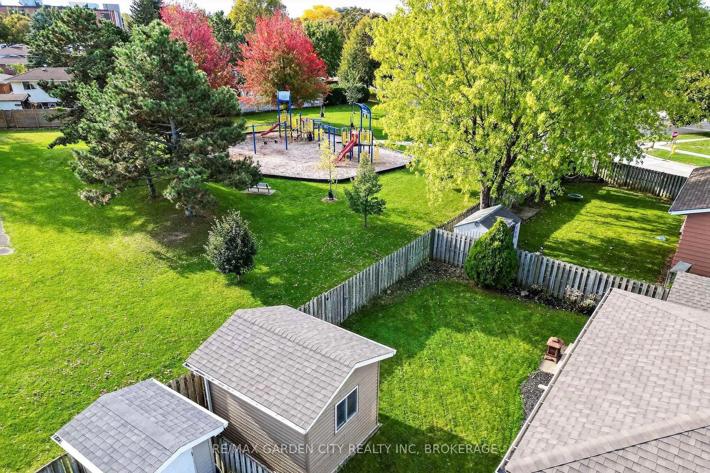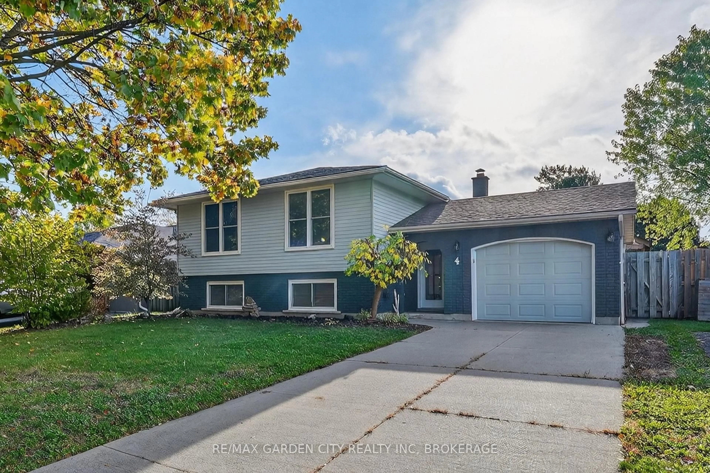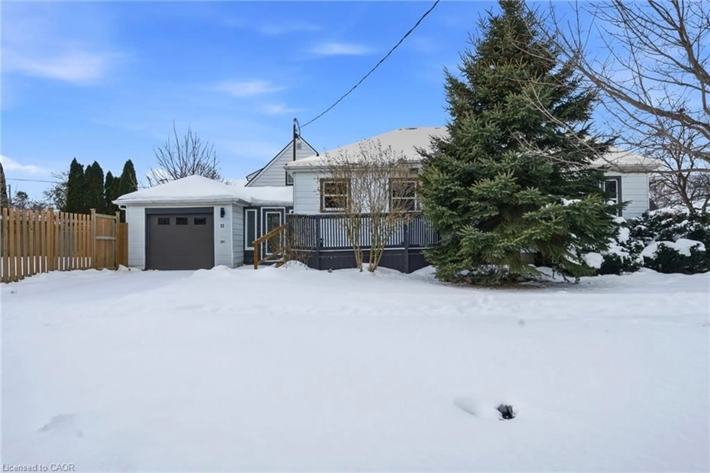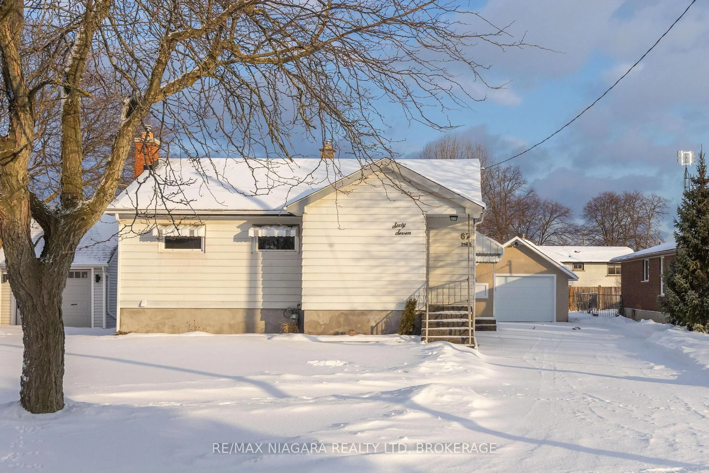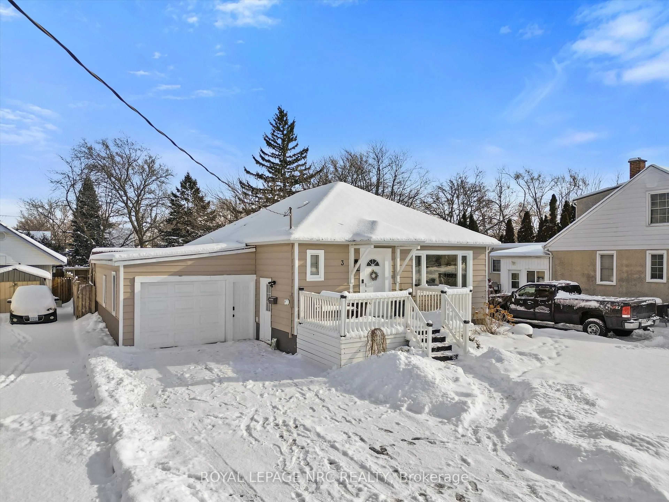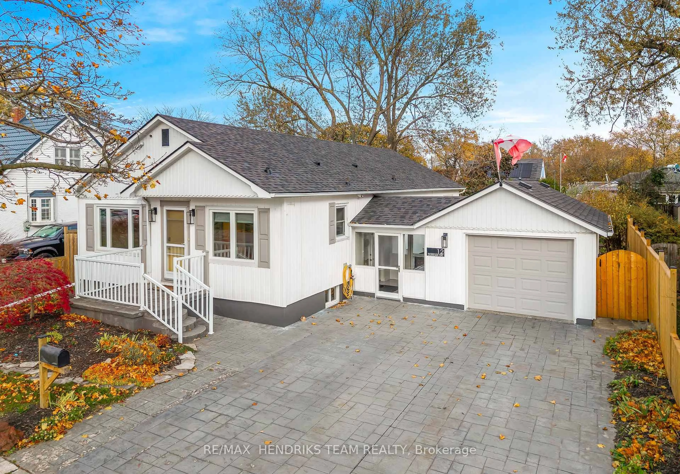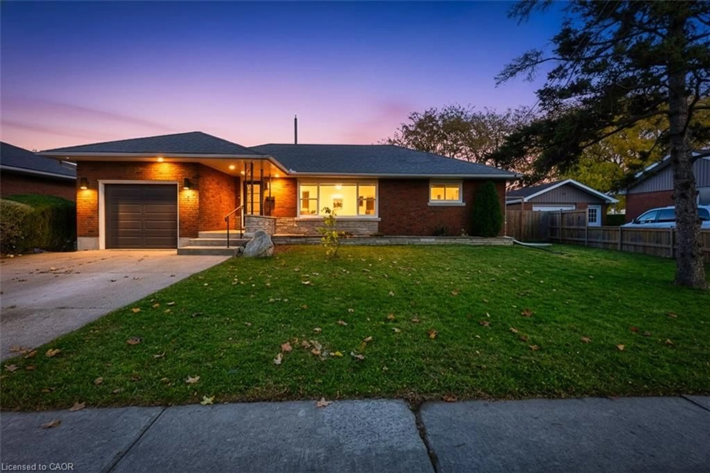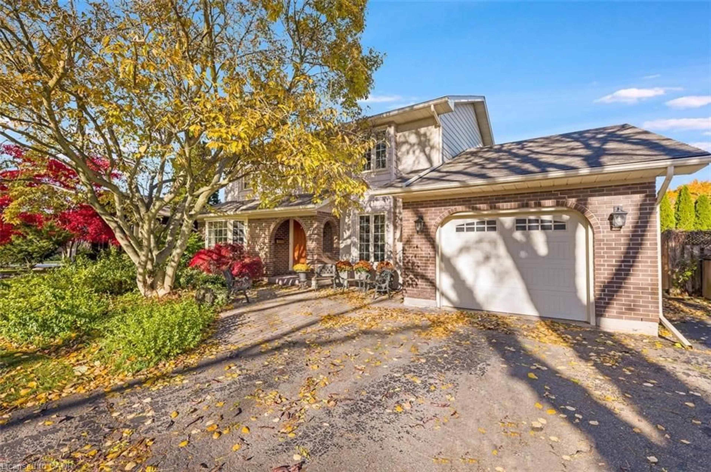4 Jeanette Dr, St. Catharines, Ontario L2N 6M4
Contact us about this property
Highlights
Estimated valueThis is the price Wahi expects this property to sell for.
The calculation is powered by our Instant Home Value Estimate, which uses current market and property price trends to estimate your home’s value with a 90% accuracy rate.Not available
Price/Sqft$629/sqft
Monthly cost
Open Calculator
Description
Amazing quality detached raised bungalow in pristine move-in-ready condition. Located in a charming North End St.Catharines neighbourhood backing onto Harcove Park & Playground. With over 2,000 square feet of updated living space the home features an excellent open concept kitchen, dining, and living room space along with 4 bedrooms, 2 full bathrooms, a spacious family entertainment room, as well as an attached single-car garage with an interior entrance to the home. The peaceful backyard space has a new deck and covered pergola overlooking the yard space backing onto the small community park. Located just South of Linwell Road you are a short drive away from the shore of Lake Ontario as well as centrally located to shopping centres, restaurants, amenities, and more. An excellent and refreshing ready-go-option that is absolutely worth seeing in person on your next property tour!
Property Details
Interior
Features
Exterior
Features
Parking
Garage spaces 1
Garage type Attached
Other parking spaces 2
Total parking spaces 3
Property History
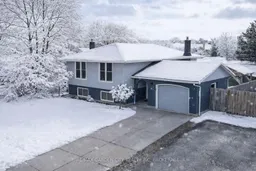 45
45