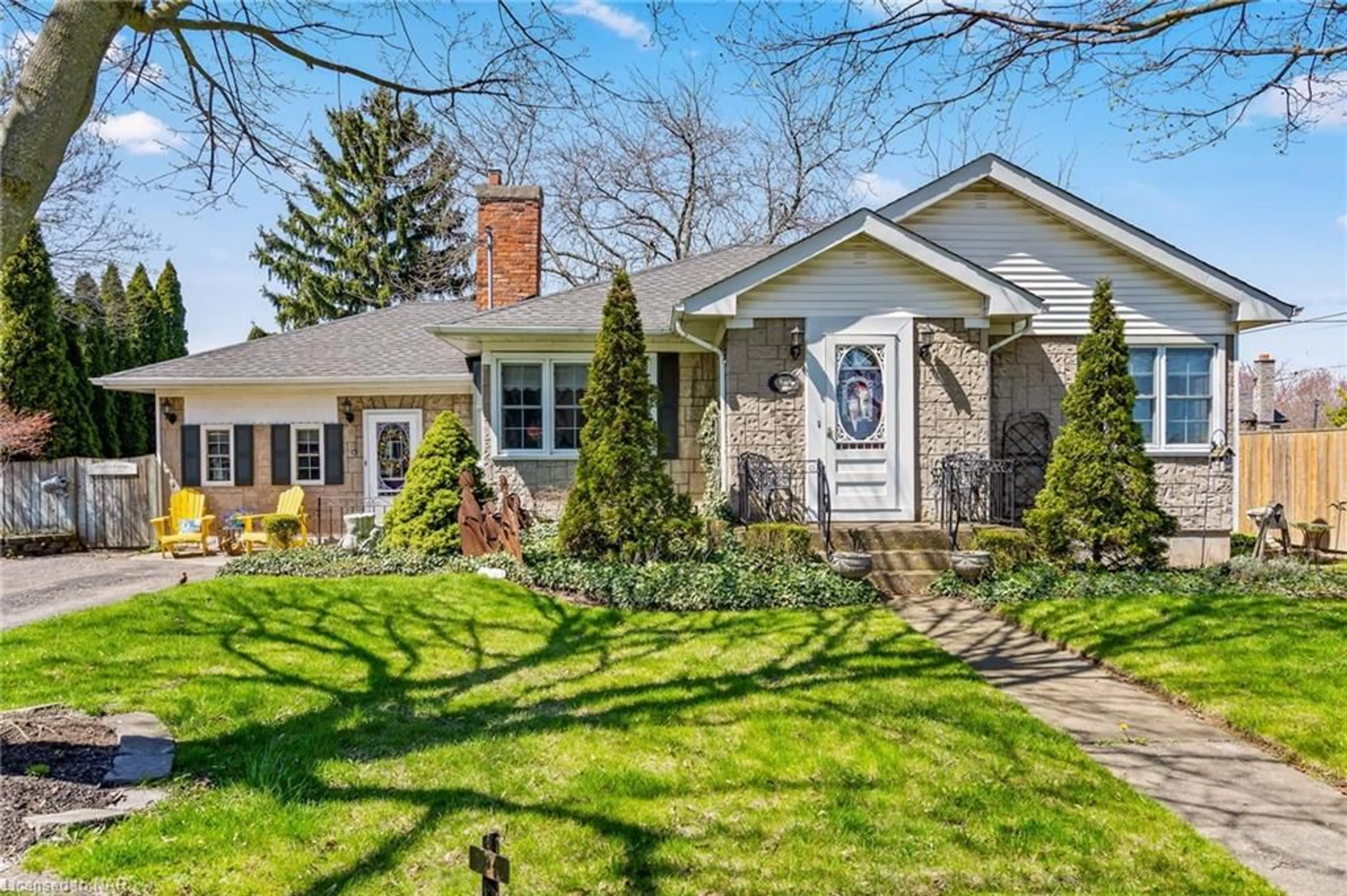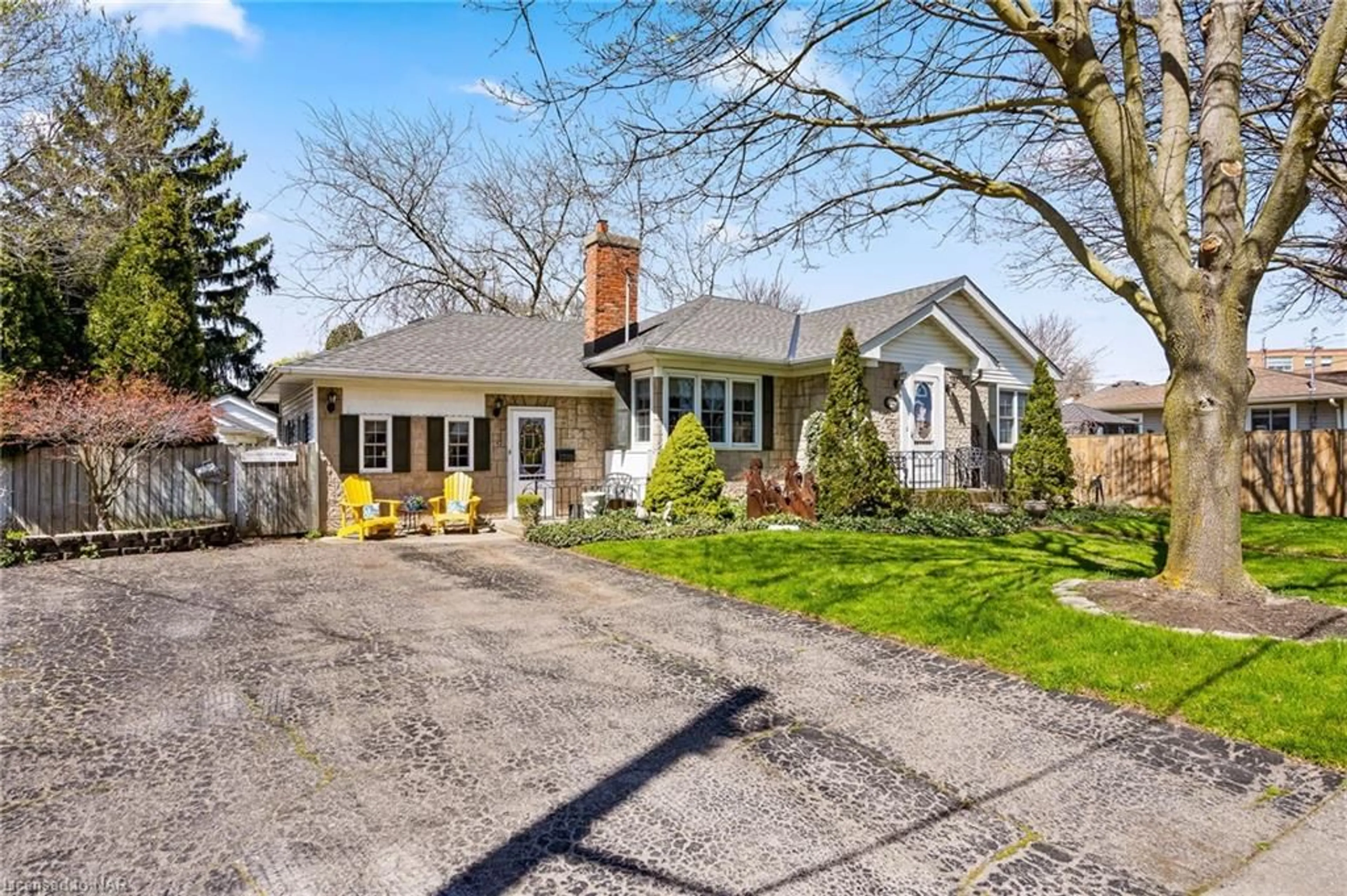39 Maplewood Dr, St. Catharines, Ontario L2M 3P1
Contact us about this property
Highlights
Estimated ValueThis is the price Wahi expects this property to sell for.
The calculation is powered by our Instant Home Value Estimate, which uses current market and property price trends to estimate your home’s value with a 90% accuracy rate.$673,000*
Price/Sqft$299/sqft
Days On Market14 days
Est. Mortgage$2,963/mth
Tax Amount (2023)$4,904/yr
Description
Nestled on Maplewood Drive, this charming bungalow offers more than just a beautiful property—it embodies an idyllic neighbourhood, rich with community spirit. Each house on this coveted tree-lined street boasts unique design, while residents take pride in their gardens and surroundings. The home itself exudes character with arched doorways, original hardwood floors, brick accents, and a cozy fireplace. The main floor features ample living space including a living room, main floor den with a gas fireplace, and separate kitchen/dining room. The recently upgraded shower creates a functional haven in the bright bathroom. The homes fully finished basement offers even more space with a bedroom, office/den, additional bathroom, utility room, large laundry area, and storage closets. Four separate entrances, including sliding doors to the backyard with a large deck and gazebo make entertaining a breeze. Step into the tranquil backyard oasis with a patio, tall trees, and lush gardens that create a fairytale-like atmosphere. The backyard "cottage” has a large shed area and separate space for an art studio, home office or library. Enjoy outdoor activities at Guy Road Park and Walker's Creek Trail located nearby, or make a day of it and head down to the beach. This ideal location and charming home are a must see!
Property Details
Interior
Features
Main Floor
Bedroom
3.23 x 3.20Hardwood Floor
Dining Room
4.11 x 2.79hardwood floor / sliding doors
Living Room
3.71 x 6.17Hardwood Floor
Bedroom
3.23 x 2.74Exterior
Features
Parking
Garage spaces -
Garage type -
Total parking spaces 4
Property History
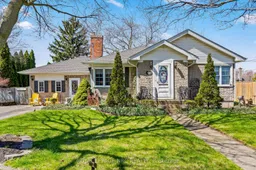 32
32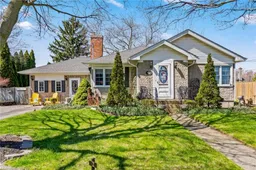 32
32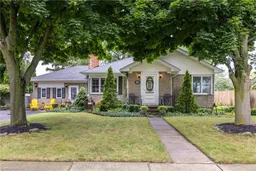 36
36
