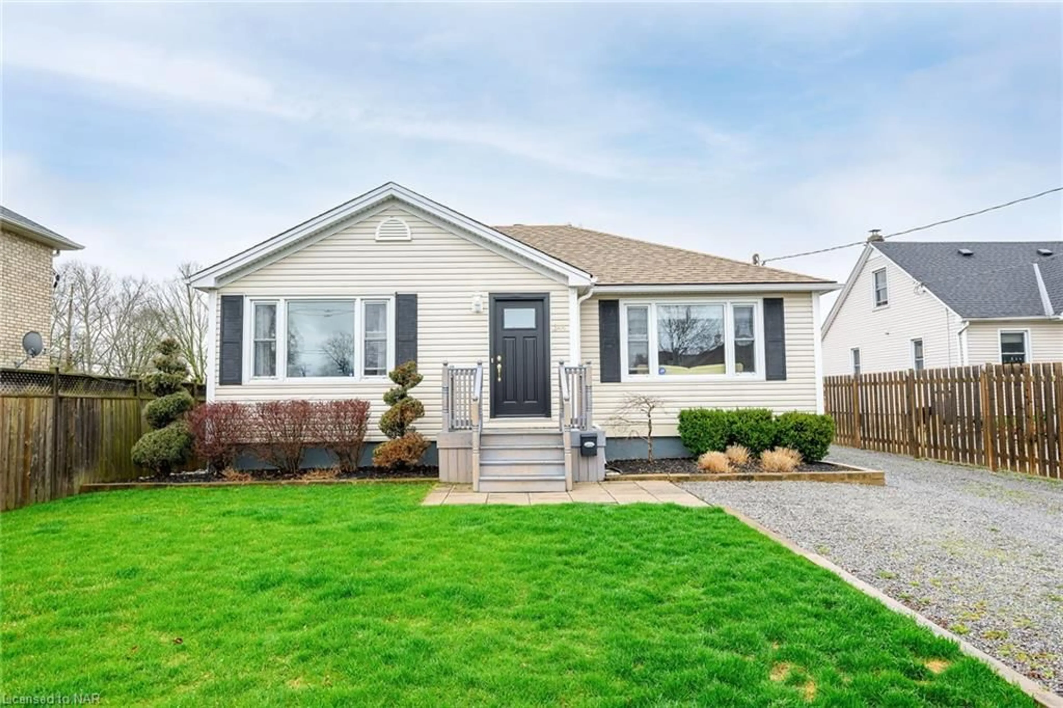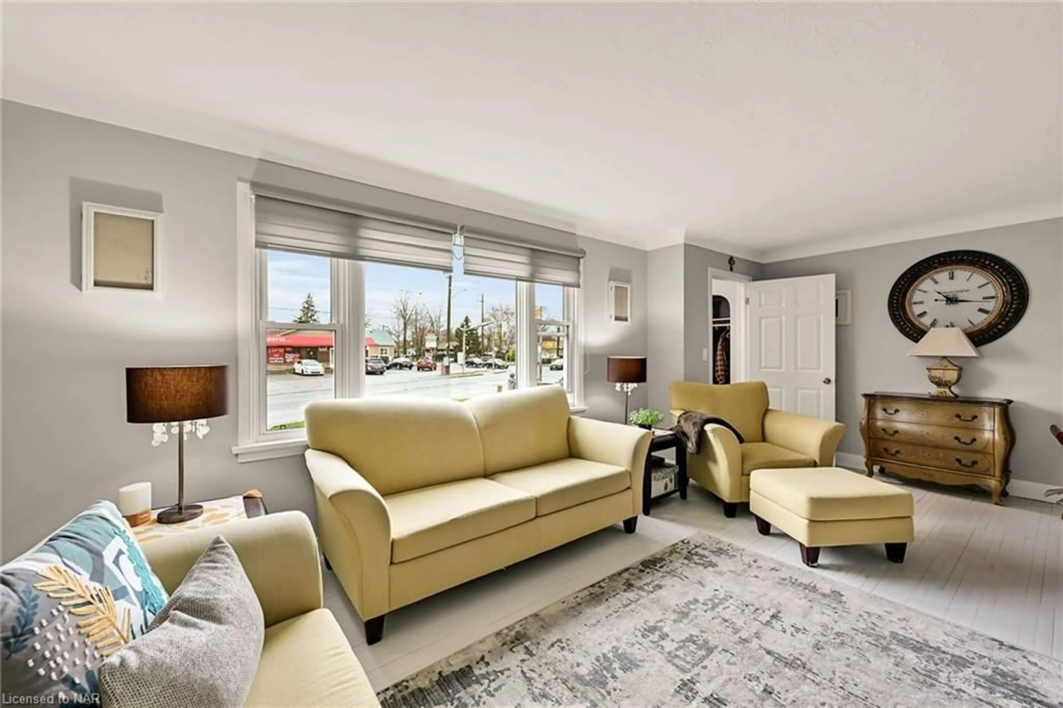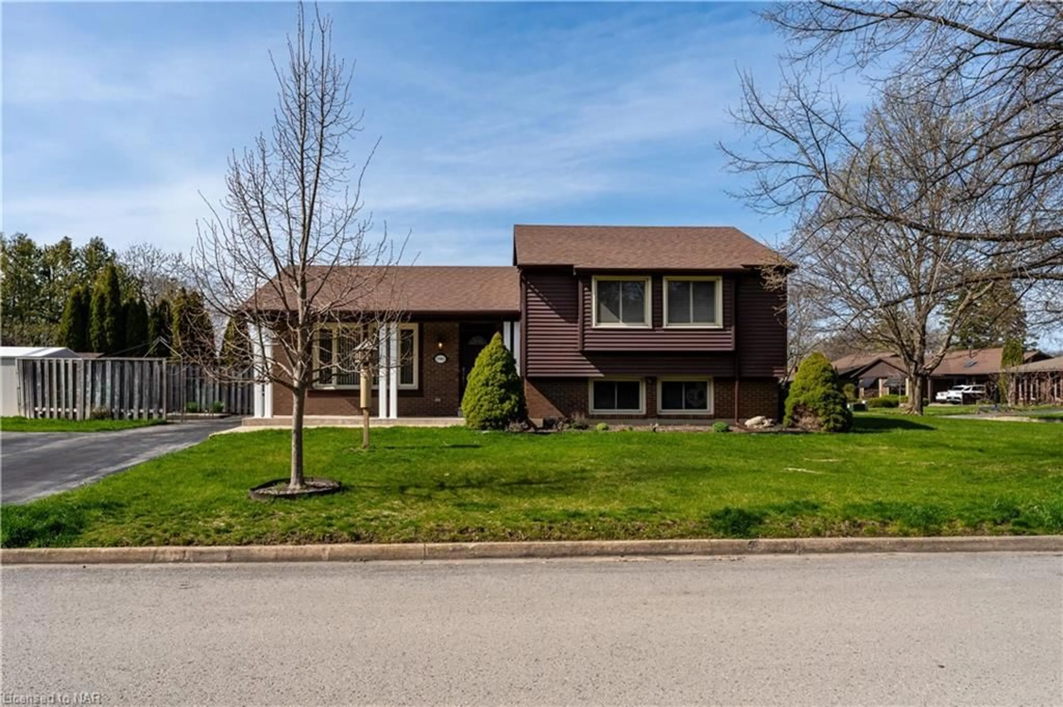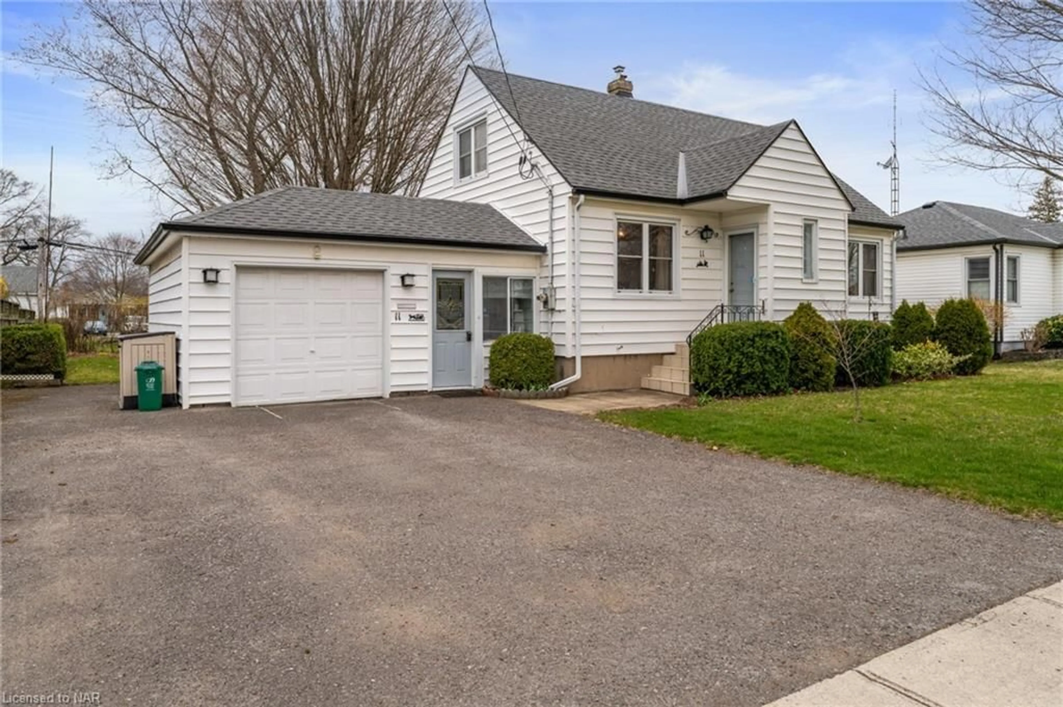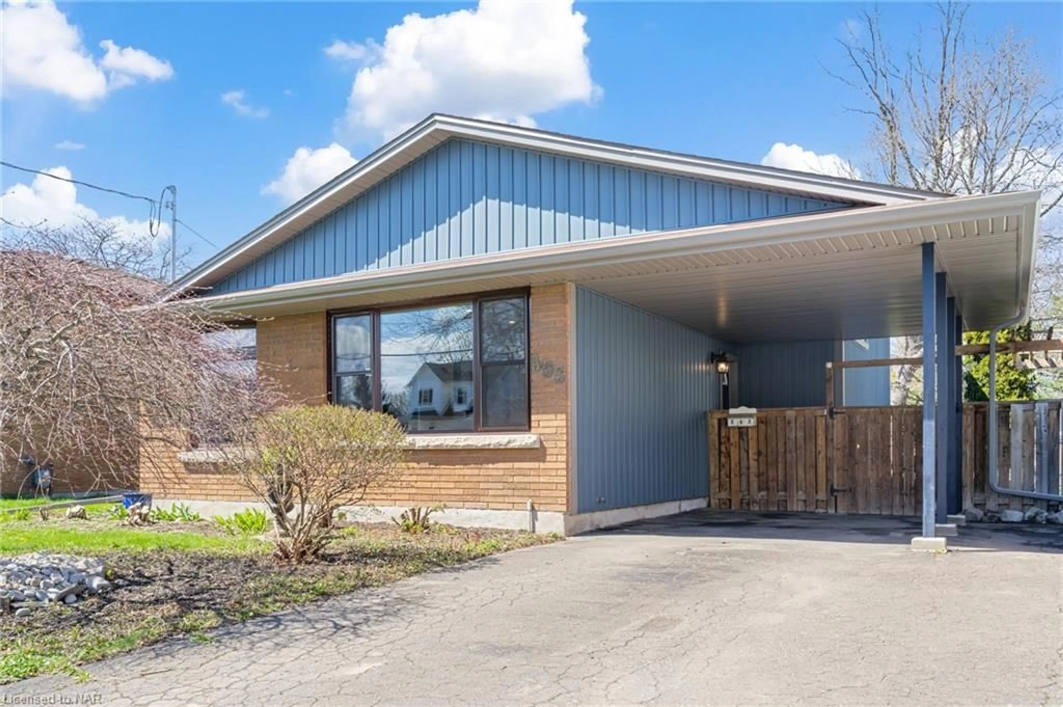344 Linwell Rd, St. Catharines, Ontario L2N 1T7
Contact us about this property
Highlights
Estimated ValueThis is the price Wahi expects this property to sell for.
The calculation is powered by our Instant Home Value Estimate, which uses current market and property price trends to estimate your home’s value with a 90% accuracy rate.$660,000*
Price/Sqft$300/sqft
Days On Market15 days
Est. Mortgage$2,744/mth
Tax Amount (2023)$3,965/yr
Description
Situated on a large fenced lot with a fully insulated separate 2.5 car garage with hydro, this 3-bedroom bungalow home offers bright, sunny, and meticulously maintained main floor living space and a finished basement with a family room and large bathroom. Centrally located in North St.Catharines, this home has public transit outside the front door and is close to major highways, shopping and excellent schools. Recent updates include exterior landscaping, a new front porch, fence, and driveway, which easily accommodates up to 6 cars in addition to the garage parking. Furnace and Air Conditioner new in 2017, and freshly painted throughout in 2023. With custom window treatments, updated fixtures, and neutral decor, this home is move-in ready. Roof 2018 (35 Year Fiberglass shingles on house and garage) windows replaced with double hung in 2006, some new in 2022/2023, including California Shutters. This home has lovely curb appeal and offers an outstanding backyard space for entertaining, as well as a garage suitable for the collector, hobbyist, or car enthusiast!
Upcoming Open House
Property Details
Interior
Features
Main Floor
Eat-in Kitchen
3.78 x 3.51carpet free / double vanity / pantry
Living Room
6.20 x 3.63bay window / carpet free / hardwood floor
Bedroom Primary
3.38 x 3.56carpet free / hardwood floor
Bedroom
3.38 x 3.66carpet free / hardwood floor
Exterior
Features
Parking
Garage spaces 2
Garage type -
Other parking spaces 6
Total parking spaces 8
Property History
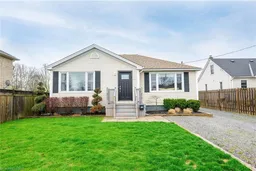 46
46
