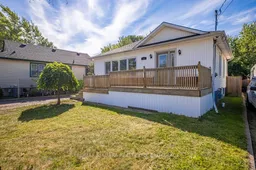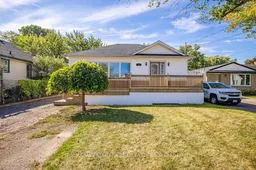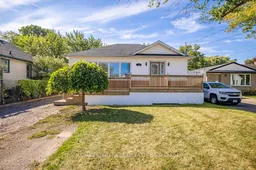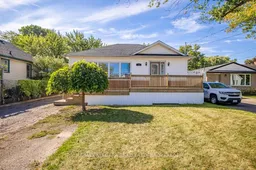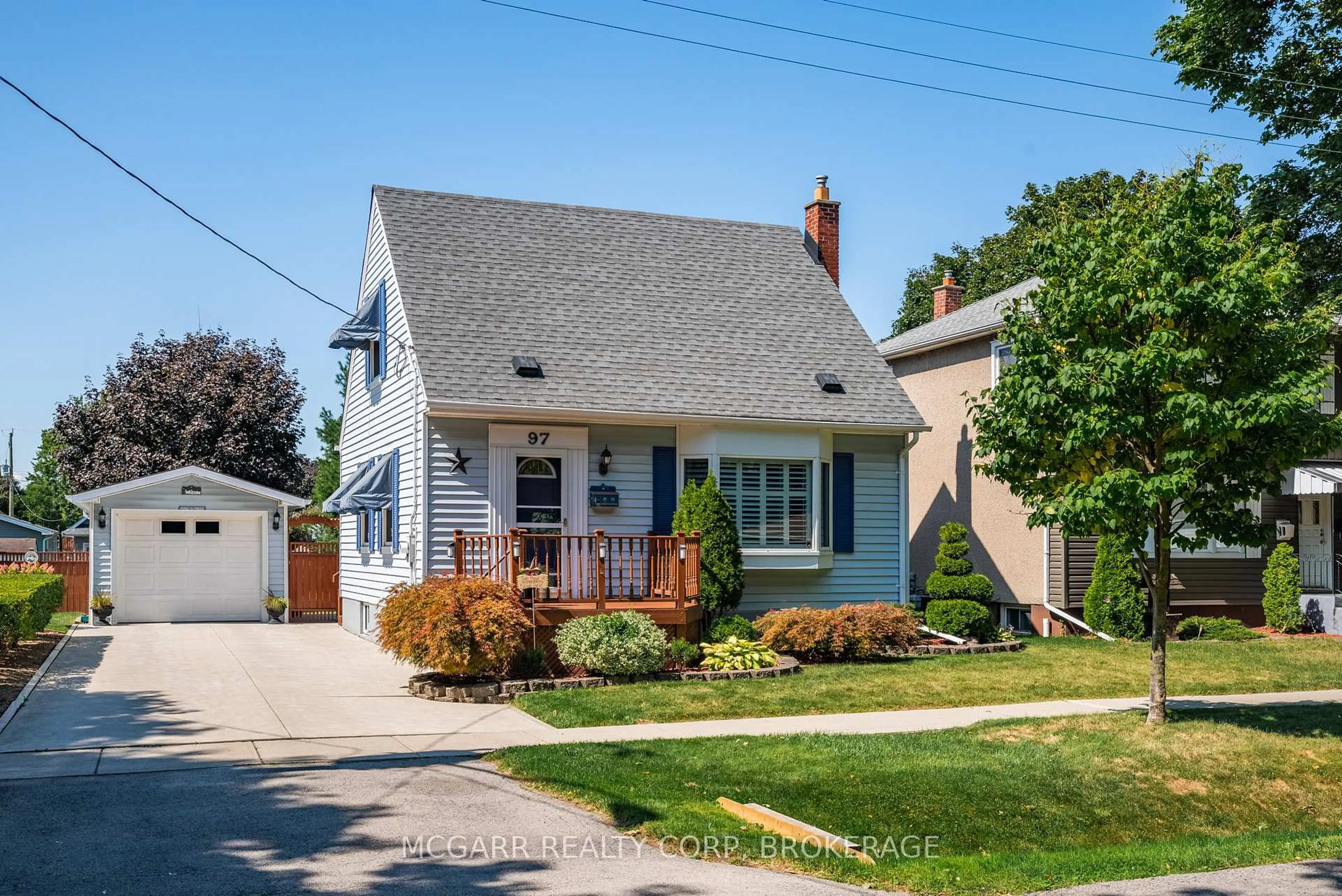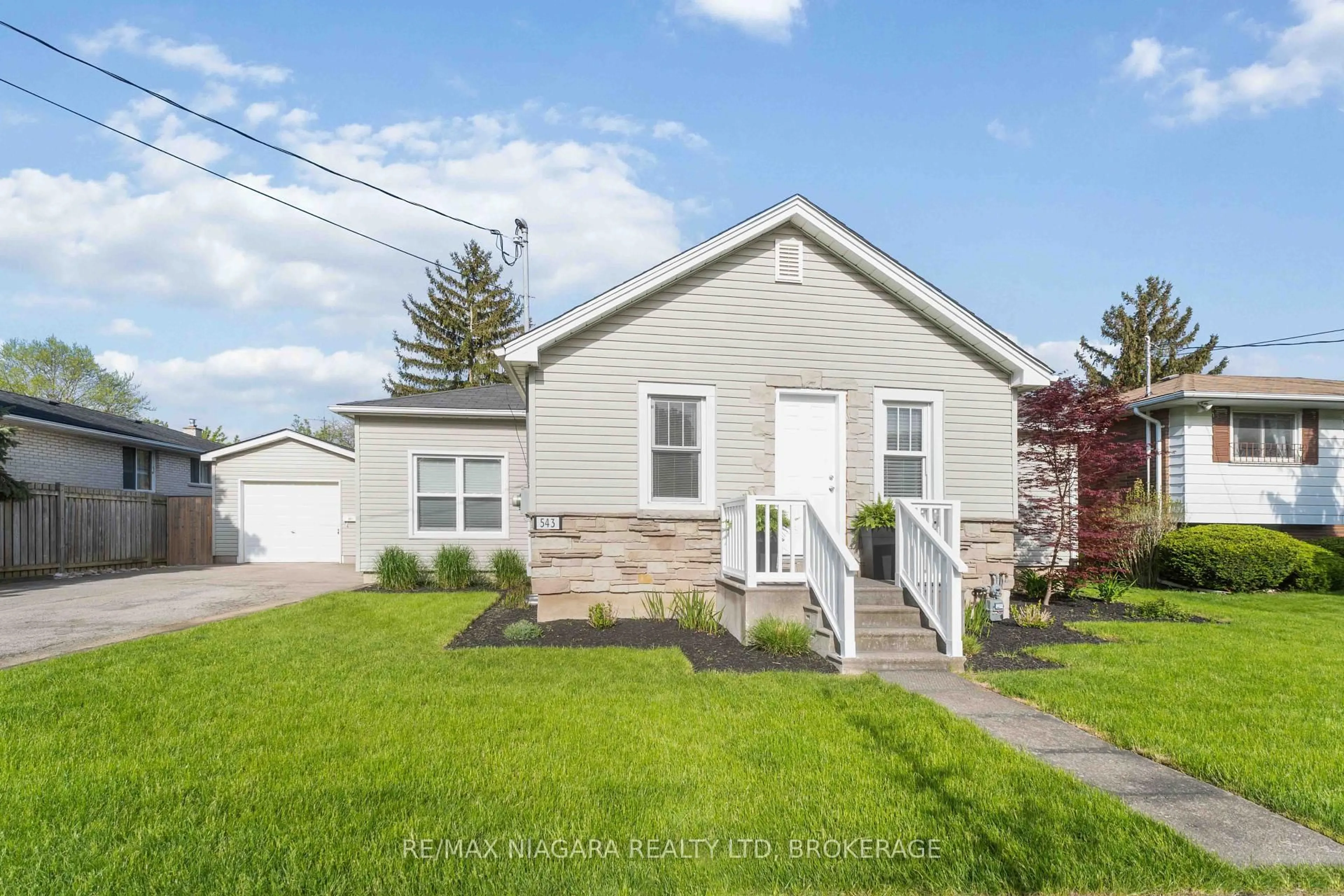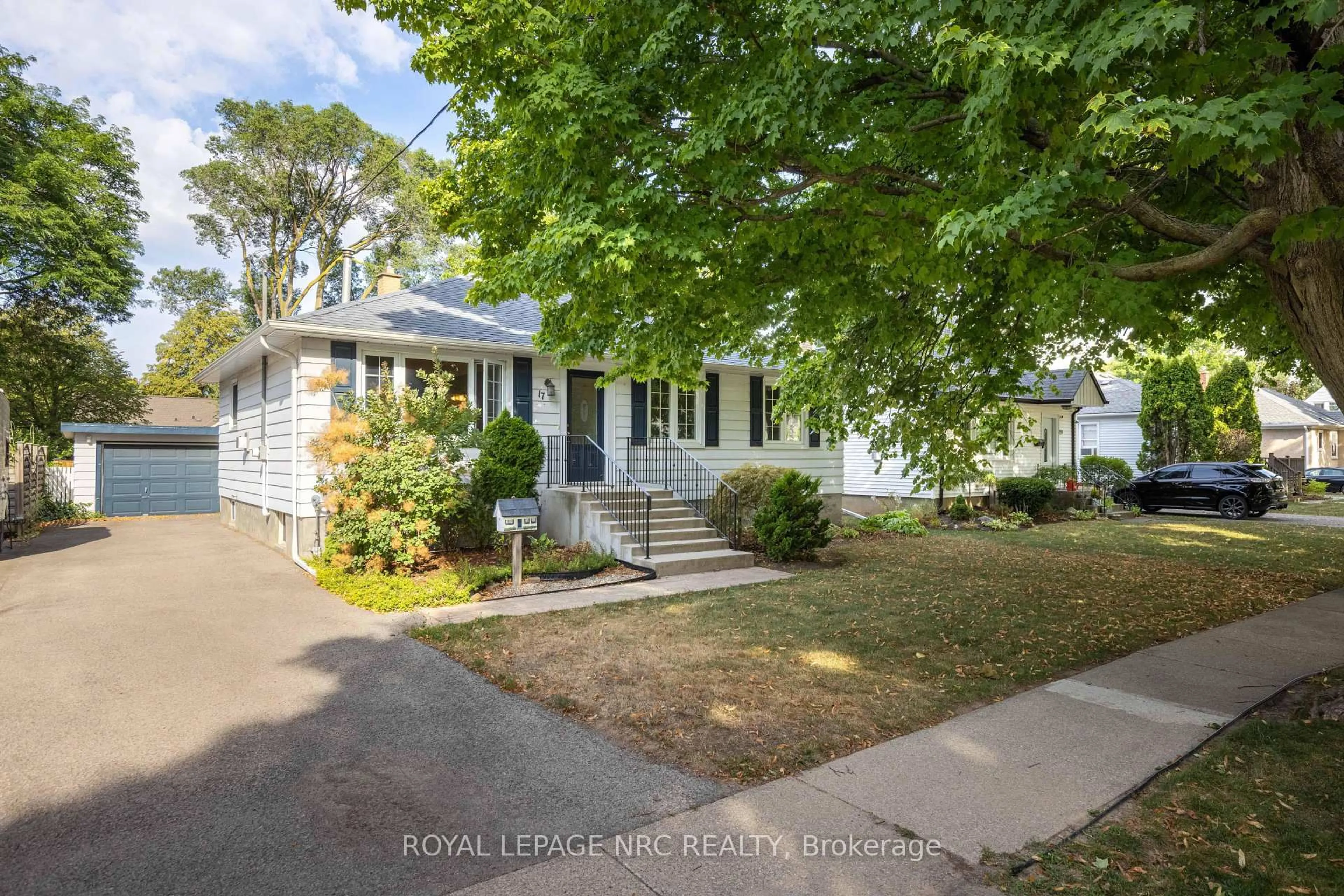Discover the perfect starter home in this bright and welcoming bungalow, ideally situated in the sought-after Vine/Linwell area. This move-in ready property offers exceptional value for first-time buyers with its thoughtful layout and recent upgrades. The open-concept main floor creates a seamless flow between living spaces, while expansive front windows flood the home with natural light throughout the day. The heart of the home features a stunning brand new kitchen with plenty of potential for future expansion to suit your growing needs. Accommodation includes two comfortable bedrooms and a sparkling new 4-piece bathroom on the main level. The lower level adds tremendous versatility with its separate entrance leading to a spacious open-concept recreation room perfect for entertaining, relaxation, or home-based activities. An additional flex room provides endless possibilities as a guest bedroom, home office, or hobby space. Perfect for in-law potential. Step outside to enjoy the backyard, where mature trees create natural privacy and a serene outdoor retreat. The large yard offers enough space for a pool, detached garage or secondary dwelling. Recent updates include beautiful new flooring and fresh paint throughout, complementing the brand new kitchen and bathroom for truly turnkey living. This well-maintained property combines modern updates with incredible potential, offering both immediate comfort and future possibilities. Don't miss this opportunity to own in one of the area's most desirable neighbourhoods perfect for those taking their first step onto the property ladder. $1000 credit towards appliances. Hottest price in the north end. Won't last!
