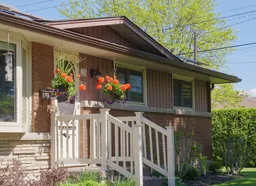Welcome to 23 Baker Road! A solid brick bungalow in the heart of the north end. Its got everything here. And this home offers a lifestyle of moving in and relaxing. Or the ability to chip at one renovation at a time for your growing family. A 3 bedroom, 2 bath bungalow situated on a quiet corner lot in a mature neighbourhood with tree lined streets. Walking distance to the best schools in the city, park paths to the waterfront or hop on your bike and discover the mature neighbourhood around you. Eat-in kitchen has plenty of counterspace and cabinetry. Nice and open to the living room. Downstairs is a huge bedroom, 3 piece bath and rec room perfect for movie nights. Cold room and spacious laundry room finish it off for all your storage. Outside has patio areas for BBQs and a huge side yard with cedars for privacy. Meticulously cared for gardens. The panels on the roof can stay with the ability for the buyer to offset their hydro. This home is ready for its next journey after being loved by the same family for 35 years. Start your new chapter here.
Inclusions: FRIDGE, STOVE, MICROWAVE, DISWASHER, WASHER, DRYER, TANKLESS HOT WATER HEATER
 19
19


