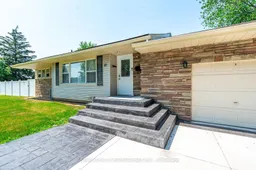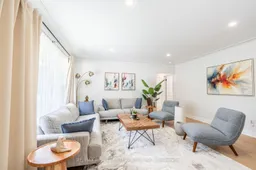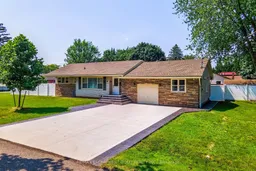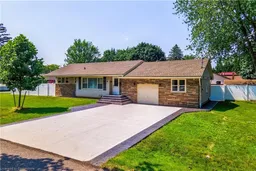This beautiful, move-in ready bungalow offers a rare opportunity for buyers and investors alike, offering unique flexibility with its thoughtfully designed layout. The main floor has 3 generous bedrooms, a modern 4-piece bath, bright open-concept living with large windows, pot lights, vinyl flooring, and convenient in-suite laundry. In addition, the main floor houses a self contained in-law suite with a separate entrance, its own private living room, bedroom and additional washroom. Along with the main living area, the home includes a superbly finished basement with its own private entrance, updated kitchen, modern bath, and separate laundry. This functional and versatile layout works perfectly for multi-generation families, older kids who want privacy, guests, or anyone who needs their own space.The roughly 2,530 sq. ft. of finished living space is housed on a large fenced corner lot with a brand-new concrete driveway, an oversized garage, spacious deck, and a Ring security system. It's set in a quiet, family-friendly neighbourhood within walking distance to schools, parks, and everyday amenities. It's an ideal setup for buyers who value space, comfort, and options.
Inclusions: 3 Refrigerators, 3 Stoves, 2 Dryers, 2 Washers, 2 Range Hoods, 1 Built-in Microwave, 1 Dishwasher, all Window Coverings. New AC (2024), New Tankless Water Heater (2024), New Garage Door Opener (2024), Professionally Monitored Alarm System Paid till September 2026







