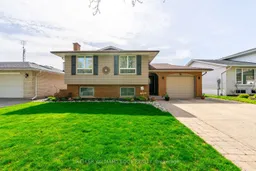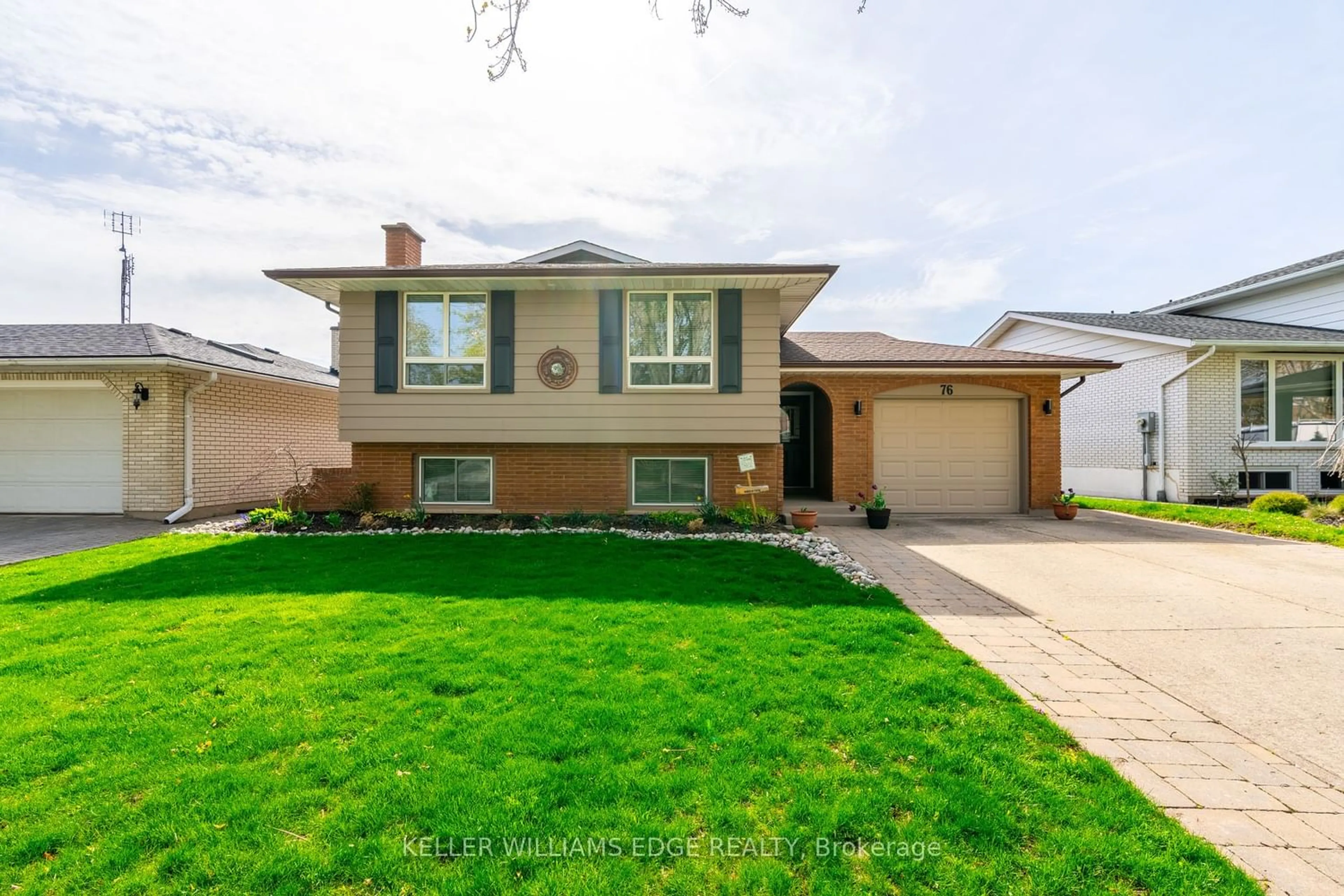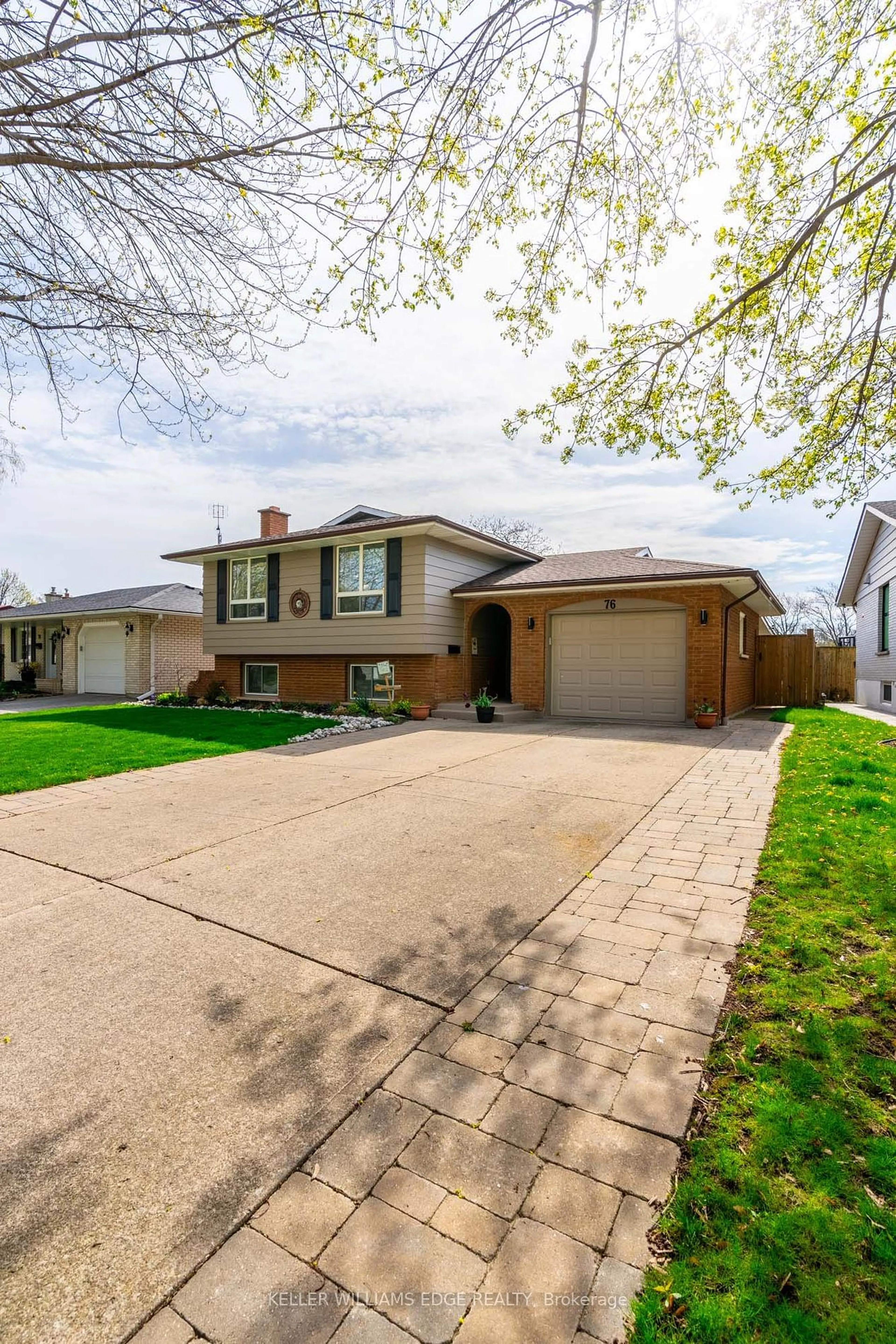76 Monarch Pk Dr, St. Catharines, Ontario L2M 6V3
Contact us about this property
Highlights
Estimated ValueThis is the price Wahi expects this property to sell for.
The calculation is powered by our Instant Home Value Estimate, which uses current market and property price trends to estimate your home’s value with a 90% accuracy rate.$704,000*
Price/Sqft$630/sqft
Days On Market12 days
Est. Mortgage$3,435/mth
Tax Amount (2023)$4,687/yr
Description
This beautiful raised ranch bungalow offers a blend of convenience, modernity, and the tranquility of backing onto a park, creating an idyllic living environment. Upon entering, you're welcomed into the main living area, with an open concept layout that seamlessly connects the living room, dining area, and kitchen. Large windows flood the space with natural light, while offering picturesque views of the parkland beyond, creating a serene ambiance throughout the day. The kitchen serves as the heart of the home, boasting modern appliances, ample storage, a large centre island and stylish countertops. Whether you're preparing a gourmet meal or enjoying a casual breakfast, this space is both functional and inviting. This home also features a versatile lower level that could easily be converted into an in-law suite or a separate living area. With its own entrance, living area, bedroom, bathroom, and potentially a kitchenette (roughed in), this space offers endless possibilities for extended family, guests, or even rental income. Outside you will find a little slice of paradise compete with a covered patio, luxury 8 person hot tub, BBQ gazebo, shed and meticulously manicured gardens. You won't want to miss this beautiful home! Book your private showing today.
Property Details
Interior
Features
Main Floor
Living
3.51 x 7.04Kitchen
3.28 x 3.78Dining
3.28 x 2.97Bathroom
0.00 x 0.005 Pc Bath
Exterior
Features
Parking
Garage spaces 1
Garage type Attached
Other parking spaces 4
Total parking spaces 5
Property History
 40
40



