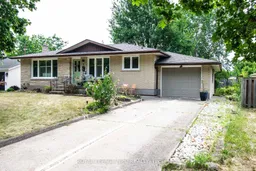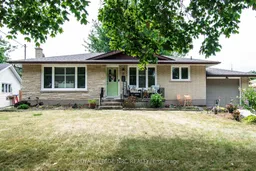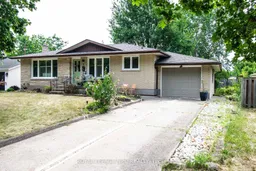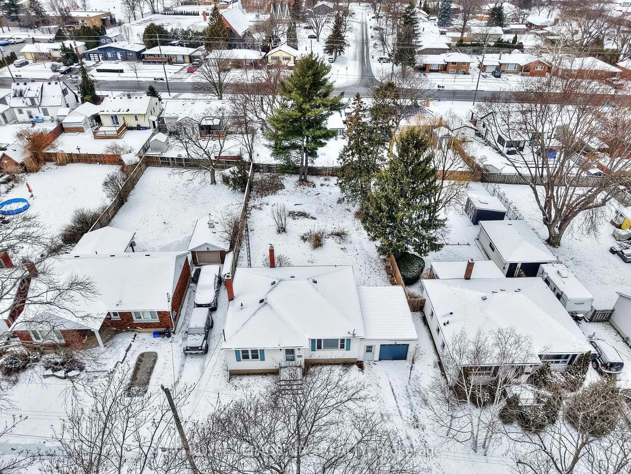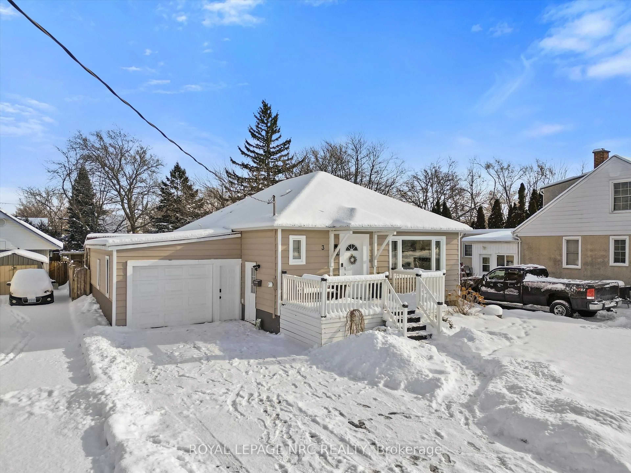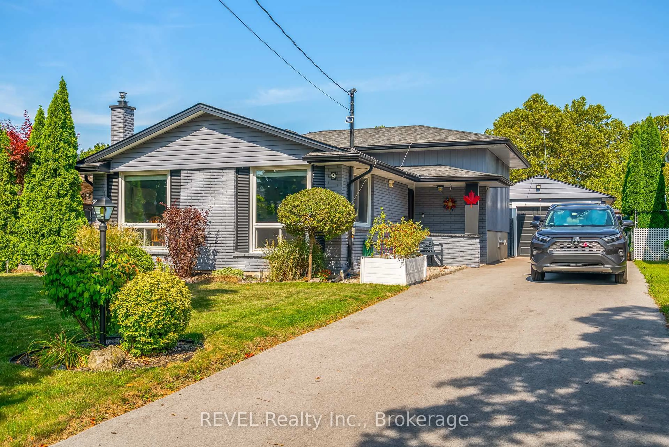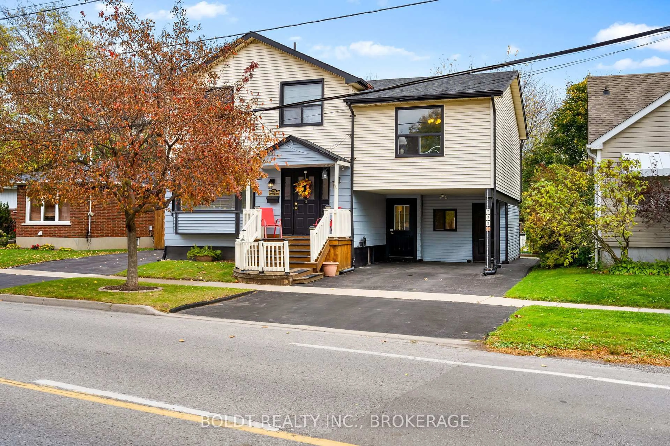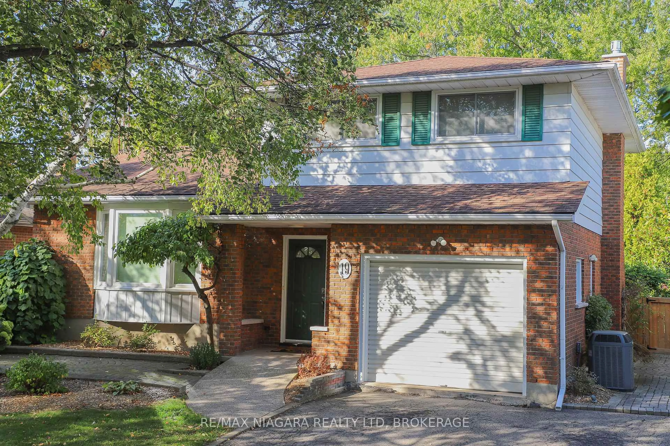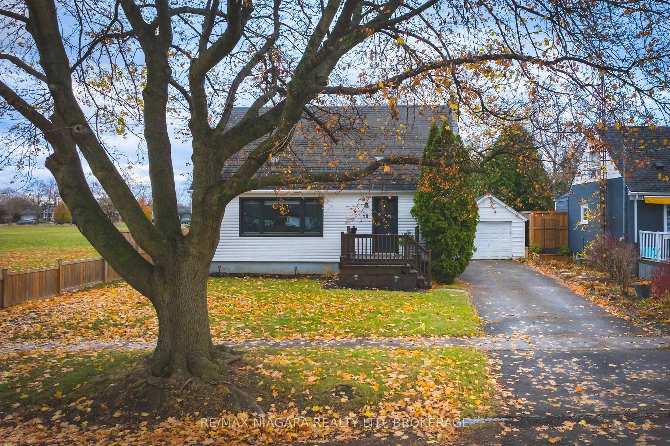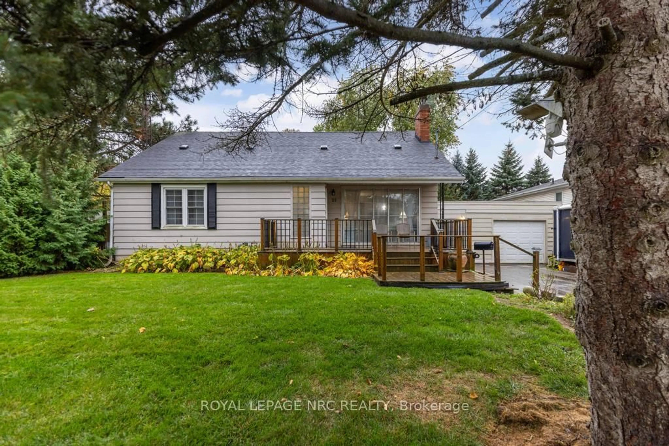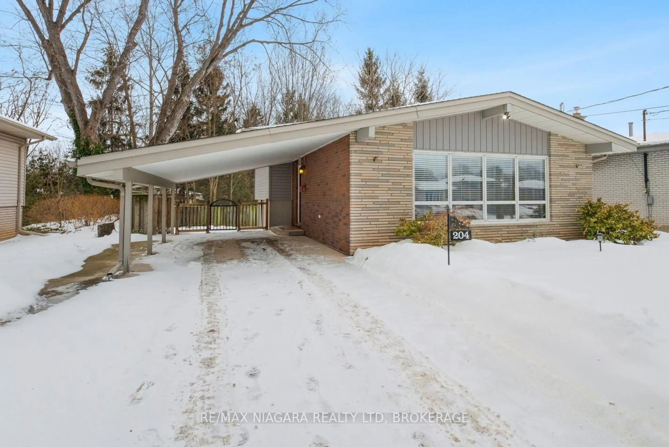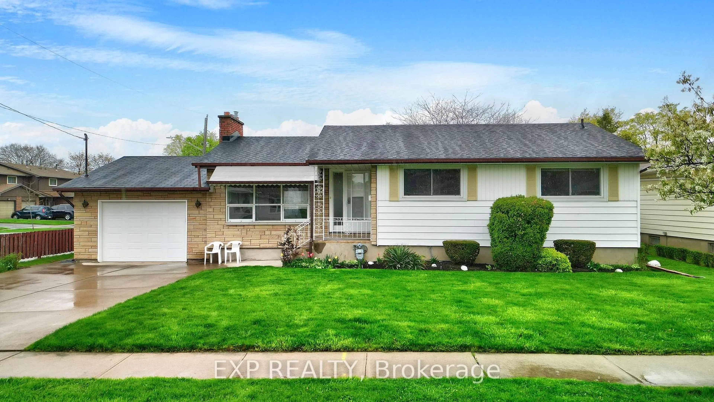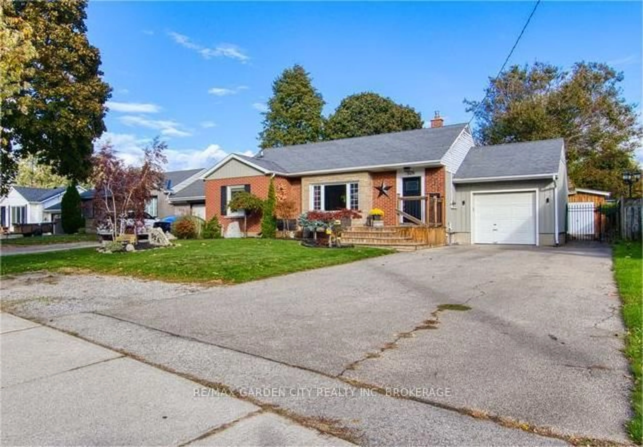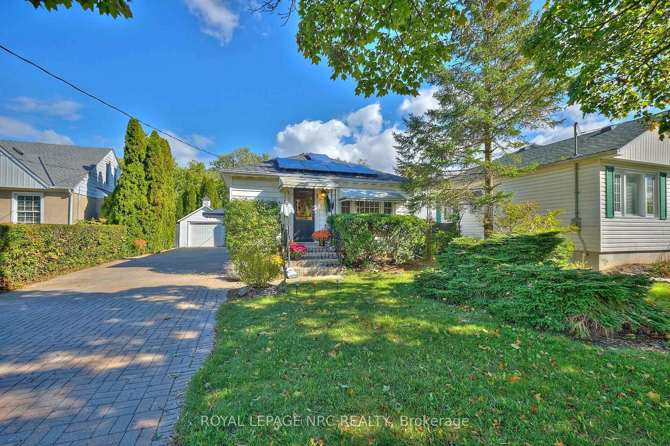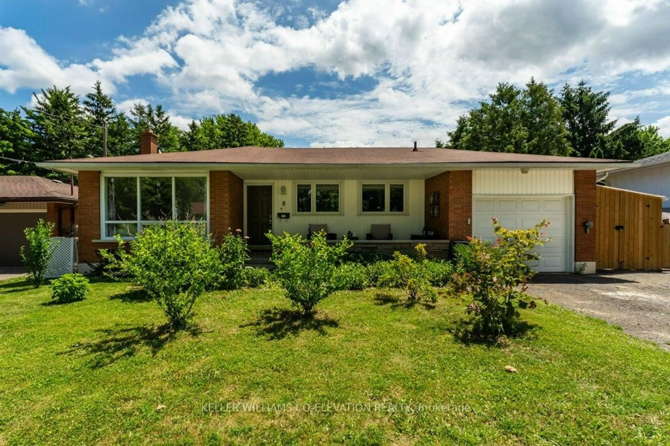"WELL CARED FOR 3+1 BED, 2 FULL BATH, BRICK BUNGALOW IN GREAT QUIET NORTH END LOCATION WITH ATTACHED GARAGED W/INSIDEACCESS, FULLY FINISHED BASEMENT WITH LARGE RECROOM & GAS FIREPLACE WITH IN-LAW POTENTIAL, WALKING DISTANCE TOWELLAND CANAL, WON'T DISAPPOINT" Welcome to 73 Lockview Cres, St. Catharines. As you approach this spacious bungalow you enter inthrough front door and notice large bright living room on one side & generous sized eat-in kitchen with plenty if cabinet & counter space.Continue on and you have 3 good sized bedrooms and nice 4 pc bath. Head down stairs and you come into a large recroom/games area withgas fireplace, another large bedroom & updated 3 pc bath. Also in the lower level you have a large laundry area, cold room and another storage/workshop area. Lastly, enjoy your large fenced backyard with patio and room enough for a pool/trampoline and great for pets and kids. CLOSETO SCHOOLS, AMENTIES AND THE WELLAND CANAL. ONLY MINUTES FROM NOTL & OUTLET MALL
Inclusions: FRIDGE,STOVE, DISHWASHER, WASHER & DRYER, WARDROBE CLOSET IN BOYS BEDROOM, SHUTTERS, WINDOWCOVERINGS, SHED IN BACK YARD, GARAGE DOOR OPENER & 1 REMOTE, CENTRAL VACUUM AND ATTACHMENTS,(ALL APPLS ARE IN AS-IS CONDITION)
