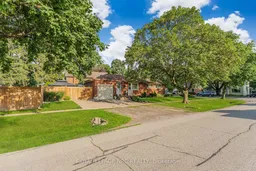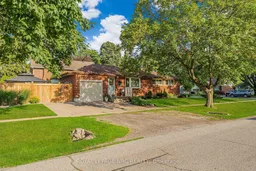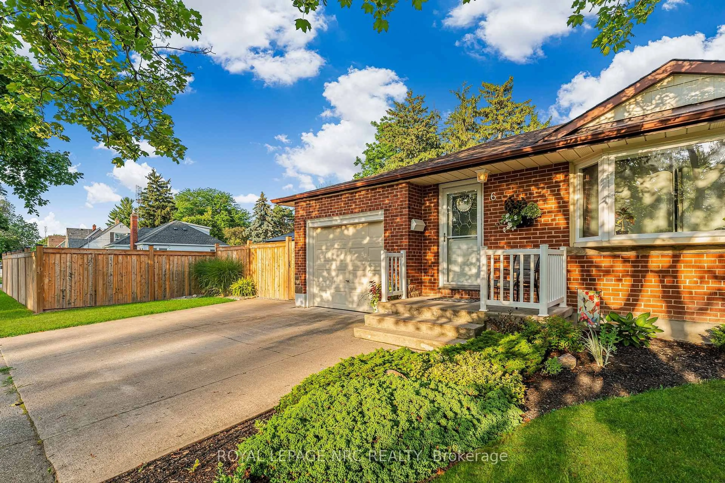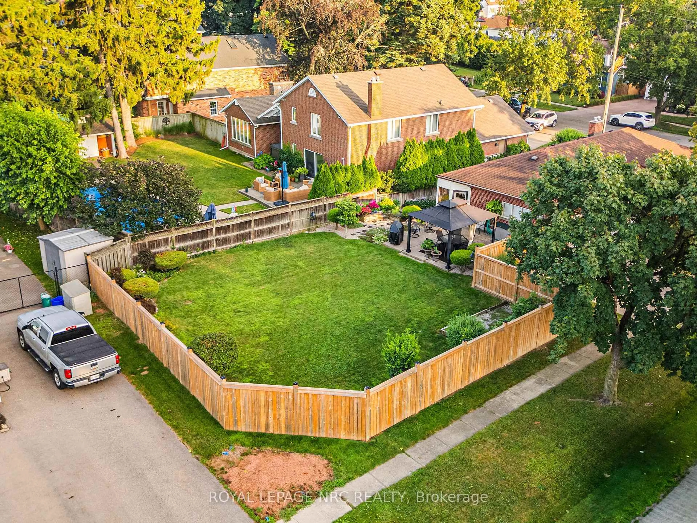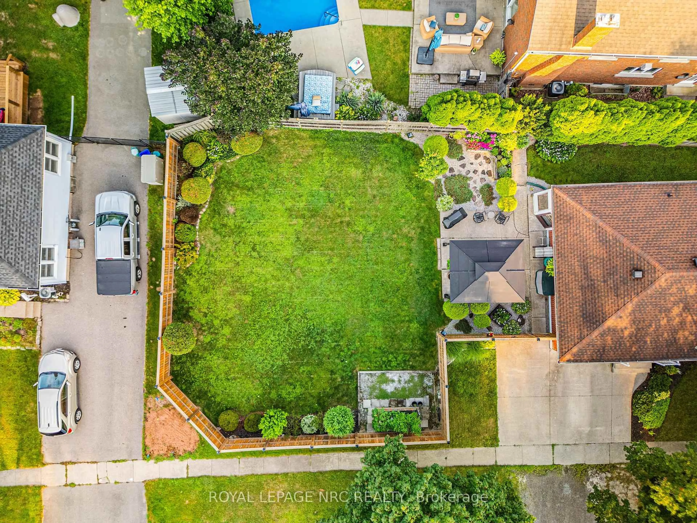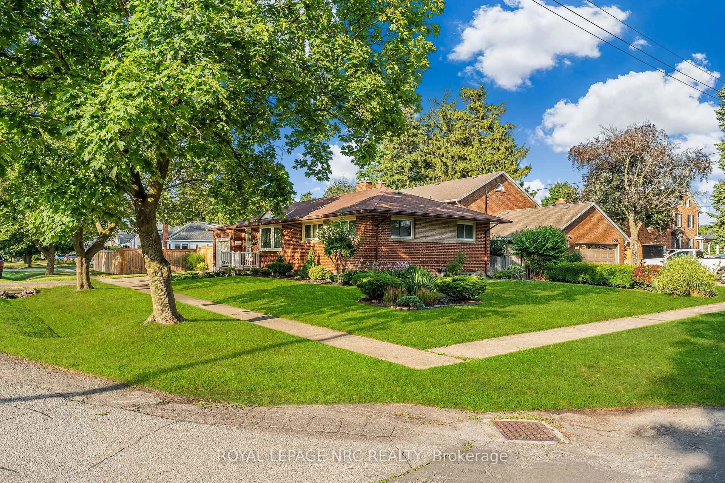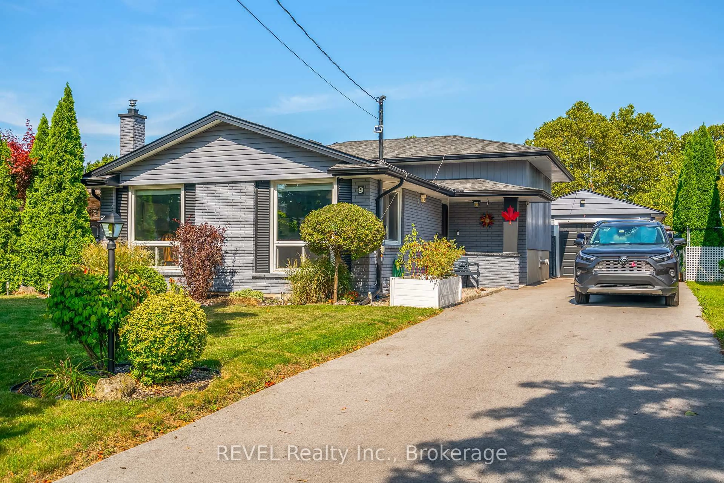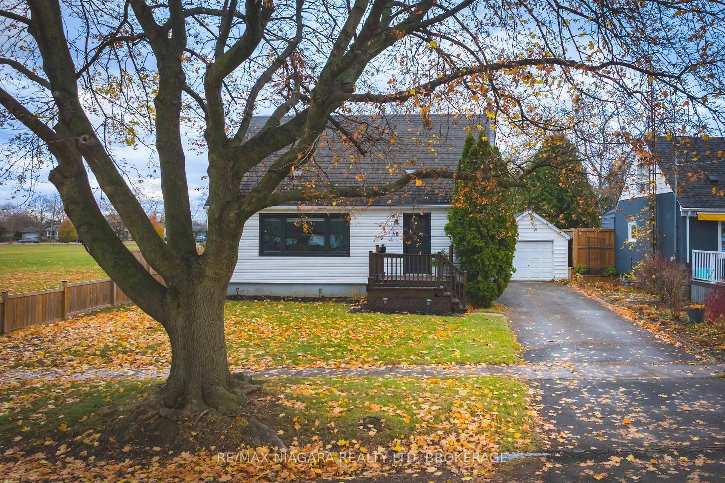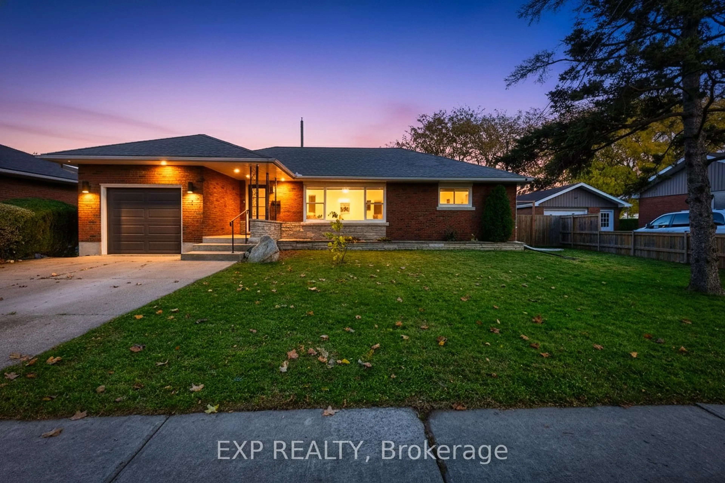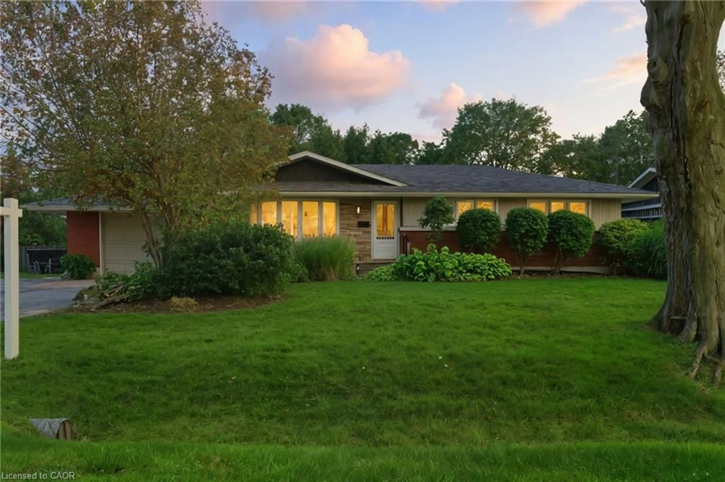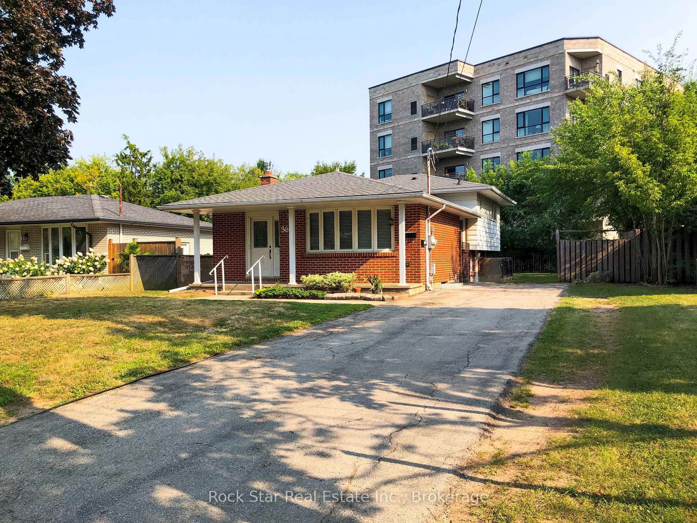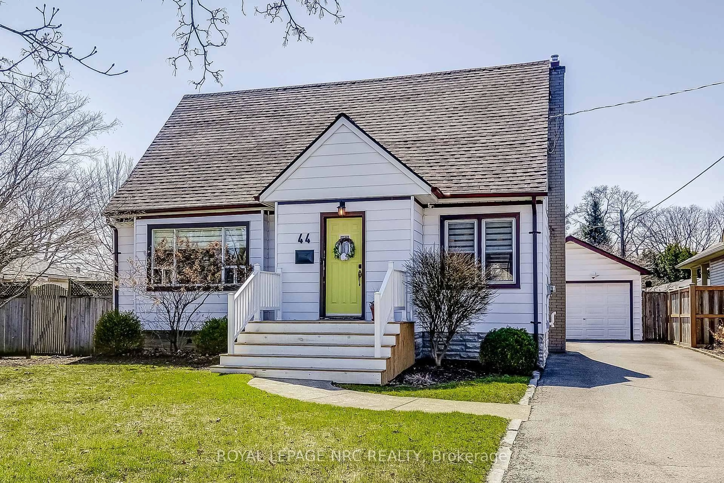6 Maplewood Dr, St. Catharines, Ontario L2M 3P1
Contact us about this property
Highlights
Estimated valueThis is the price Wahi expects this property to sell for.
The calculation is powered by our Instant Home Value Estimate, which uses current market and property price trends to estimate your home’s value with a 90% accuracy rate.Not available
Price/Sqft$817/sqft
Monthly cost
Open Calculator
Description
Welcome to the home that checks all the boxes. This charming bungalow sits proudly on a large corner lot (50ftx162ft) along a quiet, friendly street. Offering 3+1 bedrooms and 2 bathrooms, this home shines with pride of ownership and is completely move-in ready, no work to be done. The main floor is carpet-free, with large windows that flood the space with natural light. It features three generously sized bedrooms, an updated bathroom, a spacious family room, and a great kitchen and dining area that are perfect for hosting family and friends. You'll also love the seasonal mudroom, which has direct access to the garage and backyard, it's an ideal spot for extra storage or a second fridge/freezer. The lower level is a versatile space, great for entertaining or easily transformed into an in-law suite. It includes a large bedroom, 4 pc. bathroom, and a wet bar that could be converted into a kitchenette. But the true highlight; The massive backyard. Whether you're envisioning a pool, an accessory dwelling unit (ADU), or the potential to sever the lot. This property offers space and and opportunity for multi family living or revenue income. This kind of property is rarely found, and truly has it all. Come see it for yourself, you wont be disappointed!
Property Details
Interior
Features
Exterior
Features
Parking
Garage spaces 1
Garage type Attached
Other parking spaces 2
Total parking spaces 3
Property History
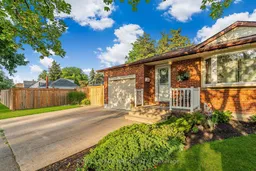 48
48