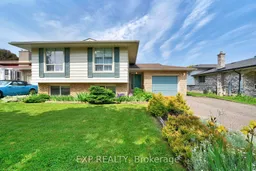Welcome to this solid raised bungalow in St. Catharines' sought-after north end, loved for its quiet streets, top-rated schools, and unbeatable access to parks, trails, and wine country. This home has been meticulously cared for by the same family for over 30 years, and it shows. Inside, the layout features 2 main floor bedrooms, including a larger-than-usual 4-piece bathroom with dual vanities, thanks to a smart floor plan modification. You'll find a traditional living and dining area, plus a separate eat-in kitchen with updated stainless appliances and countertops. Whether you keep the charm or open up the space, there's great potential to make it your own. The basement checks many boxes: oversized windows, a walk-up to the backyard, and tons of usable space. There's a large third bedroom, an office (or potential fourth bedroom), a comfy rec room with a fireplace, and a bright laundry/utility space that features a 2024 furnace, on-demand hot water heater, and updated attic insulation. Outside is where this place shines. The backyard is a garden lover's dream, with lush landscaping, mature trees, and a covered pergola behind the garage that's perfect for relaxing or entertaining. The attached single-car garage and double-wide driveway offer plenty of parking. Location-wise, it's hard to beat: walk to nearby schools and shopping, bike the Welland Canal Parkway, or spend your weekends exploring Sunset Beach and Niagara's wine country, just 10 minutes away. This is a rare opportunity to live in a classic north-end home with room to grow, renovate, or enjoy just the way it is. Make sure to check out the video tour, then come see it in person!
Inclusions: Fridge, Stove, Dishwasher, Washer, Dryer, Window Coverings, Light Fixtures, RCA TV & TV Bracket in basement rec-room
 38
38


