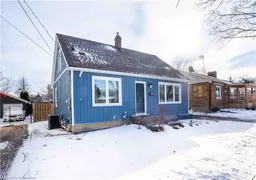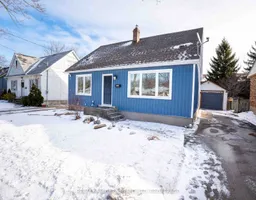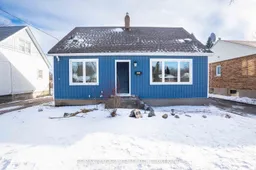Everything you are looking for under one roof! 3+1 Bedrooms, 2 bathrooms, separate entrance, detached garage and a private fenced in yard! Welcome to this beautifully kept 1.5 storey home in the heart of St.Catharines. Only steps to the Grantham Plaza and all amenities, schools and on a bus route, there is nothing to do but move in and enjoy! Main floor boasts spacious foyer, living room, formal dining room, kitchen and full 4 piece renovated bathroom. Upstairs offers 2 generous size bedrooms and natural hardwood flooring. Separate entrance leads down into the recently renovated basement, perfect for an inlaw suite or simply more living space! Large rec room, bar area, bedroom, 3 piece bathroom, laundry and storage! Detached garage and paved private parking for up to 2 vehicles. Loaded with upgrades including furnace ('24), Electrical Panel ('18), Garage door and opener, garage concrete floor ('19), concrete pad ('19), exterior water proofing ('18), basement bathroom ('22), main floor bath ('22), washer/dryer, and main floor renovations!
 46
46




