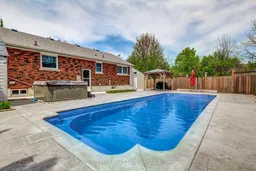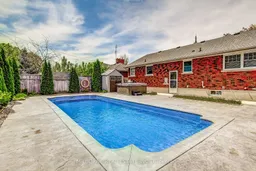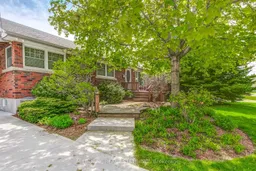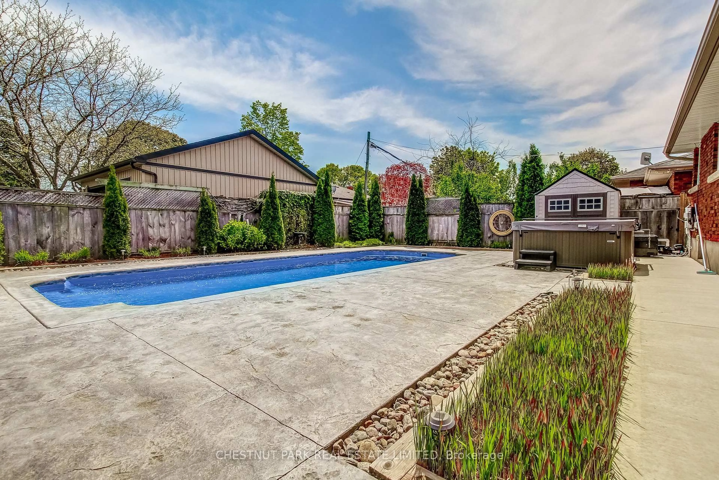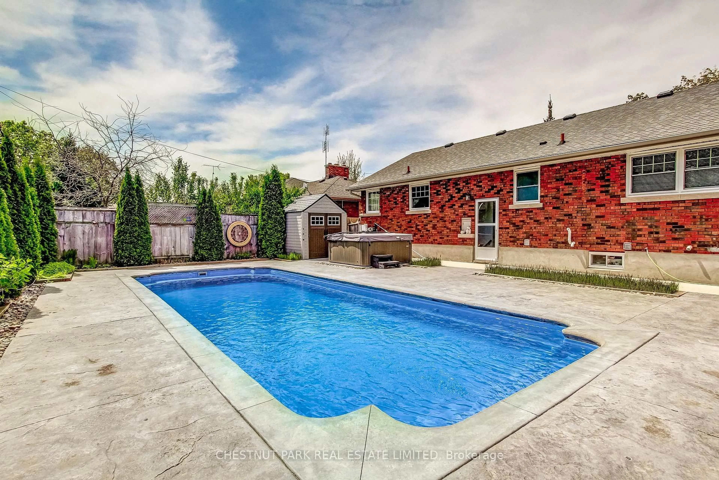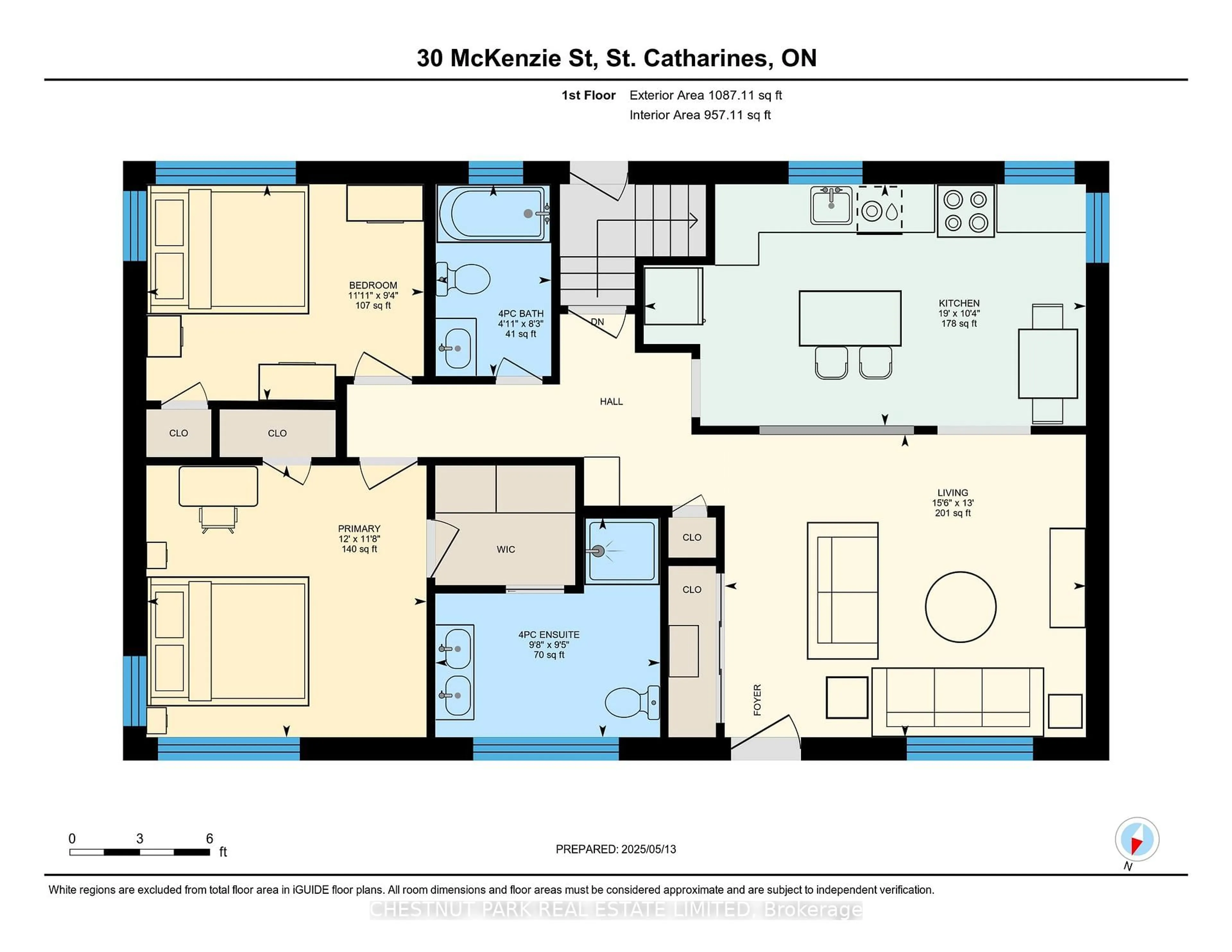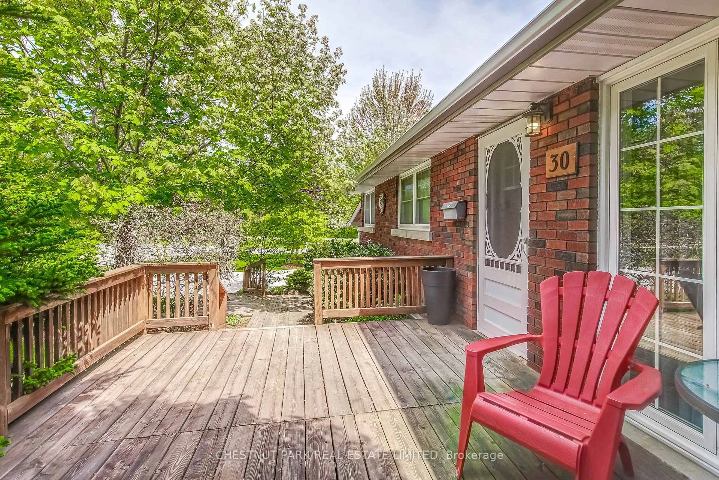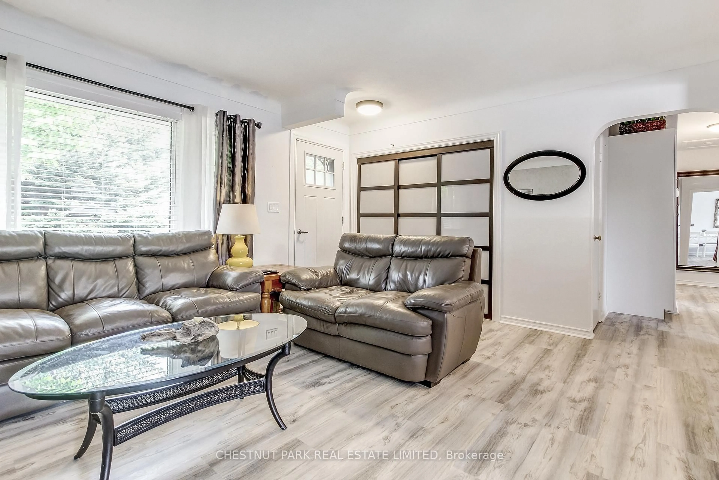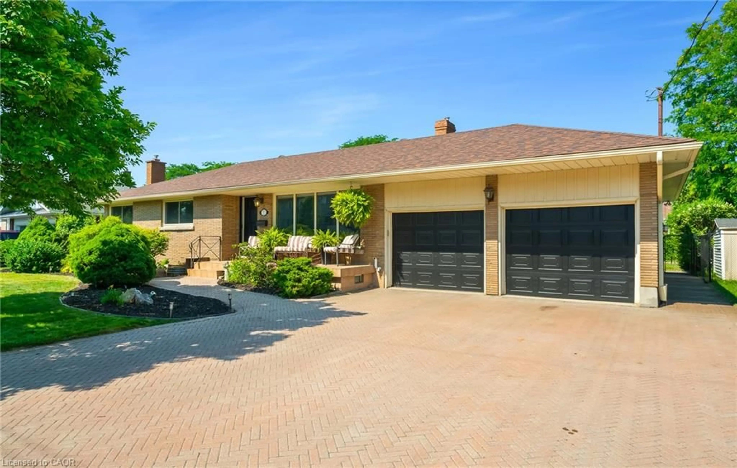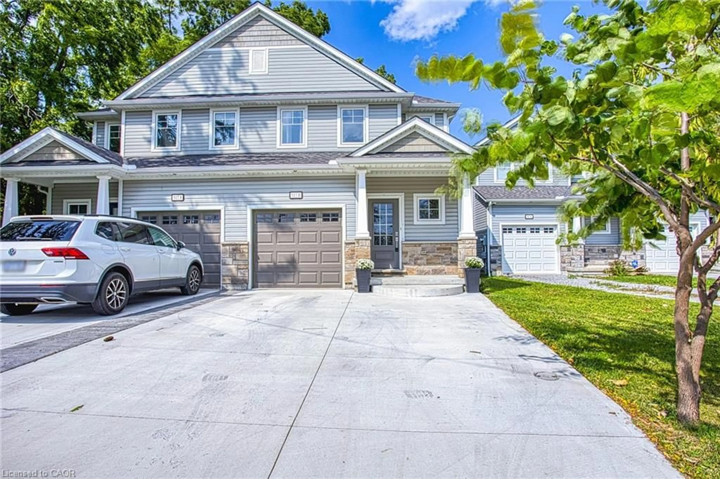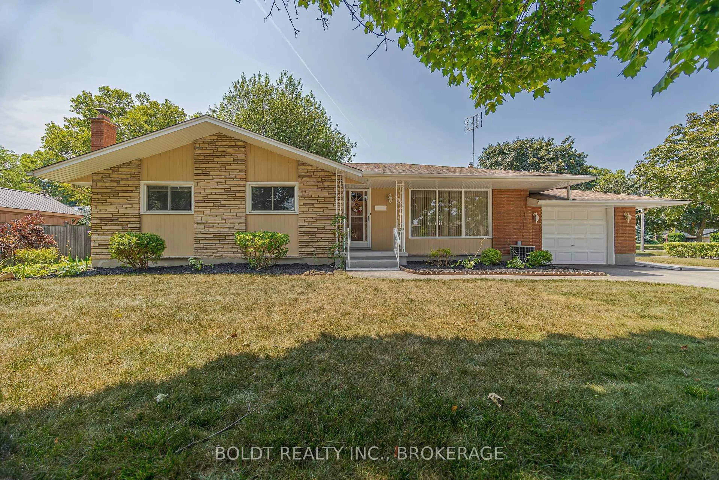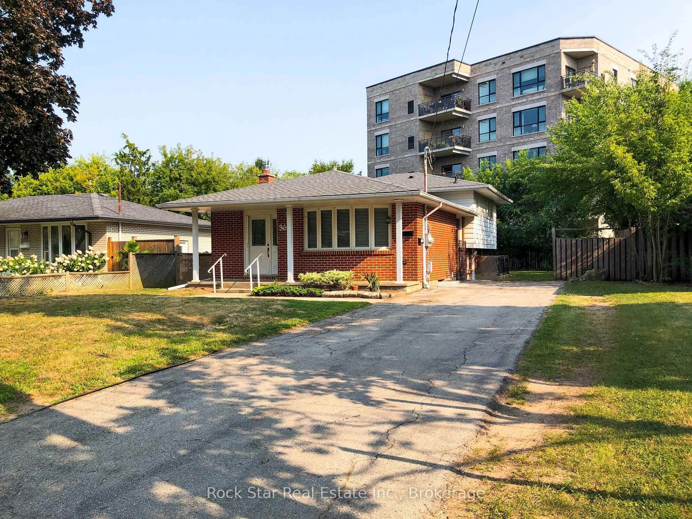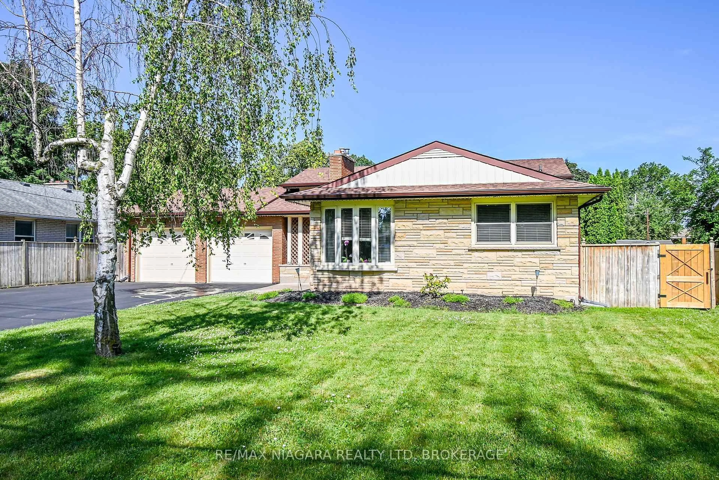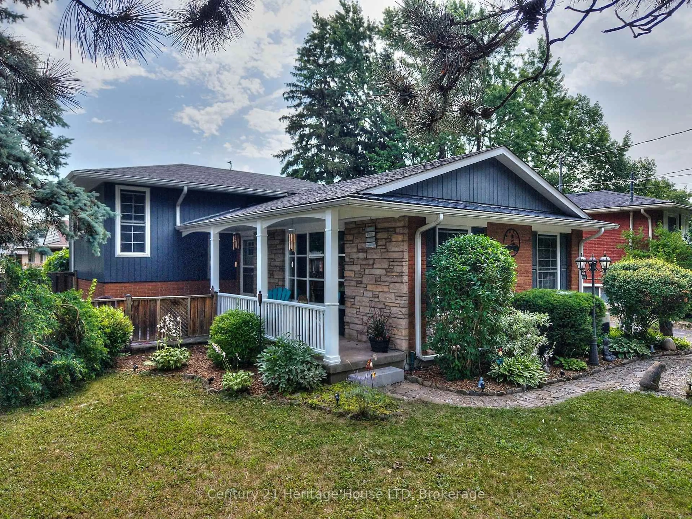30 Mckenzie St, St. Catharines, Ontario L2M 2N1
Contact us about this property
Highlights
Estimated valueThis is the price Wahi expects this property to sell for.
The calculation is powered by our Instant Home Value Estimate, which uses current market and property price trends to estimate your home’s value with a 90% accuracy rate.Not available
Price/Sqft$852/sqft
Monthly cost
Open Calculator
Description
Welcome to 30 McKenzie Street, a beautifully maintained home located on a quiet, tree-lined street in the highly sought-after North End of St. Catharines. Surrounded by mature landscaping and just steps from scenic walking trails, this home offers comfort, privacy, and a prime location.The main floor features two generous bedrooms, including a spacious primary suite complete with its own private ensuite bathroom, a rare and desirable feature. The bright and functional layout continues with a cozy living space and a well-appointed kitchen perfect for everyday living and entertaining. Downstairs, you will find two additional bedrooms, a large rec room, and even more living space, ideal for extended family, guests, or a home office setup. A separate side entrance to the basement provides excellent potential for an in-law suite or future income opportunities. Outside, the backyard is a private oasis. Enjoy professionally finished stamped concrete patio and pool surround and lush, mature landscaping perfect for relaxing, entertaining, or summer barbecues. Located minutes from parks, top-rated schools and shopping, this home is truly move-in ready with flexibility for many lifestyles. 30 McKenzie Street is more than a homeits a rare North End gem that offers it all.
Property Details
Interior
Features
Main Floor
Living
3.96 x 4.73Kitchen
3.16 x 5.79Br
3.56 x 3.672nd Br
2.83 x 3.63Exterior
Features
Parking
Garage spaces 1
Garage type Carport
Other parking spaces 3
Total parking spaces 4
Property History
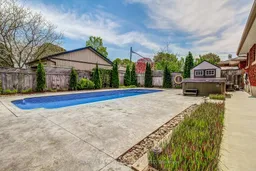 30
30