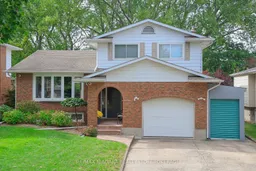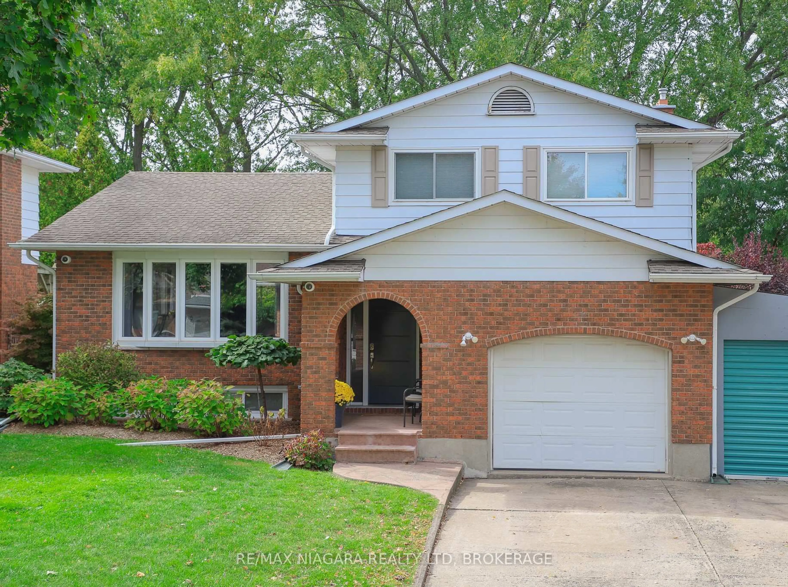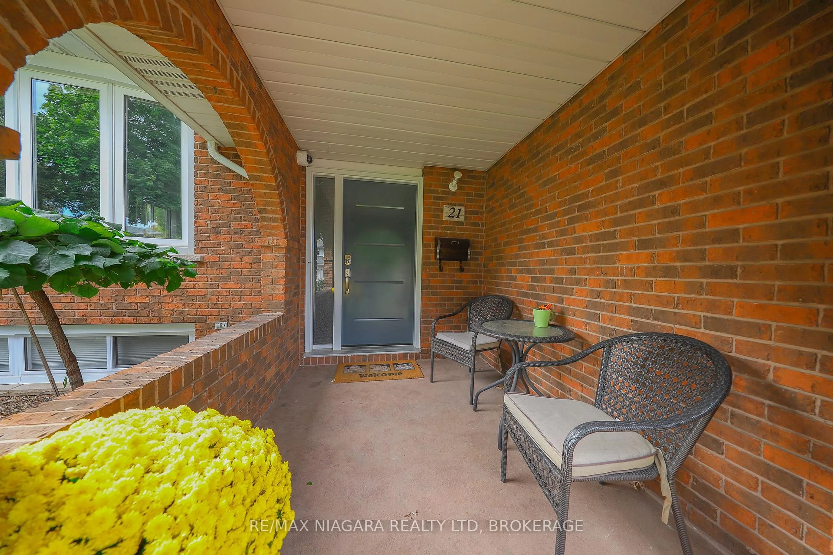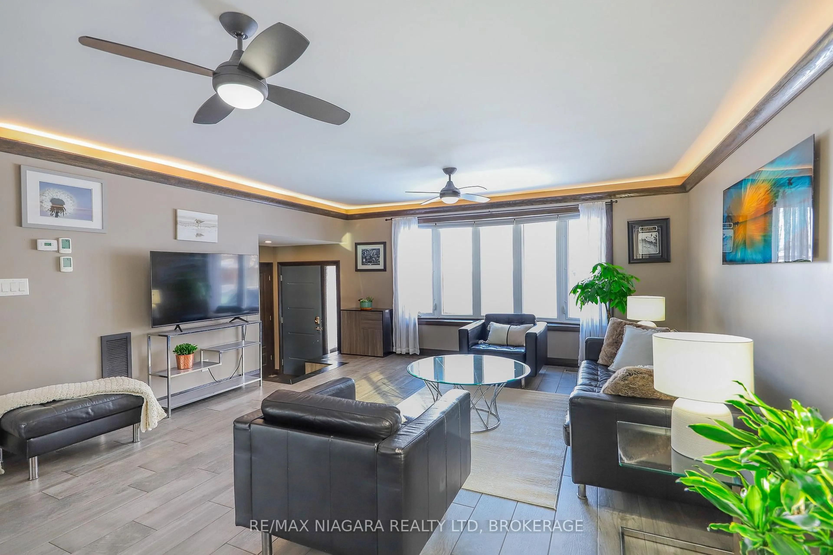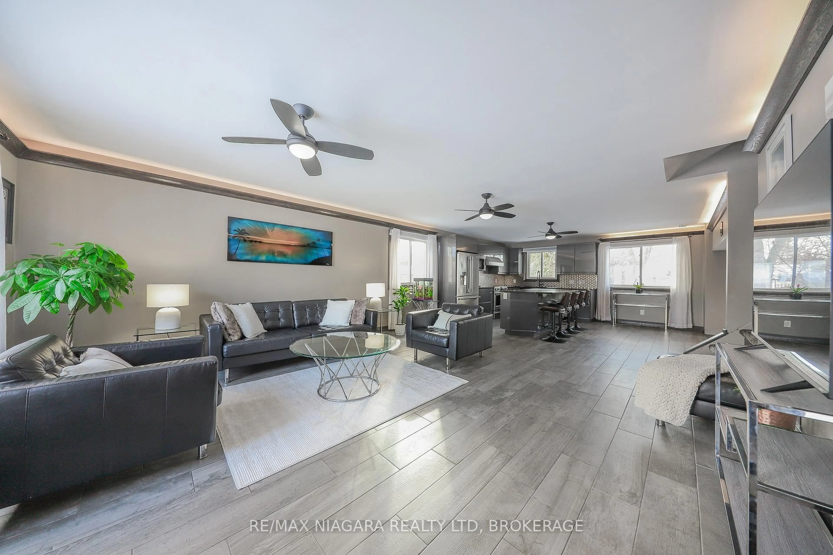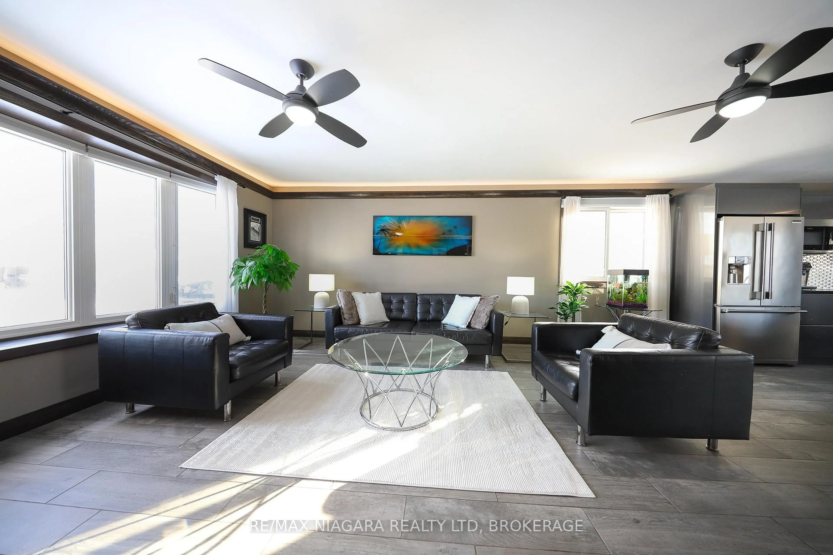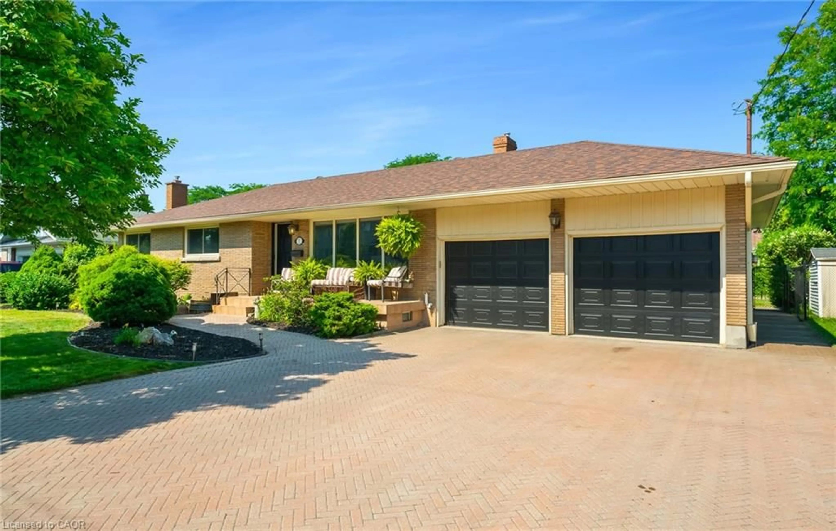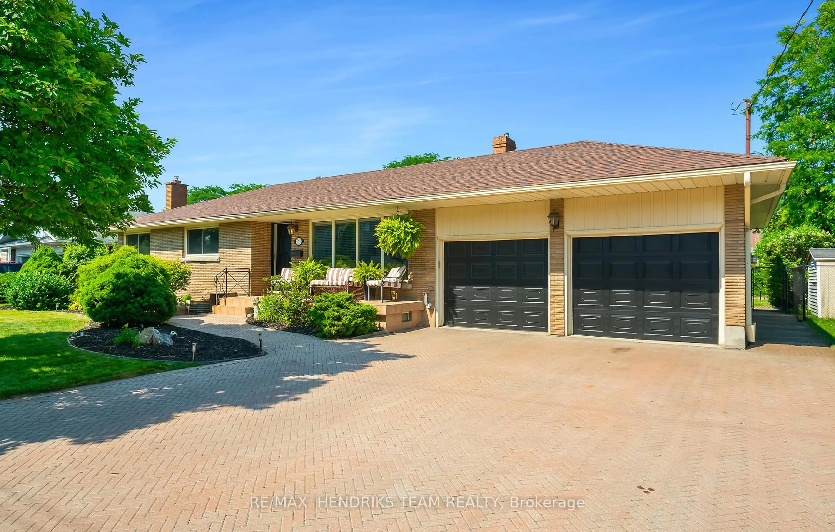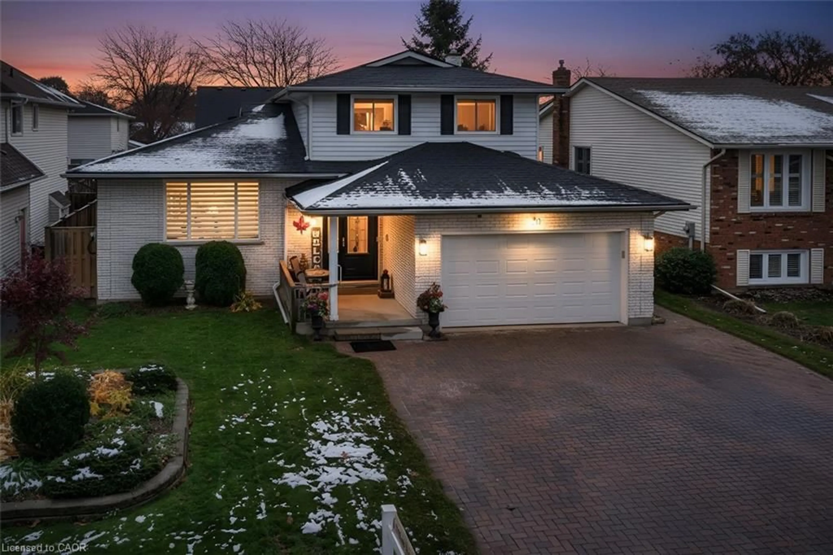21 Jessica Dr, St. Catharines, Ontario L2M 6V9
Contact us about this property
Highlights
Estimated valueThis is the price Wahi expects this property to sell for.
The calculation is powered by our Instant Home Value Estimate, which uses current market and property price trends to estimate your home’s value with a 90% accuracy rate.Not available
Price/Sqft$496/sqft
Monthly cost
Open Calculator
Description
Nestled in a wonderful North end location, this multi-level family home offers plenty of space for family and guests. Enjoy the charm of modern renovations throughout the home, ensuring both style and functionality. The massive eat-in kitchen is a chef's delight, featuring exquisite soapstone island and countertops with custom soft touch easy close cupboards and drawers. It overlooks the comfortable family room w/ gas fireplace, making it ideal for gathering. Experience the luxury of solid oak interior doors, soapstone steps & heated ceramic tile flooring adding main floor comfort during colder months. Practicality is key with the main level containing a laundry room (with side door access) across from separate 3-piece bathroom providing convenient showering. The basement is equipped with soft flooring and mirrors, allowing for a personal workout space. It also includes an additional 4th bedroom and a third 2-piece washroom offering the potential to convert into an in-law suite w/ separate entrance. The lower level offers plenty of additional storage options and cantina. Step outside to a beautiful low maintenance backyard that offers annual enjoyment. Enjoy evenings by the fire pit or a refreshing outdoor shower. This easy-to-care for year-round temperature controlled endless swim spa pool/hot tub provides relaxation with many health benefits for user of all ages. Enjoy the nearby Welland Canal pathways or the natural beauty of nearby parks and trails. Relax all summer by one of the three local serene beaches: Lakeside, Sunset or Jones Beach!
Property Details
Interior
Features
Exterior
Features
Parking
Garage spaces 1
Garage type Attached
Other parking spaces 4
Total parking spaces 5
Property History
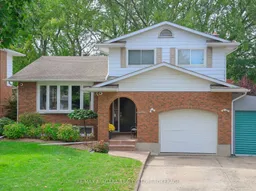 37
37