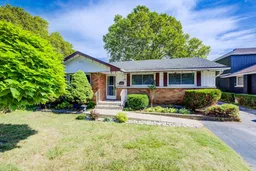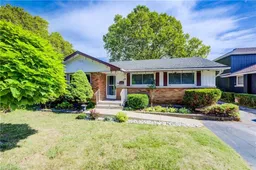Welcome to this inviting 3-bedroom, 2-bathroom bungalow located in one of St. Catharines most sought-after neighbourhoods. Set on a generous lot just over 1/5 of an acre, this property combines charm, functionality, and opportunity, making it the perfect choice for families, investors, or empty nesters looking for comfort and flexibility. The main level offers a warm and spacious layout with three comfortable bedrooms, a full bathroom, and a bright living area ideal for everyday family living and entertaining. The kitchen is designed to be the heart of the home, with plenty of room for preparing meals and hosting gatherings. Large windows bring in an abundance of natural light, creating a welcoming atmosphere throughout. The lower level adds exceptional versatility with a self-contained living space that includes an additional bedroom, a second kitchen, full bathroom, generous recreation area and storage. Whether you're accommodating extended family, seeking multi-generational living, or exploring rental income potential, this space provides endless possibilities. Step outside to enjoy your private backyard retreat. Surrounded by mature trees, the yard offers shade, beauty, and privacy, while the spacious patio sets the perfect stage for summer barbeques, outdoor dining, and evening relaxation. With a lot of this size, there is ample room for kids to play & pets to rome. Practicality is also a highlight here, with parking for up to six vehicles ideal for households with multiple drivers or guests. The homes location offers unmatched convenience, with nearby schools, parks, shopping, and quick access to highways, making commuting and daily errands effortless. Don't miss the chance to make this versatile bungalow yours !
Inclusions: Refrigerator x 2, Stove x 2, Light Fixtures, Ring Doorbell system & CCTV camera system ( 4 cameras ), Patio lights, Washer, Dryer, Shed, Window Coverings





