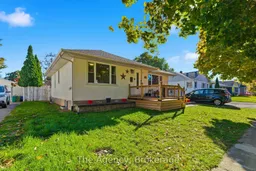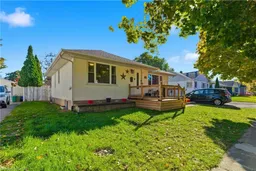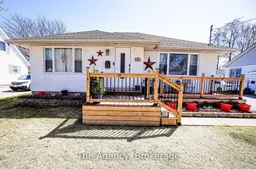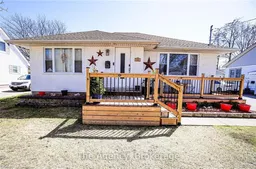Discover this rare detached bungalow in the sought after North End of St. Catharines, an ideal blend of comfort, functionality, and a prime location. This home features 3+1 bedrooms and 2 full bathrooms, perfect for families, downsizers, or first time home buyers. The fully finished basement includes a spacious recreational room, an additional bedroom, a full bathroom, and a convenient side entrance, providing excellent potential for multi-generational living or those seeking an in-law suite. The property boasts a detached single car garage for secure parking and storage, complemented by a generous backyard with ample space for outdoor activities, gardening, or future enhancements. Recent upgrades ensure move-in readiness including a new city pipe, vinyl windows (2023), central air conditioning (2023), new vents (2025), eavestroughs and spout (2025), and freshly painted bedrooms. This home is located in the vibrant North End, just minutes from schools, making it ideal for families. Enjoy nearby recreational gems like Sunset Beach and the scenic Welland Canal Parkway. The charming town of Niagara-On-The-Lake is a short drive away - a perfect balance of suburban tranquillity. Don't miss this opportunity to own a versatile home in a desirable part of St. Catharines!
Inclusions: None







