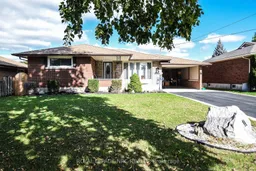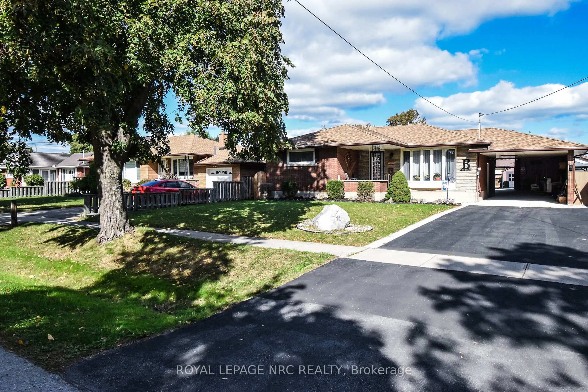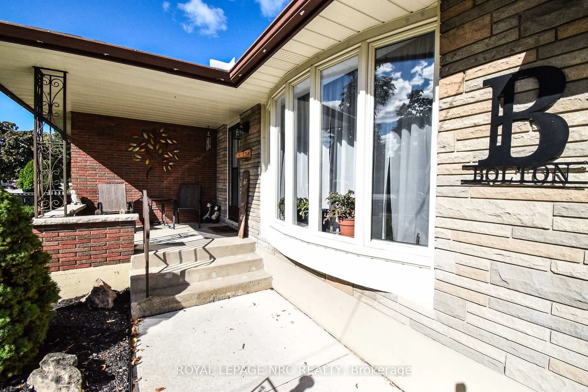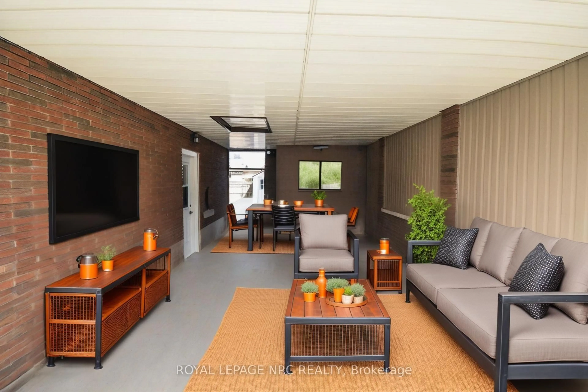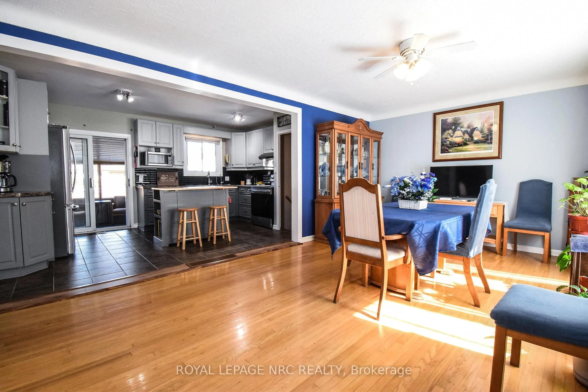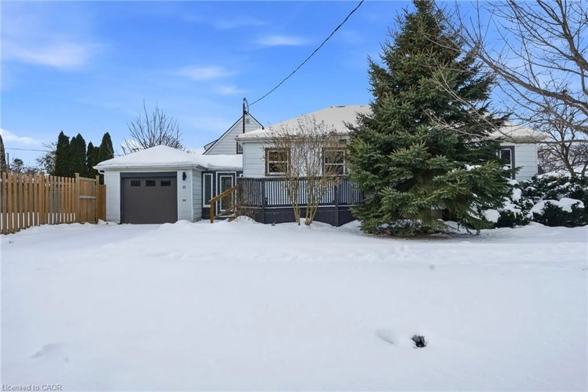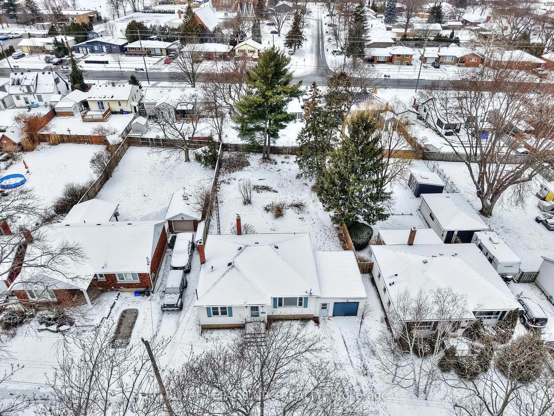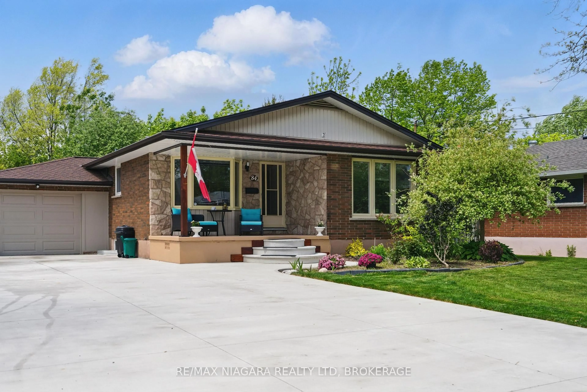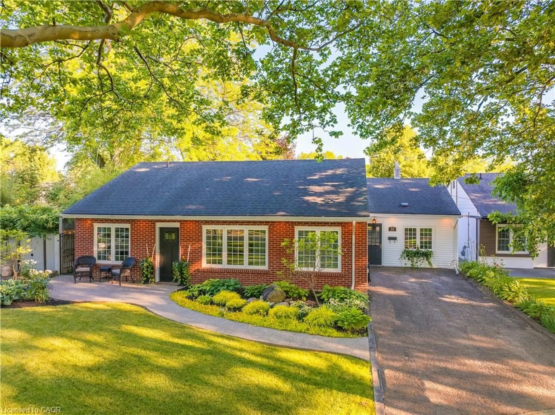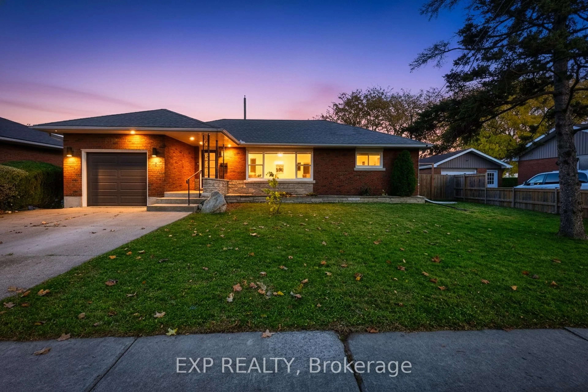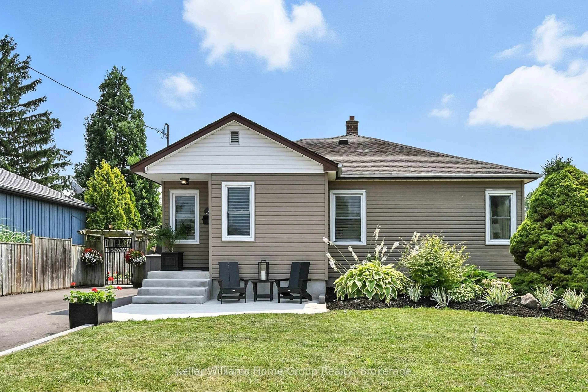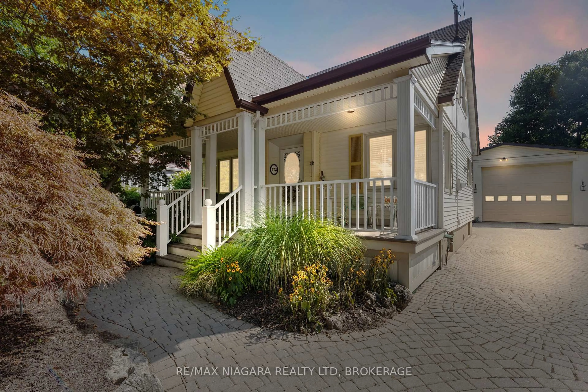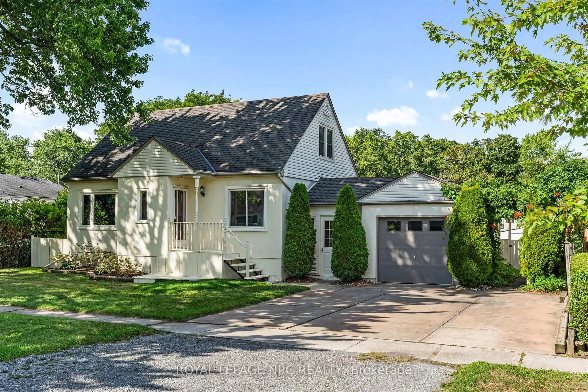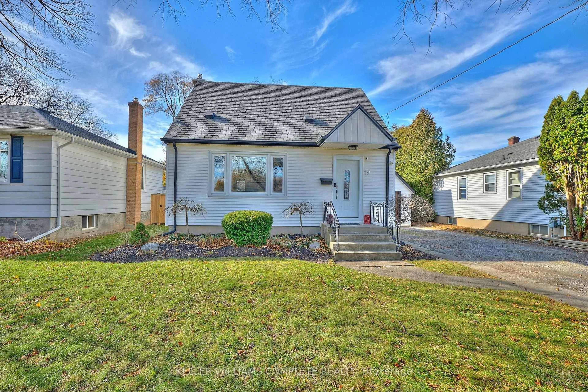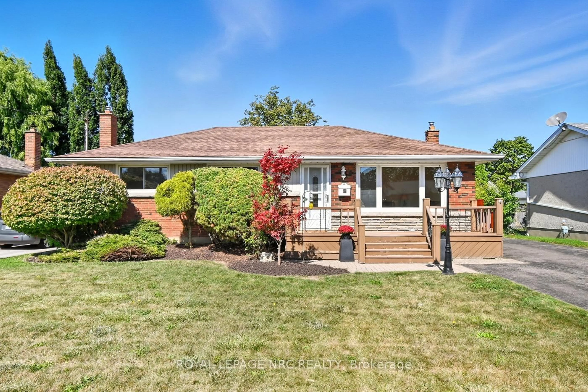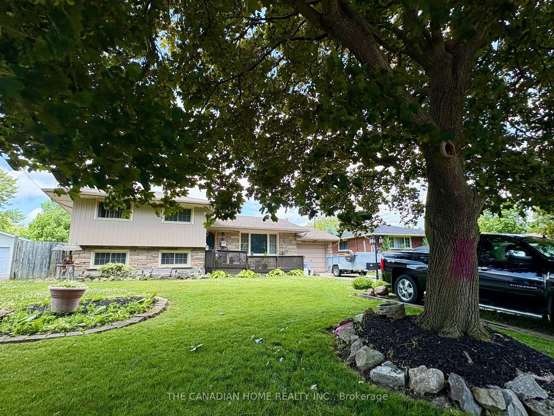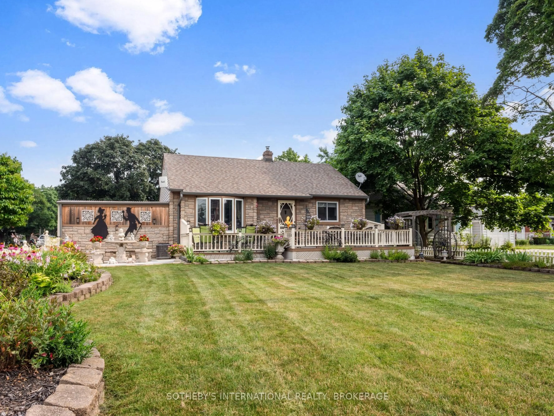11 GROSVENOR St, St. Catharines, Ontario L2M 3E9
Contact us about this property
Highlights
Estimated valueThis is the price Wahi expects this property to sell for.
The calculation is powered by our Instant Home Value Estimate, which uses current market and property price trends to estimate your home’s value with a 90% accuracy rate.Not available
Price/Sqft$782/sqft
Monthly cost
Open Calculator
Description
"WELL CARED FOR BRICK BUNGALOW 2+1 BEDS, 2 FULL BATHS, FULL FINISHED BASEMENT WITH IN-LAW POTENTIAL, INGROUND POOL, COVERED 3 SEASON SUNROOM AND CARPORT ON BEAUTIFUL QUIET NORTH END STREET IN ST. CATHARINES IS MOVE IN READY" Welcome to 11 Grosvenor St, St. Catharines. As you approach you immediately notice the Pride in Ownership with the updated double wide drive and covered Carport Area (easily convert to garage or patio area). Come up to the covered porch and entered into the spacious open concept living room (currently used as dining room) & updated kitchen with moveable island & built-in s/s appliances great for entertaining with doors leading to covered 3 season patio. Off the Kitchen off the hallway area you have 2 generous sized bedrooms & closet space (easily convert back to 3 brms) & 4pc bath. After you have completed the upstairs head to the lower level where you notice the laundry & 3pc bath area on one side and then into the stunning true recroom & games area with another bedroom (easily converted to in-law set up with separate entrance off the carport. Lastly, head out to the Private Summer Oasis backyard with 16 x 32 inground Pool and patio area gazebo, great for bbq's and entertaining. Close to schools, shopping, walking path, Welland Canal. Only minutes from Niagara on the Lake & Niagara College. Great value and must see. OPEN HOUSE SATURDAY FEB 21ST - 1:00-3:00PM
Property Details
Interior
Features
Main Floor
Living
5.62 x 3.49Kitchen
3.92 x 4.15B/I Appliances
Primary
4.36 x 2.972nd Br
6.46 x 3.28Exterior
Features
Parking
Garage spaces 1
Garage type Carport
Other parking spaces 4
Total parking spaces 5
Property History
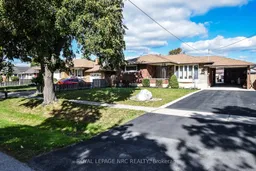 49
49