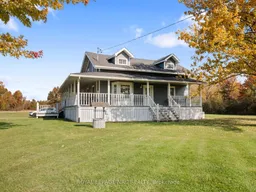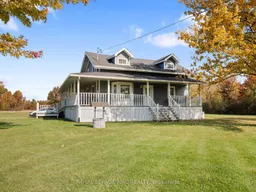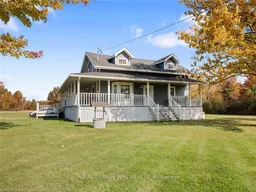Welcome to 4426 Netherby Road, a captivating country property set on nearly 34 acres of land. This idyllic home features a lovely wrap-around porch, perfect for enjoying the peaceful surroundings. The property also includes a separate shop equipped with a hoist, wood stove, and 220 hydro, ideal for any hobbyist or handyman. Step inside the main house to find a light-filled kitchen with large windows, a spacious living room, main floor laundry, and a convenient 2-piece bathroom. The primary bedroom and ensuite are located on the main level for added comfort. Upstairs, there are two more spacious bedrooms, a cozy loft area, and another a 3rd full washroom. The unfinished high basement with a separate walkout presents a blank canvas for customization for in-law suite or to suit your preferences. This home has been nicely updated with 200 amp breaker panel, hi-efficiency gas furnace and plumbing. This solid home also features a State of the art Generac backup generator if the power ever goes out. Don't miss the opportunity to make this beautiful property your own country retreat. Reach out to schedule a showing and experience the allure of country living at its finest!






