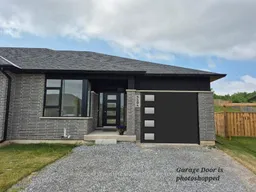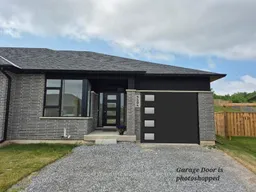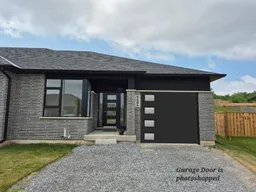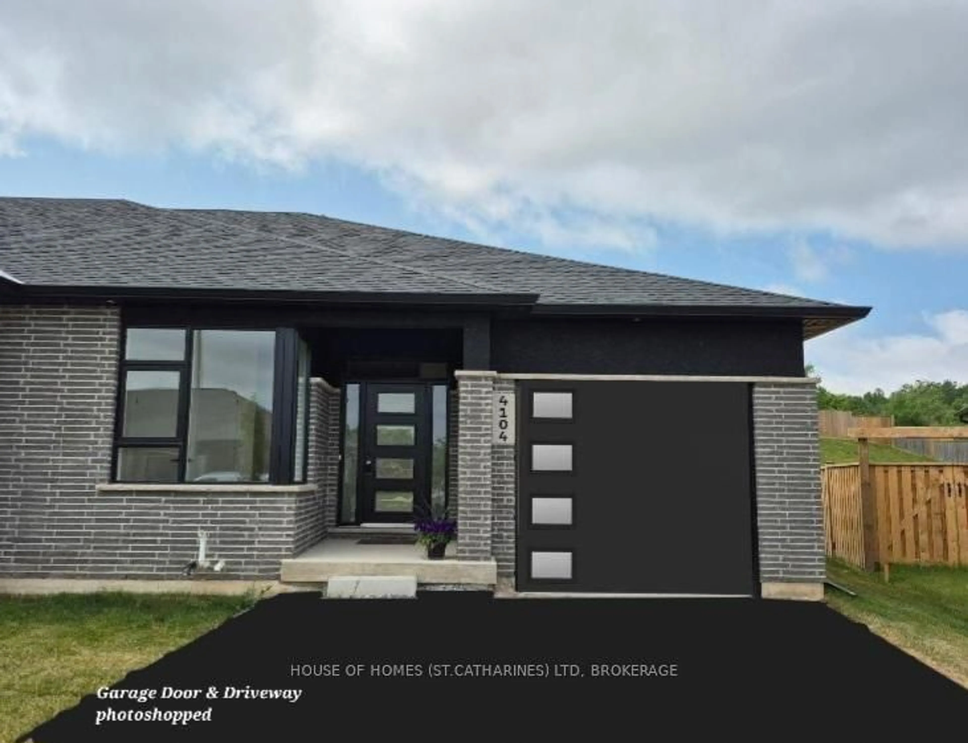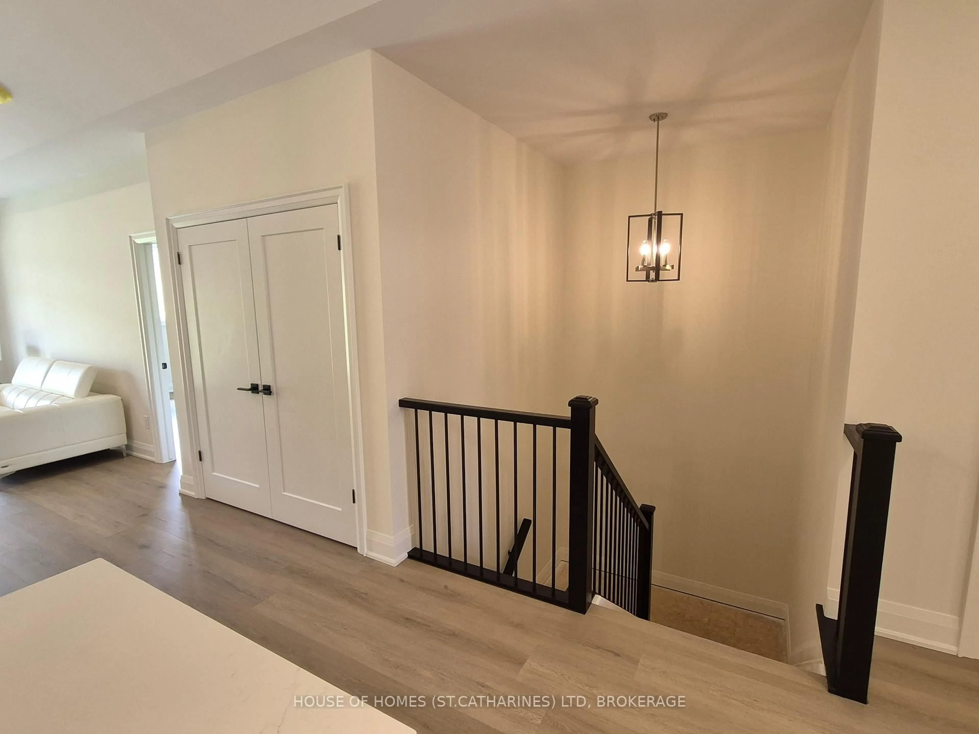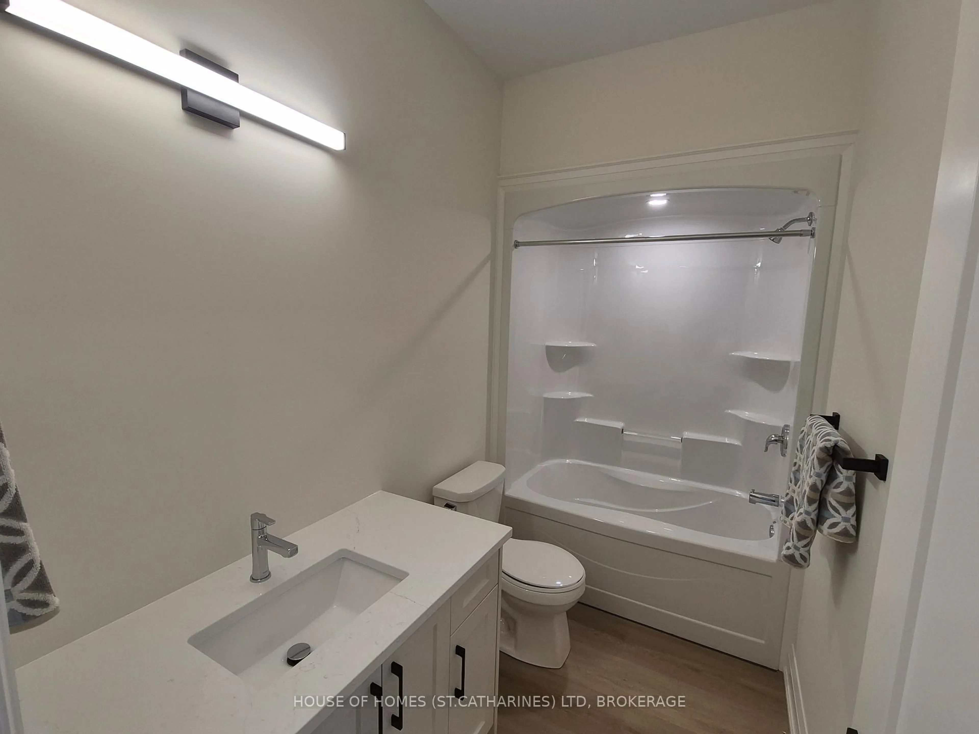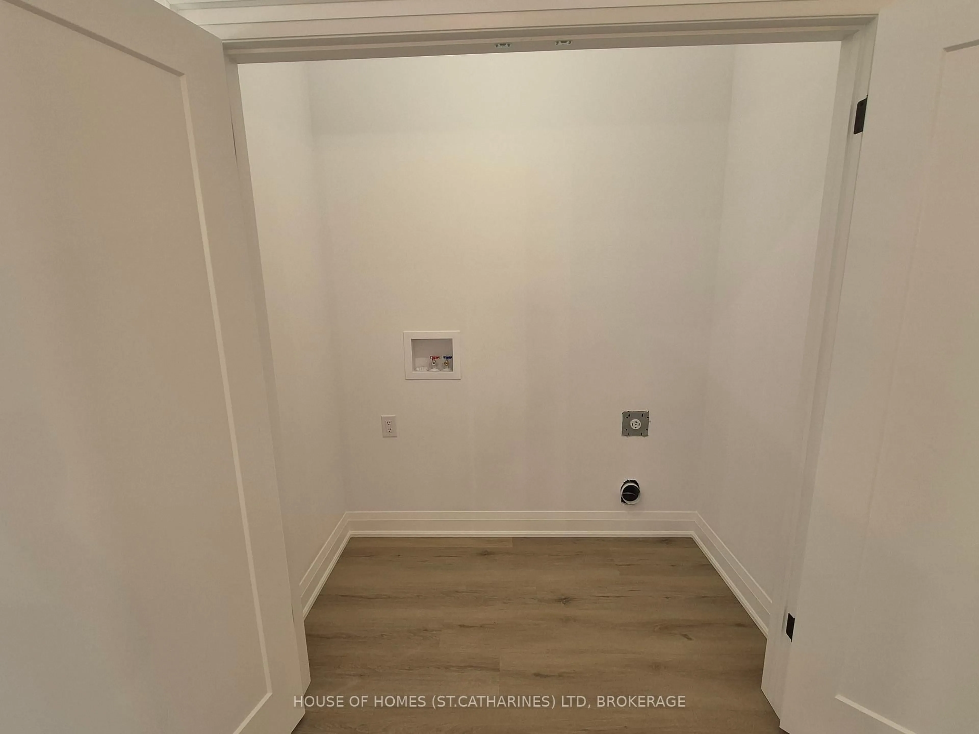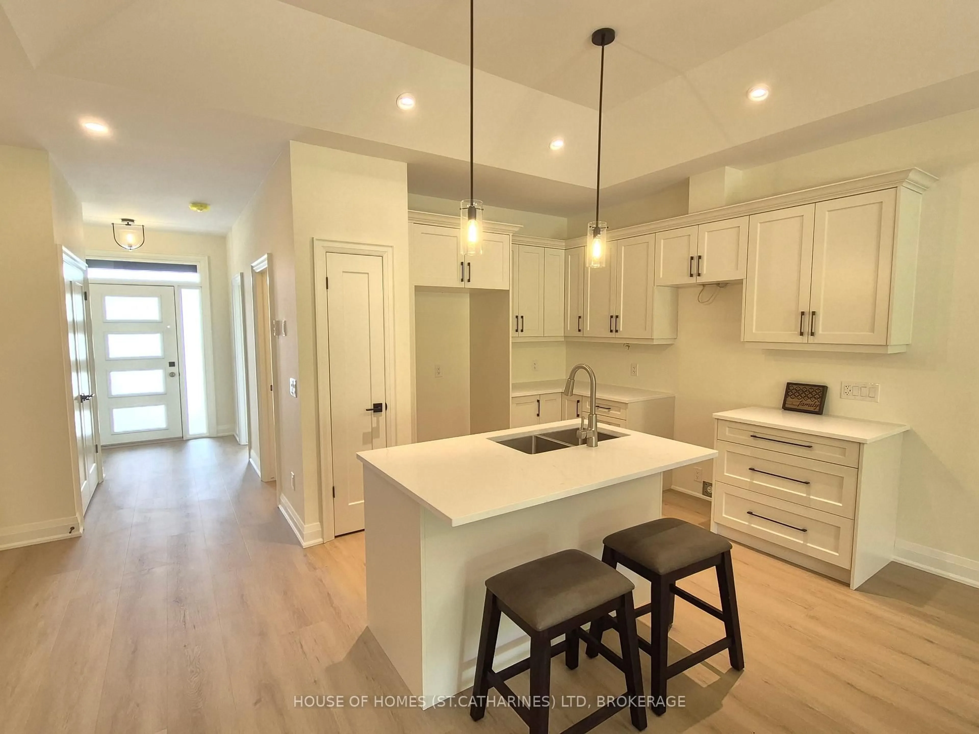4104 VILLAGE CREEK Dr, Fort Erie, Ontario L0S 1S0
Contact us about this property
Highlights
Estimated valueThis is the price Wahi expects this property to sell for.
The calculation is powered by our Instant Home Value Estimate, which uses current market and property price trends to estimate your home’s value with a 90% accuracy rate.Not available
Price/Sqft$536/sqft
Monthly cost
Open Calculator
Description
1317 sq ft end unit, freehold townhome with a BONUS PARTIALLY FINISHED BASEMENT(FAMILY ROOM, BEDROOM & 3 PIECE BATHROOM IN PARK LANE STANDARD FINISHES), WHICH IS A $30,000+ EXTRA VALUE INCLUDED AT NO EXTRA CHARGE. SEPARATE WIDENED DRIVEWAY. A bright spacious OPEN CONCEPT main floor boasts an impressive TRAY CEILING. Corner GAS FIREPLACE with the reclaimed wood mantel adds a genuine sense of warmth and coziness to the main area. Easy care and luxurious vinyl plank flooring throughout the main floor including the Bedrooms. Sliding glass door leading to the COVERED CONCRETE TERRACE extends indoor living to the outdoors during the summer months. Enjoy the privacy of no rear neighbours directly behind you. Kitchen includes custom cabinetry, quartz countertops, a kitchen island with breakfast bar and pantry closet. Conveniently located Main Floor Laundry. You will appreciate the attention to detail in the Primary Bedroom Suite with WALK-IN CLOSET and an ENSUITE featuring a shower with beautiful tile and custom frameless glass door and a double sink vanity with quartz counter. Finishing touches include upgraded interior doors with levers, stylish light fixtures, many pot lights, upgraded faucets and contemporary styled trim. ATTACHED GARAGE has indoor access. Spacious yard. Built by Park Lane Home Builders, an established local builder. Desirable Village Creek Estates is a friendly and welcoming neighbourhood, located in the quaint town of Stevensville. Walk to shops and the Stevensville Conservation area. Near schools, parks and nature trails. Short drive to the sandy shores of Lake Erie, the U.S. border, Niagara Falls, future hospital, wineries, golf courses and more! Easy access to the QEW.
Property Details
Interior
Features
Main Floor
Kitchen
3.2 x 2.79Centre Island / Pantry / Quartz Counter
Primary
4.47 x 3.964 Pc Ensuite / Vinyl Floor / W/I Closet
2nd Br
3.05 x 3.02Closet / Vinyl Floor
Great Rm
7.39 x 4.93Combined W/Dining / Fireplace / W/O To Terrace
Exterior
Features
Parking
Garage spaces 1
Garage type Attached
Other parking spaces 2
Total parking spaces 3
Property History
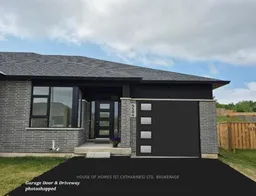 9
9