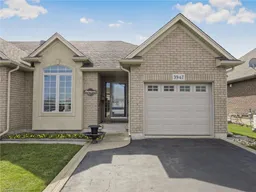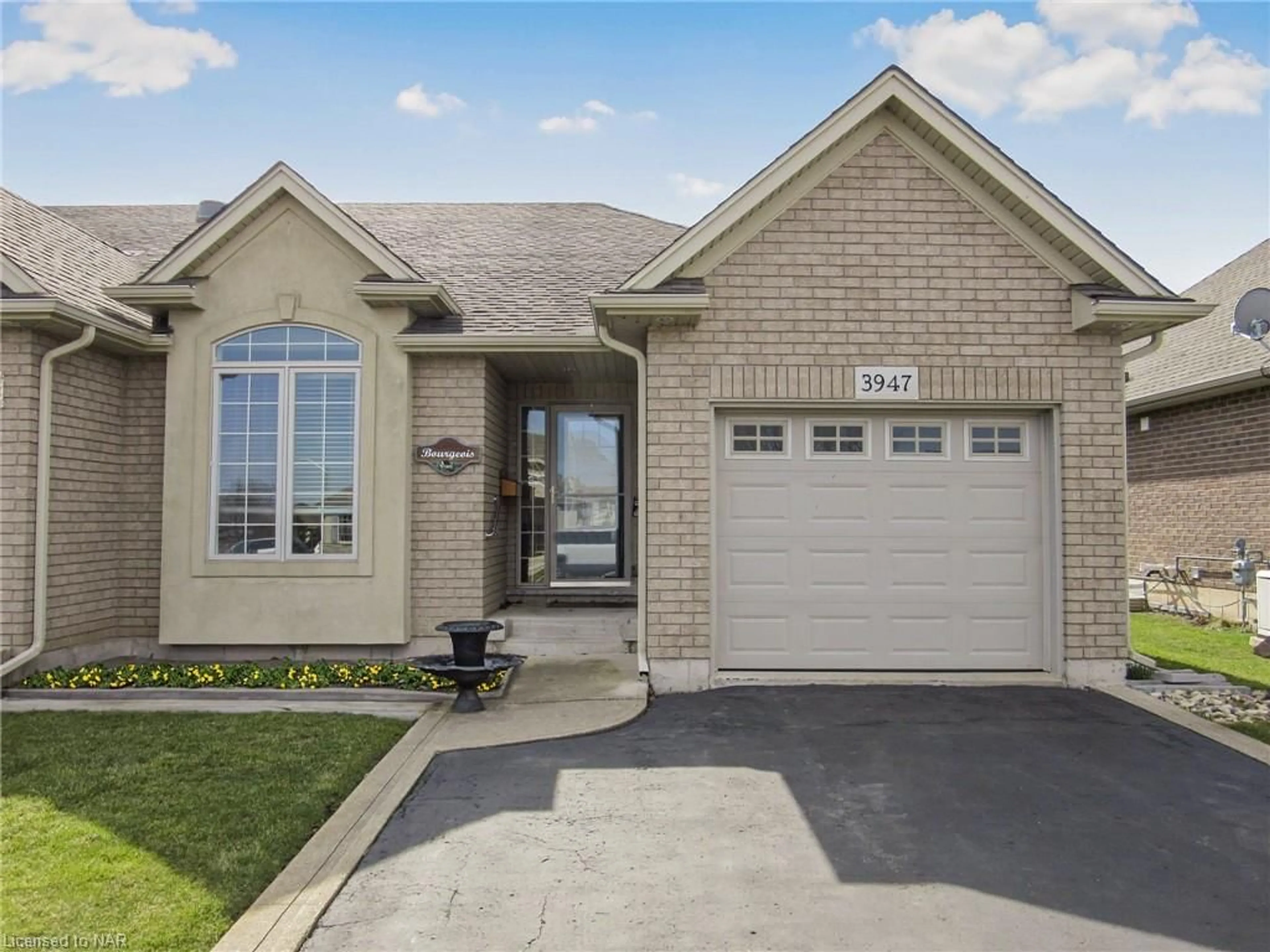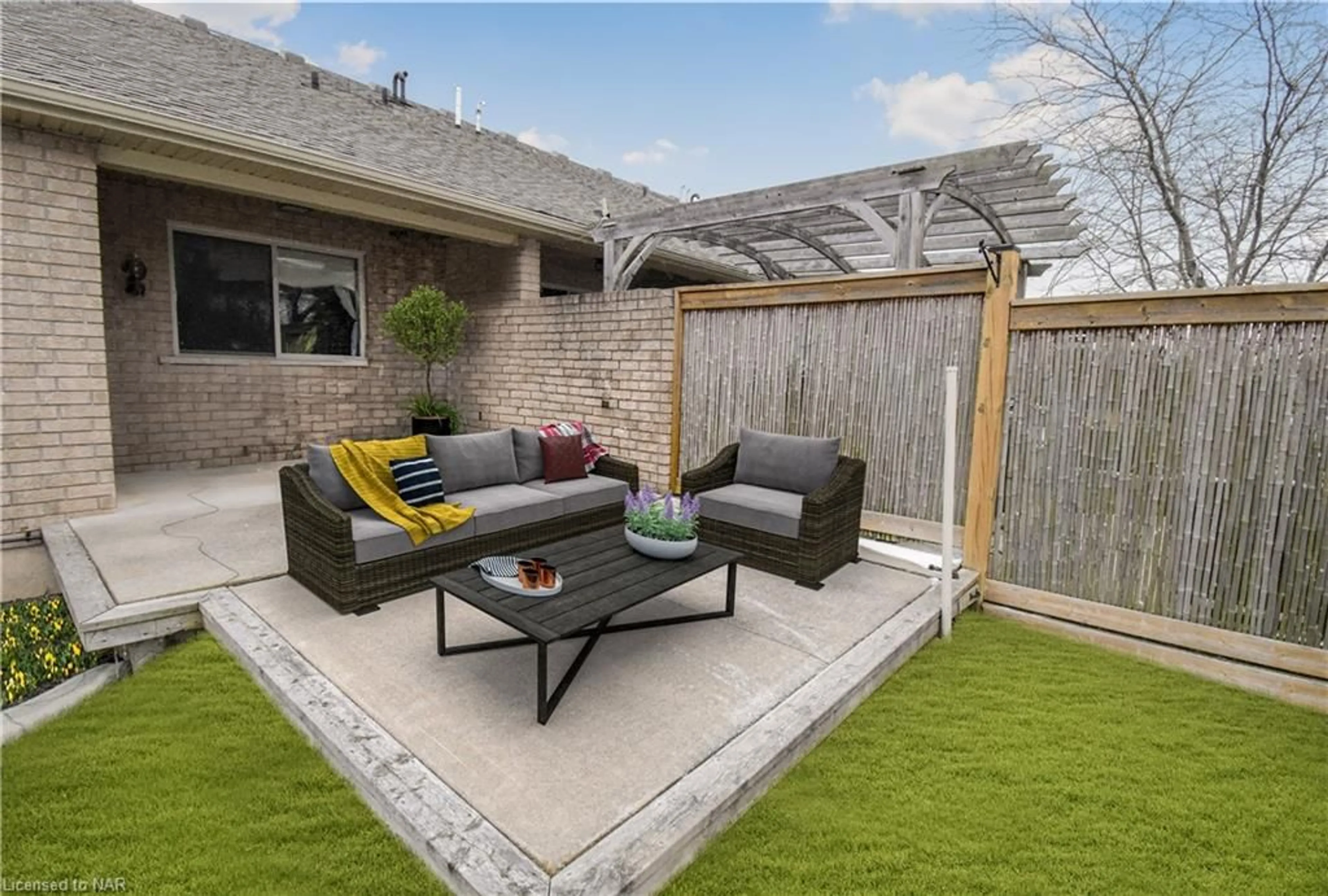3947 Lower Coach Rd, Stevensville, Ontario L0S 1S0
Contact us about this property
Highlights
Estimated ValueThis is the price Wahi expects this property to sell for.
The calculation is powered by our Instant Home Value Estimate, which uses current market and property price trends to estimate your home’s value with a 90% accuracy rate.$585,000*
Price/Sqft$306/sqft
Days On Market68 days
Est. Mortgage$2,705/mth
Tax Amount (2024)$4,015/yr
Description
Welcome to 3947 Lower Coach Rd. Nestled in one of Stevensville's most sought-after communities. This fantastic 2+1 bedroom & 2 bathroom freehold bungalow townhouse comes with attached garage. Offering open concept living with 9 foot ceilings throughout. Cozy living room with gas stove, beautiful laminate & ceramic floors throughout. This wonderful home also features a spacious kitchen with a eat up peninsula, newer appliances & plenty of storage. A central vaccum & main floor laundry closet finishes off the main floor level. A fully finished basement recroom with with large windows to let in lots of natural light. The 3rd bedroom and 2nd bathroom finishes off the basement level. A large covered patio & partial fenced yard off the back of the home great for pets, kids, family entertainment, or just quiet times, there is something for everyone. Just minutes from Golf and Country Clubs, Conservation Area, Safari Niagara, Stevensville Public School, Lake Erie, QEW, Highway 3 and all amenities. This will not disappoint!!
Property Details
Interior
Features
Main Floor
Living Room
3.94 x 4.67Dining Room
2.59 x 3.61Kitchen
3.68 x 3.61Bedroom Primary
4.78 x 3.51Exterior
Features
Parking
Garage spaces 1
Garage type -
Other parking spaces 2
Total parking spaces 3
Property History
 41
41

