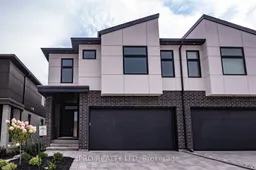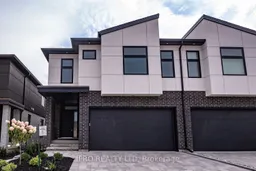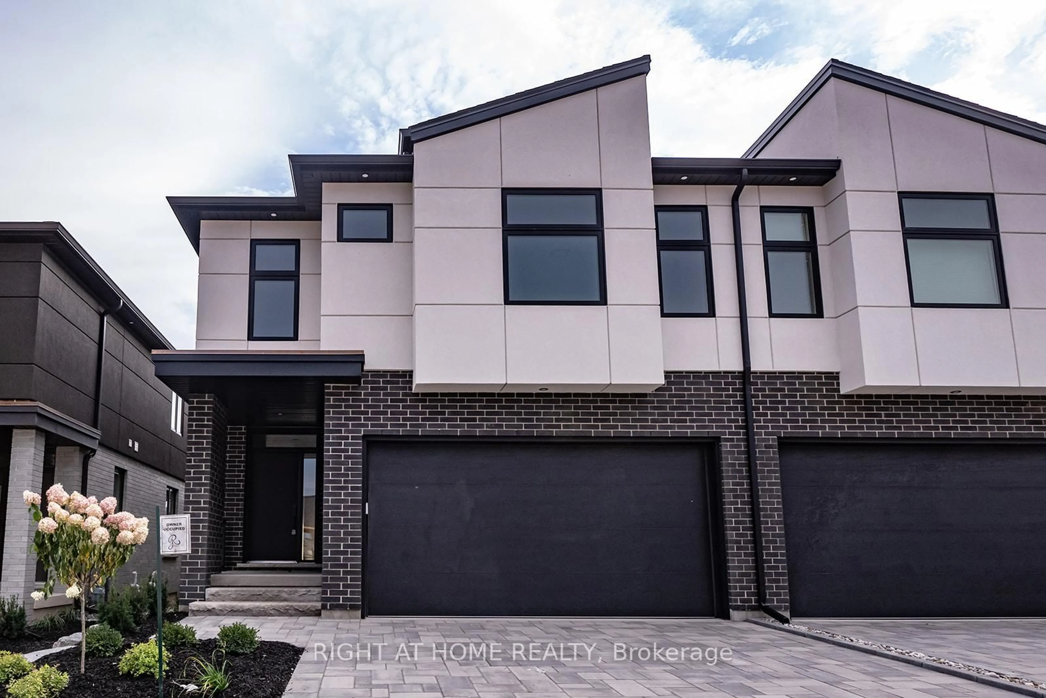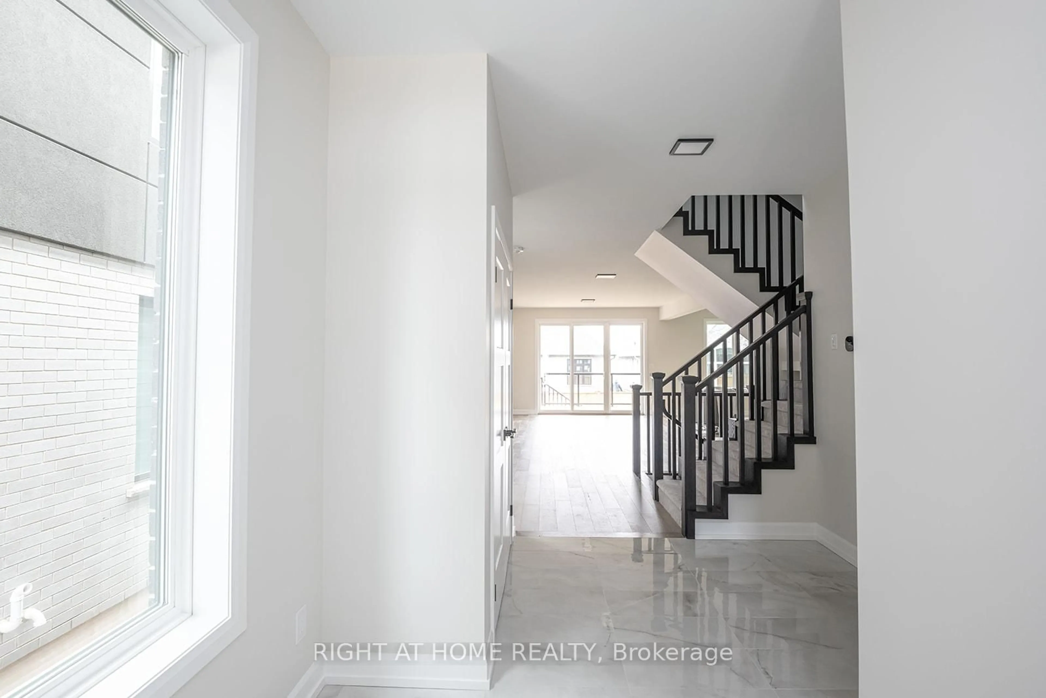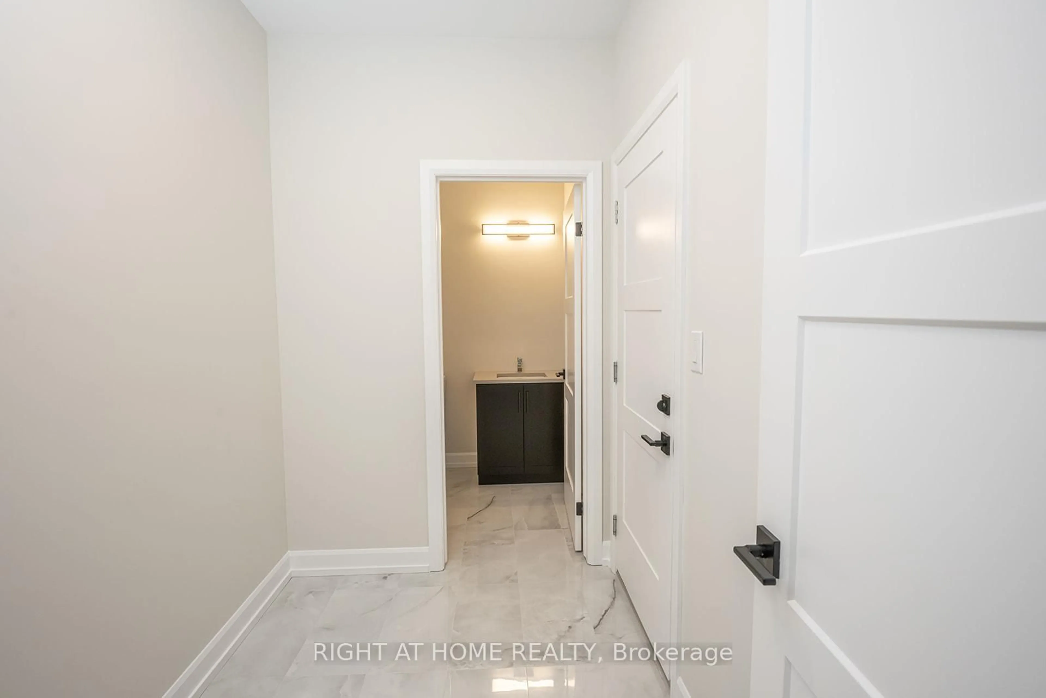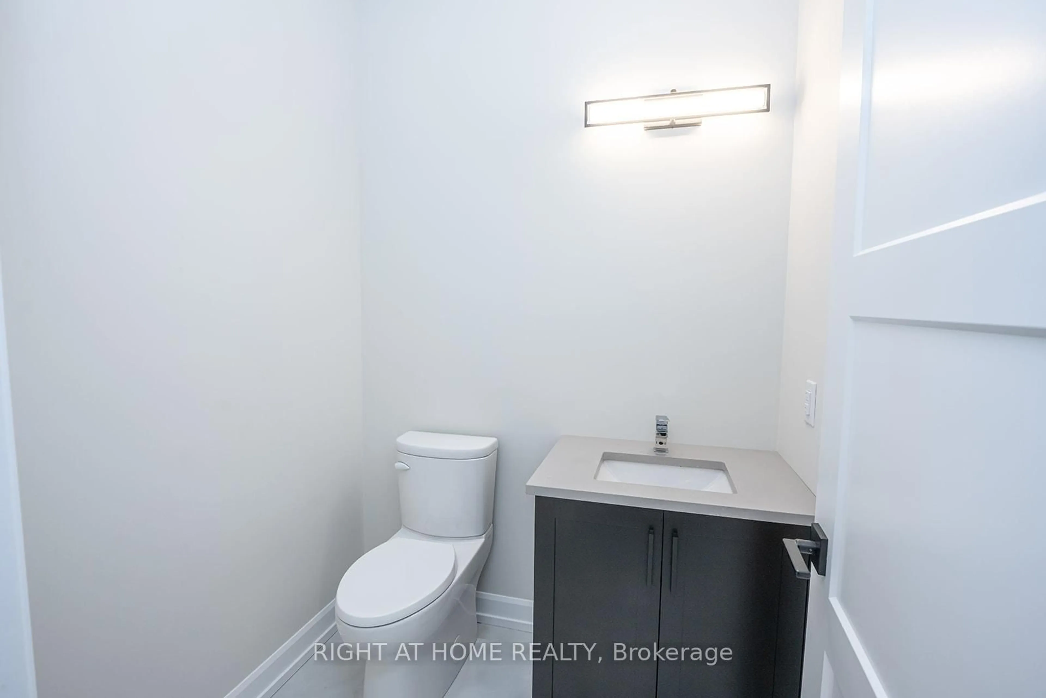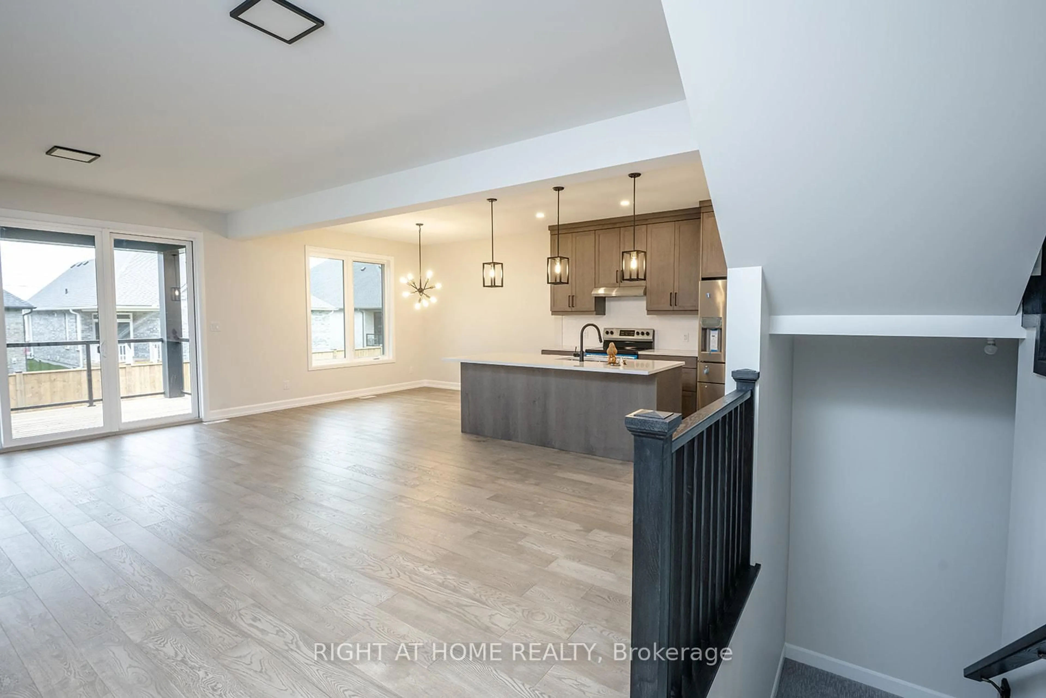3909 Mitchell Cres, Fort Erie, Ontario L0S 1S0
Contact us about this property
Highlights
Estimated valueThis is the price Wahi expects this property to sell for.
The calculation is powered by our Instant Home Value Estimate, which uses current market and property price trends to estimate your home’s value with a 90% accuracy rate.Not available
Price/Sqft$293/sqft
Monthly cost
Open Calculator
Description
Welcome to Black Creek Signature community! This modern semi-detached home comes with tons of builder upgrades. S/S kitchen appliances, hardwood throughout, beautiful subway backsplash, modern light fixtures. 9ft ceilings and beautiful covered deck. Finished basement with 4th bedroom, rec room and 3-piece bath. Short drive to QEW, Niagara Falls, Niagara River, Crystal Beach, USA/Canada Border.
Property Details
Interior
Features
Main Floor
Dining
0.0 x 0.0hardwood floor / Combined W/Kitchen / W/O To Deck
Kitchen
0.0 x 0.0Quartz Counter / Stainless Steel Appl / hardwood floor
Exterior
Features
Parking
Garage spaces 2
Garage type Attached
Other parking spaces 2
Total parking spaces 4
Property History
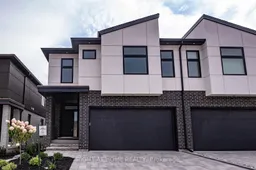 27
27
