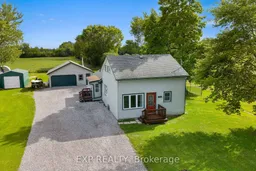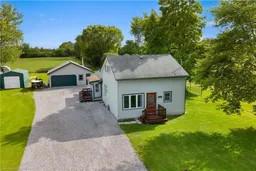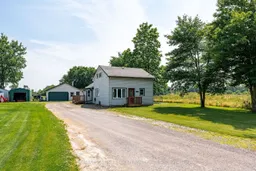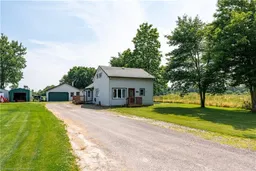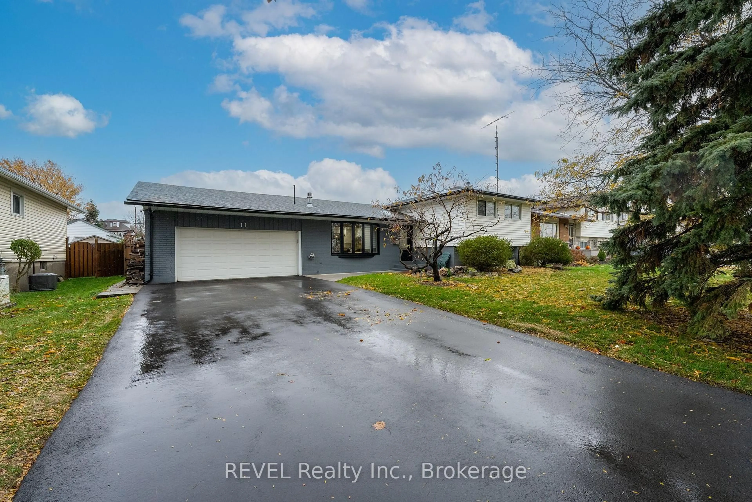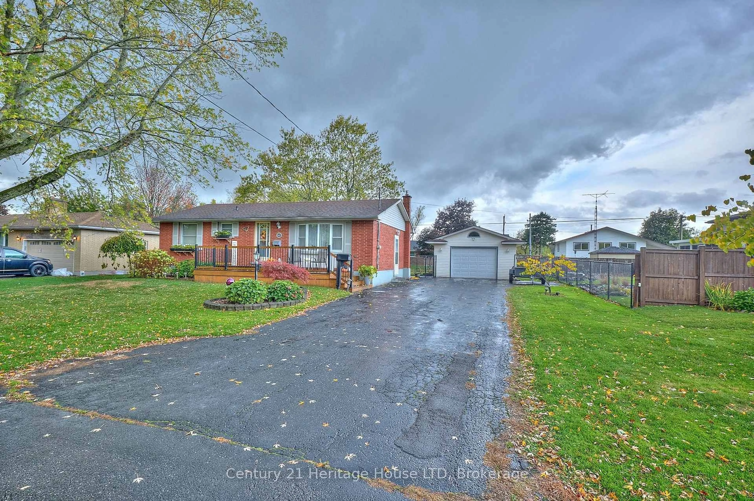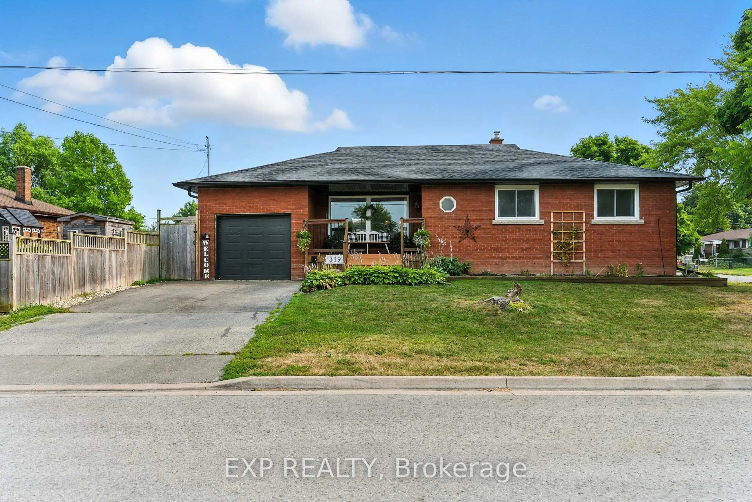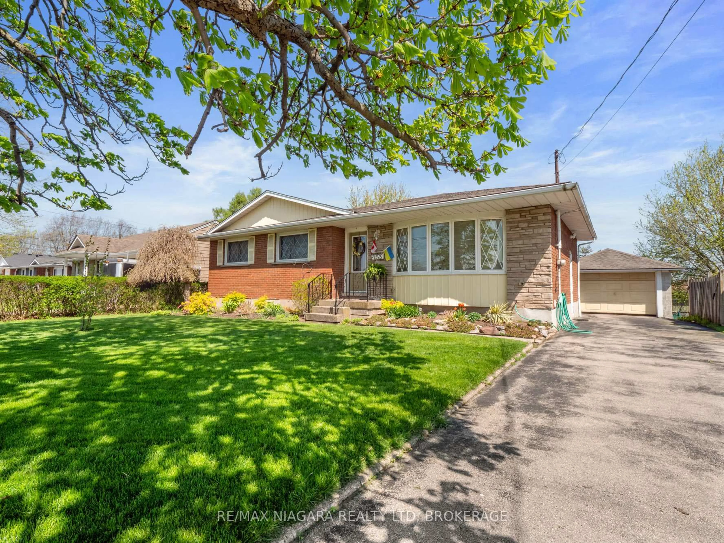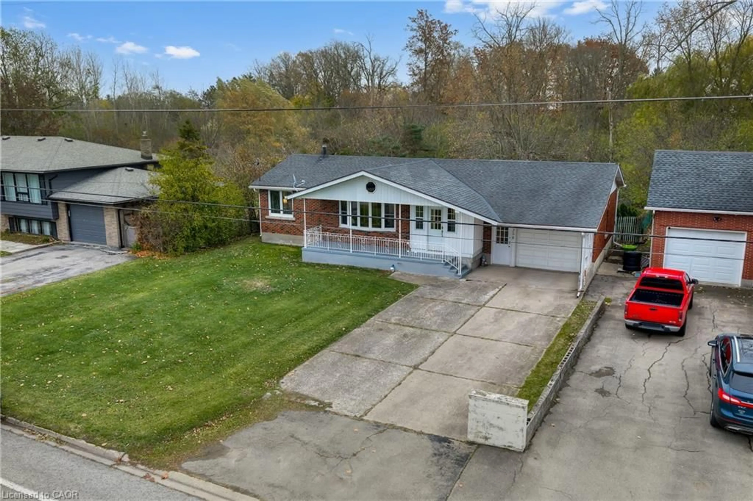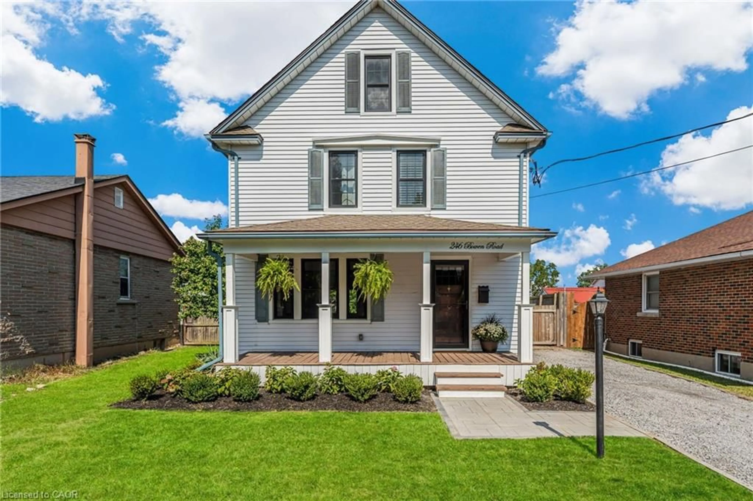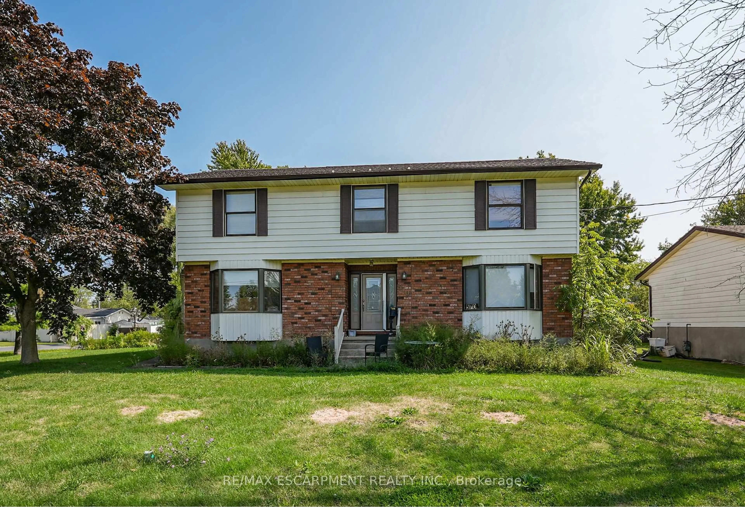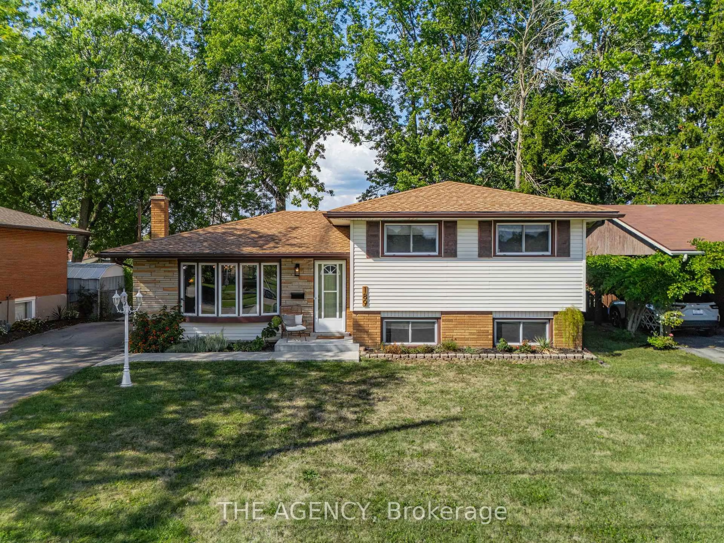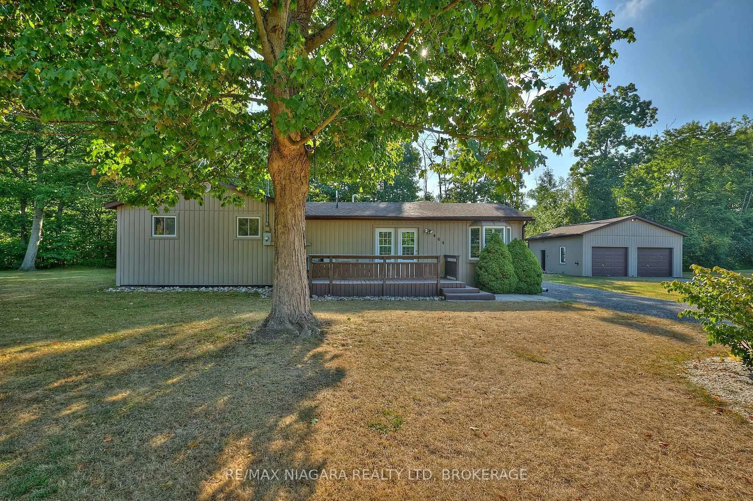If you've been waiting for a home that nails the balance of country calm and modern comfort, stop scrolling. This home has no rear neighbors (just peaceful farmland), a fully fenced backyard with all the space you need to dream big, and a double car garage that's not just a garage... It's insulated, powered, and heated with a wood stove and electric heating. Basically, it's the ultimate hobby zone, workshop, or hangout. Inside, everything has been redone with style. The kitchen (2022) is loaded with custom cabinetry, granite counters, updated appliances, and a breakfast bar that'll quickly become the heart of the house. The bathroom was refreshed in 2021 and even features the new washer and dryer...smart and functional. Upstairs you'll find 3 cozy bedrooms, all with fresh updates. Fast-forward to 2025: brand new flooring throughout, new baseboards, an updated electrical panel, plus a brand-new furnace, AC, and hot water tank. Translation? You can just move in and live. The best part? You get that out in the country feeling, but you're still only minutes from the QEW and schools.
Inclusions: Stove, dishwasher, fridge, microwave, washer, dryer, automatic car door opener, electric light fixtures, window coverings, shed.
