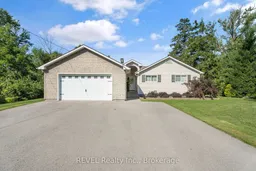Welcome to this beautiful 3 bedroom 2.5 bath bungalow nestled along the peaceful Black Creek, where everyday feels like a getaway. Offering the perfect blend of comfort, convenience and recreation, this home is designed for those who love the outdoors and a joyful, active lifestyle. Launch your boat from your backyard and cruise down the creek- yes, you can literally throw your golf clubs in your boat and head to the course! Whether you're out on the water, relaxing on the patio, or entertaining family and friends, this unique property brings the spirit of cottage life home. Inside, you'll find a warm, inviting layout ideal for families or retirees alike. A heated double car attached garage offers year-round convenience, while a separate single car detached garage adds valuable storage for all your recreational gear or hobby needs. Perfectly situated between Fort Erie and Niagara Falls, you're just minutes from top tier golf courses, the new hospital, local shopping, and the QEW. This is more than just a home - its a lifestyle. Enjoy waterfront living with all the conveniences of town close by.
Inclusions: Fridge, Stove, Dishwasher, Washer, Dryer
 37
37


