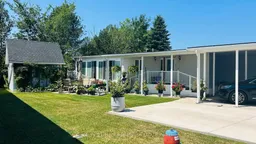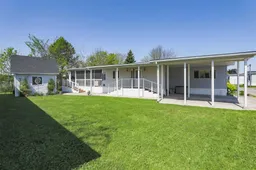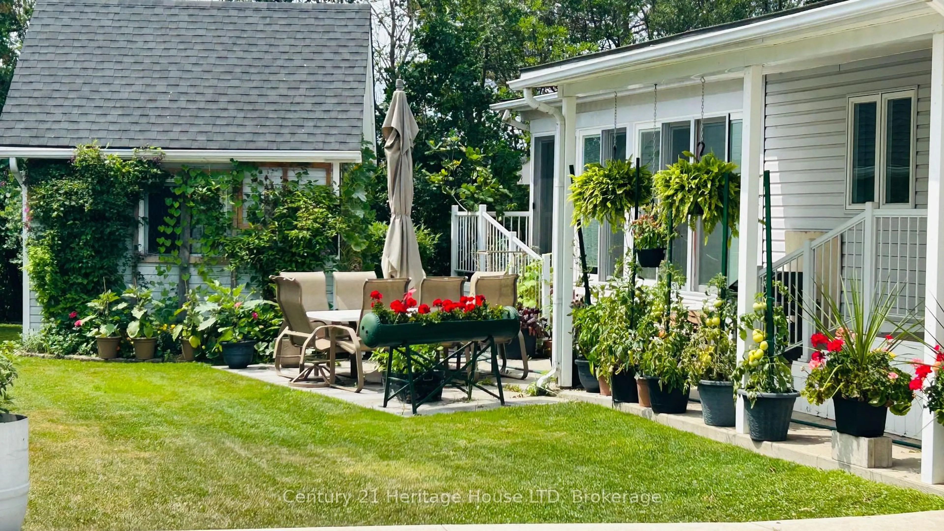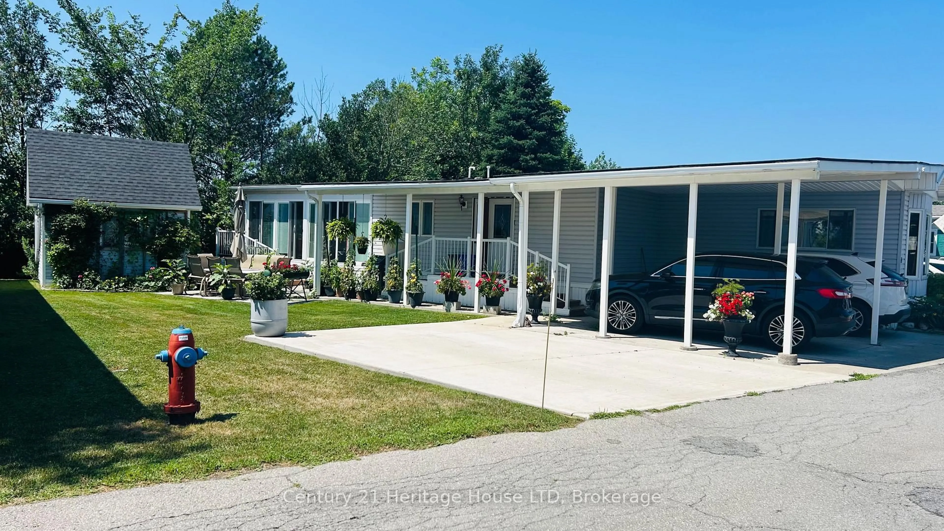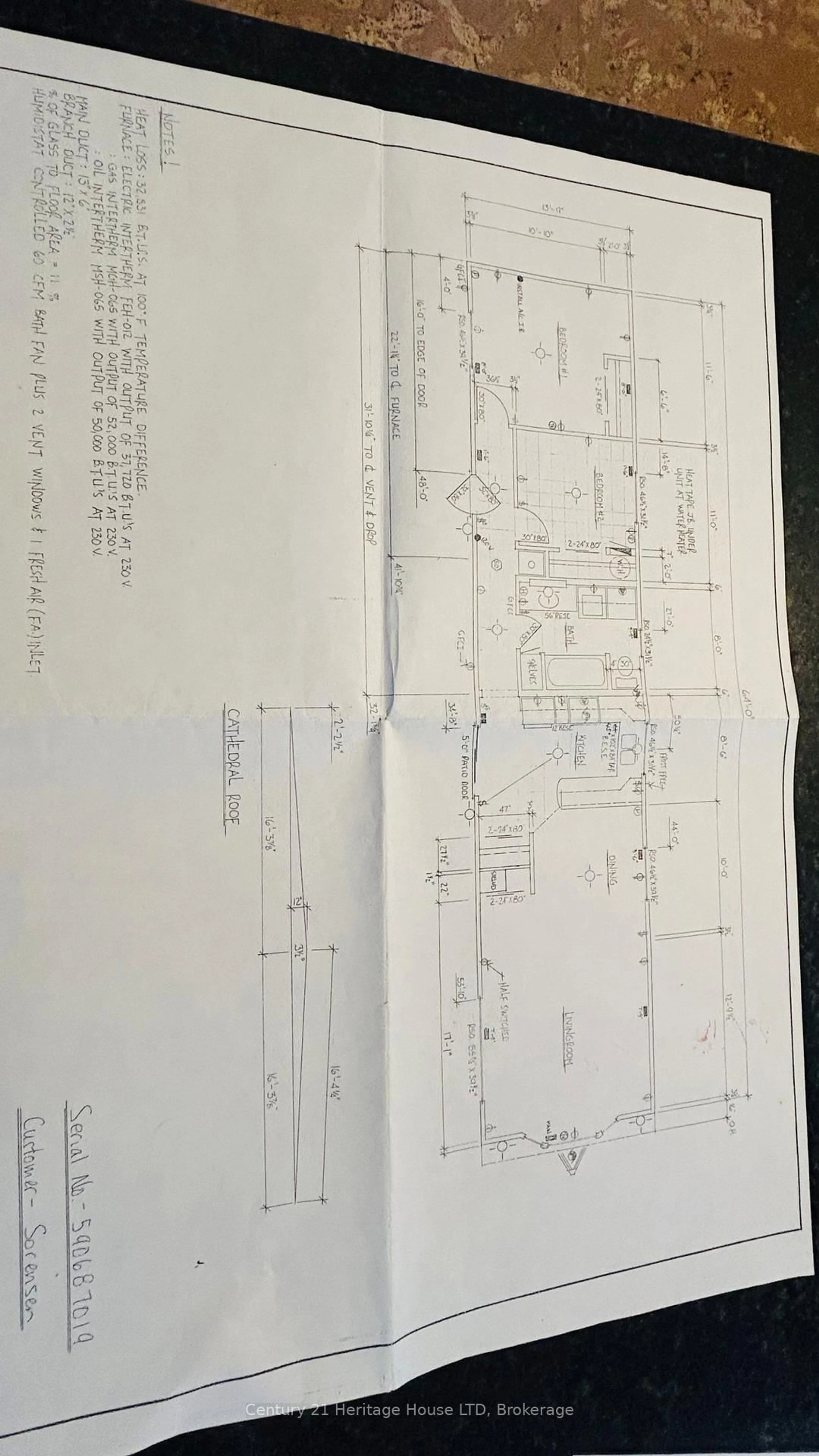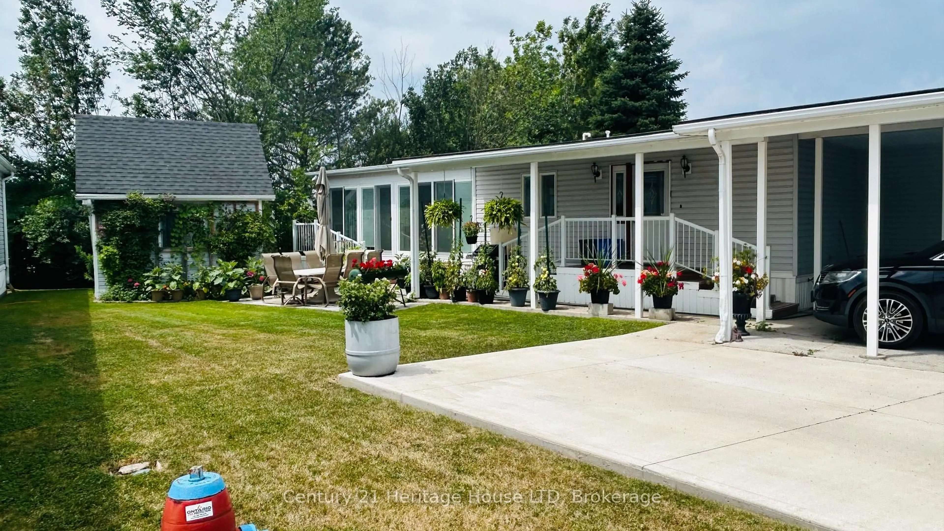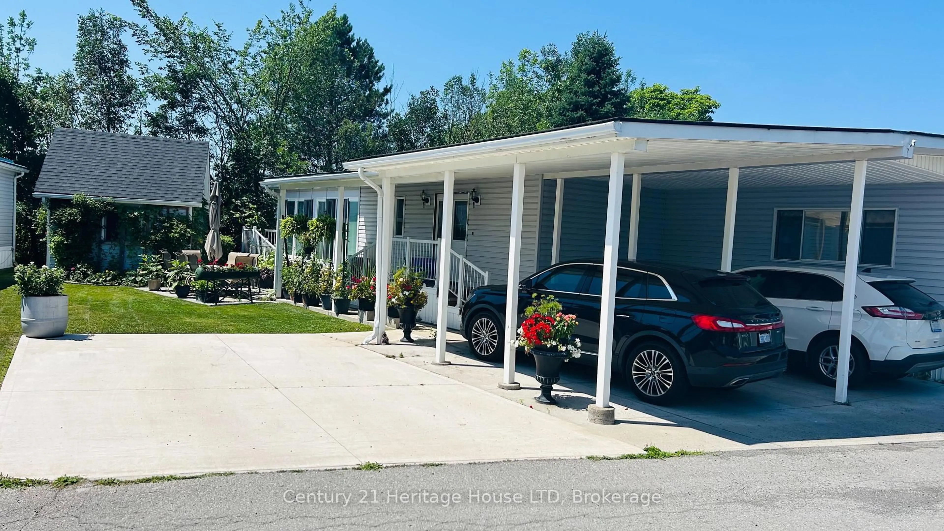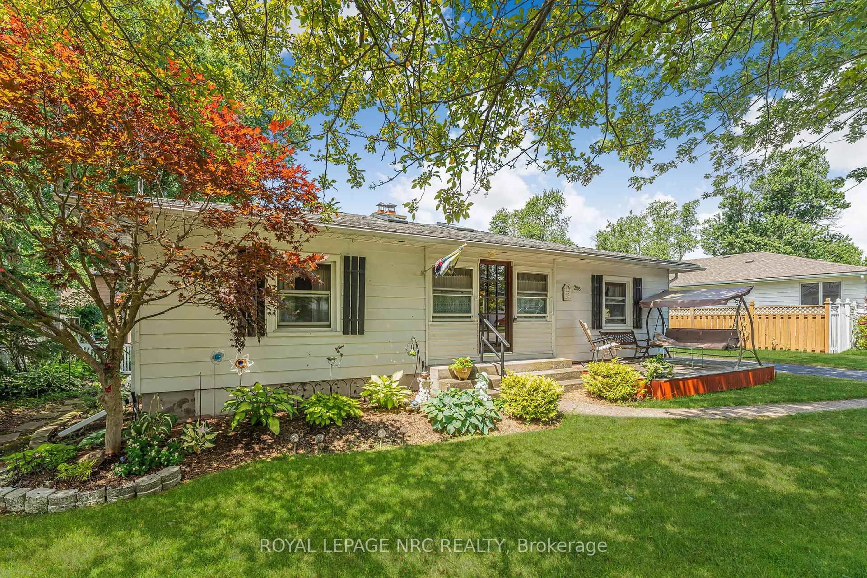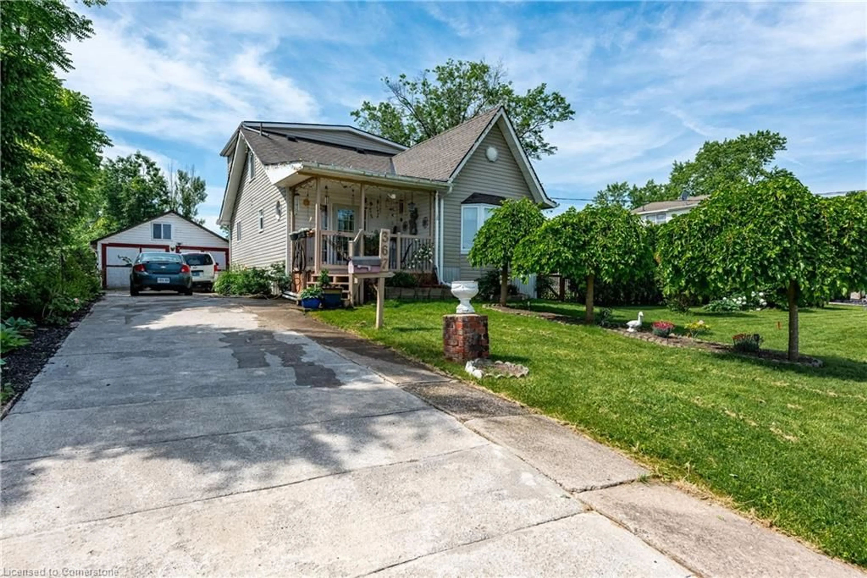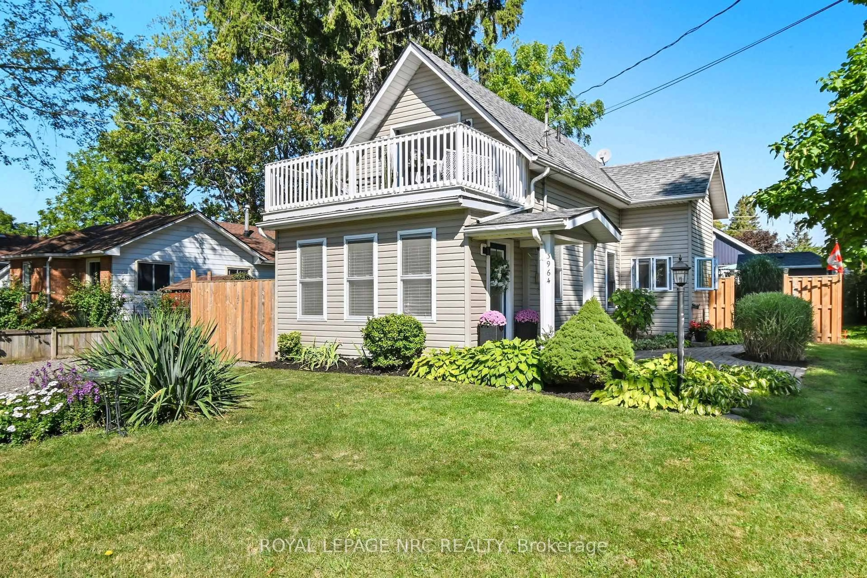3033 Townline Rd #59, Fort Erie, Ontario L0S 1S1
Contact us about this property
Highlights
Estimated valueThis is the price Wahi expects this property to sell for.
The calculation is powered by our Instant Home Value Estimate, which uses current market and property price trends to estimate your home’s value with a 90% accuracy rate.Not available
Price/Sqft$276/sqft
Monthly cost
Open Calculator
Description
BUNGALOW BACKING ONTO RAVINE IN ADULT-LIFESTYLE COMMUNITY. Beautiful Fully Finished 2 Bedroom, 1 Bath, 1522 Sq Ft Bungalow on a private pie-shaped property backing onto a ravine, within the Black Creek Community of Stevensville. This one-floor beauty is welcoming right from the covered side porch and opens into the family room with walk out to 20 x 12 screened-in four season room, sliding glass doors with built in blinds, luxury vinyl flooring. Open concept main living area with peak ceiling, cork flooring, plenty of natural light, dining area, kitchen with updated quartz counters and back splash, gas stove, dishwasher, abundance of cabinetry and counter space plus a bright living room with corner gas fireplace and picturesque window with California shutters. XL master bedroom with double closets, second spacious bedroom, and 3 pc bathroom with walk in shower, laundry and storage. Large pantry offers additional kitchen storage. Private yard offers plenty of room for growing vegetables and flowers. 12 x 12 insulated garden shed with hydro could easily be converted to a man cave. Gas hookup for BBQ. Car Port, with covered parking for 2 vehicles & Concrete Drive with additional parking spots. Community Living center (within walking distance) Offers Club House W/ Indoor & Outdoor Pools, Sauna, Shuffleboard, Tennis Courts & Weekly Activities! Quick Highway Access. Upon sale the monthly fees will be $825.00 plus estimated taxes of $132.00. includes access to all community center amenities. Water billed quarterly approx. $100. per month.
Upcoming Open House
Property Details
Interior
Features
Main Floor
Primary
3.35 x 3.51Br
3.0 x 2.64Living
4.04 x 4.75Bathroom
3.0 x 2.44Exterior
Features
Parking
Garage spaces -
Garage type -
Total parking spaces 3
Property History
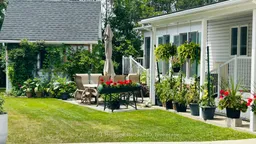 31
31