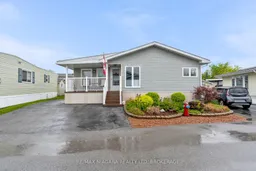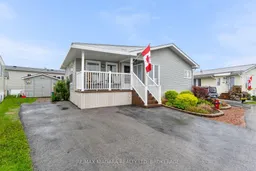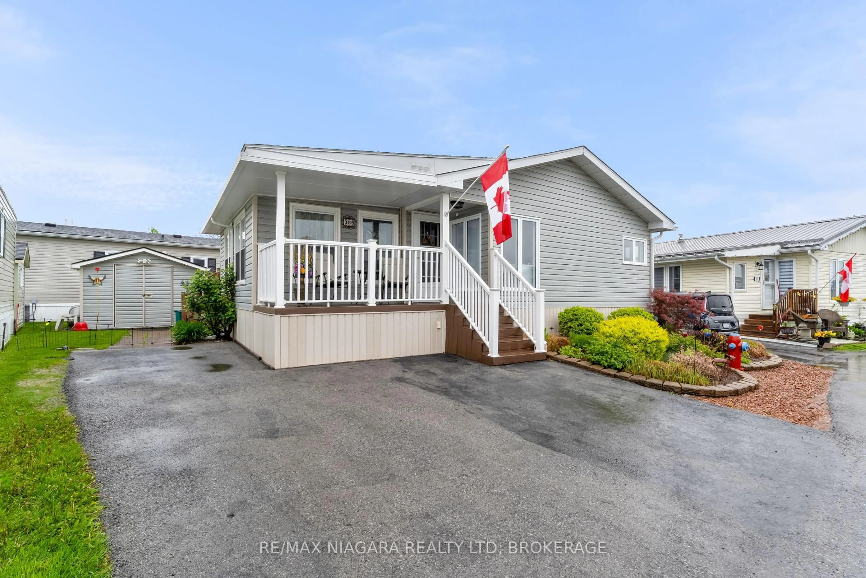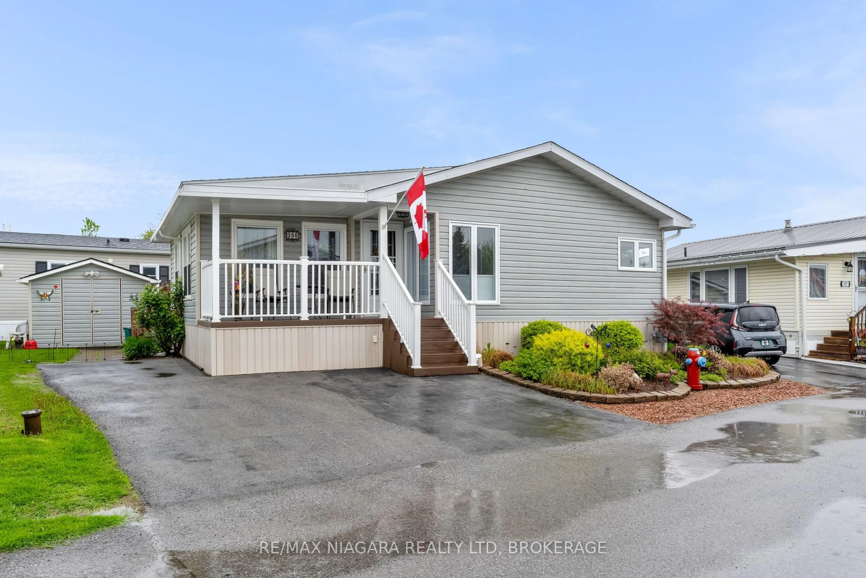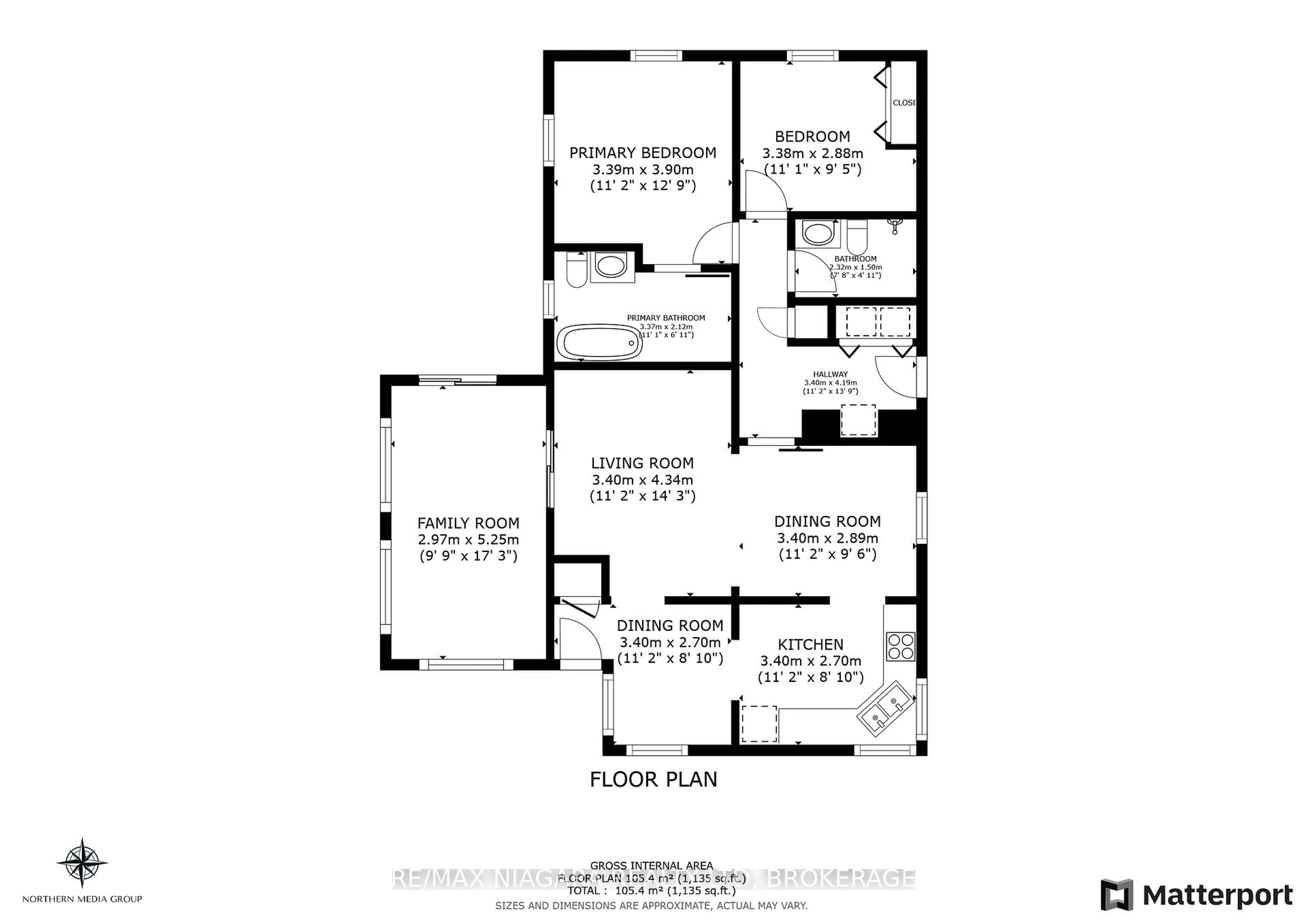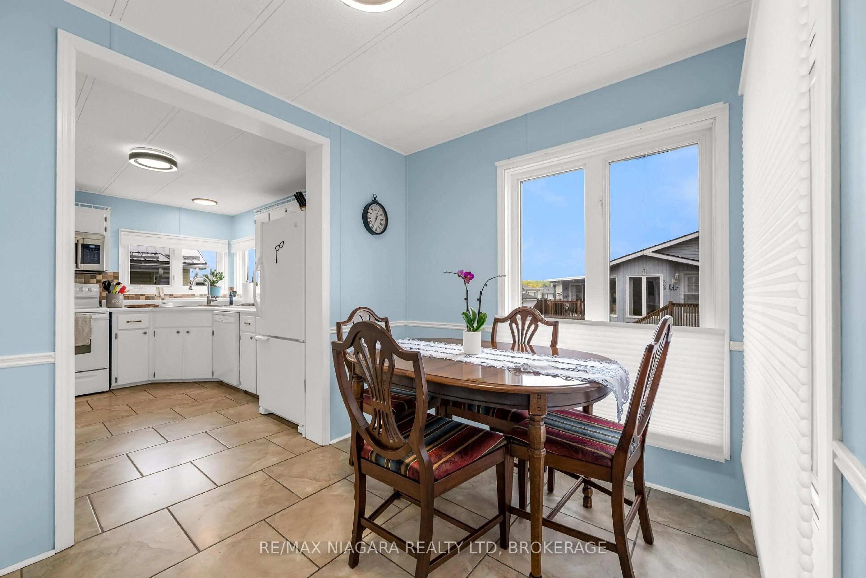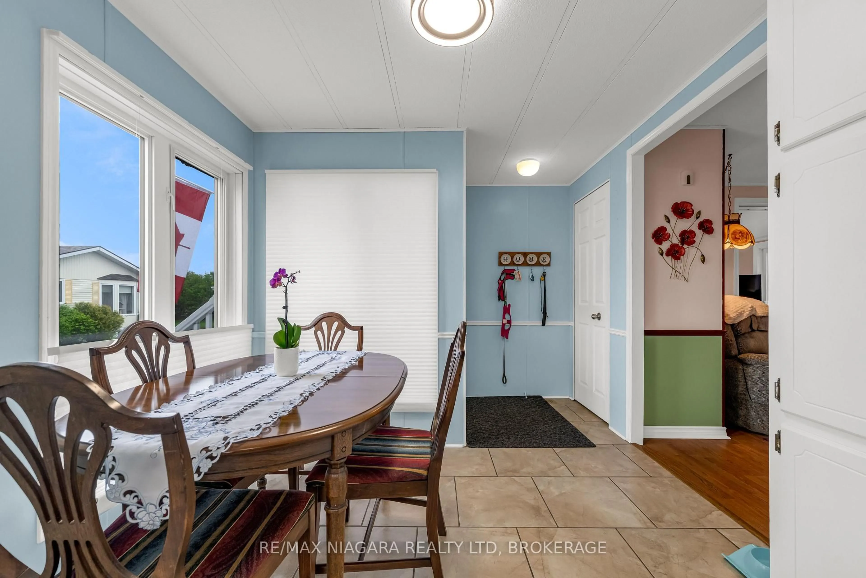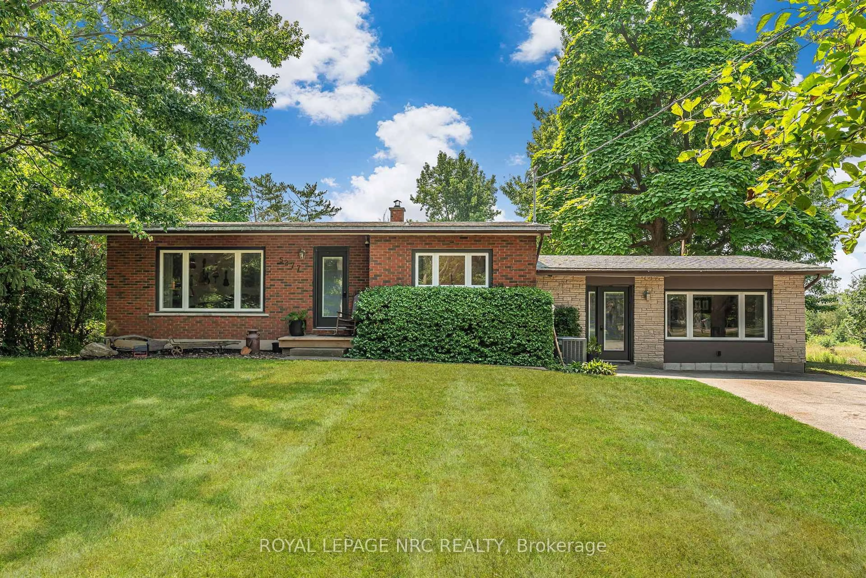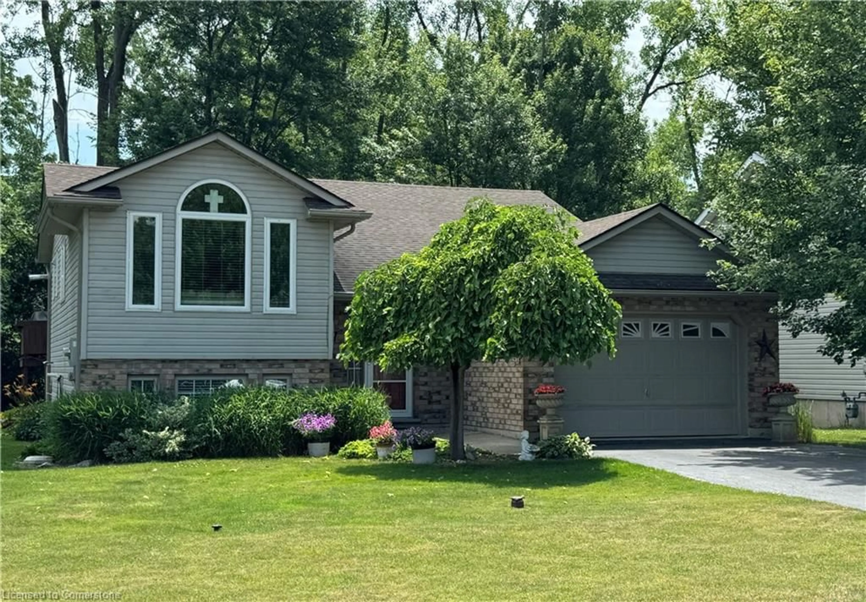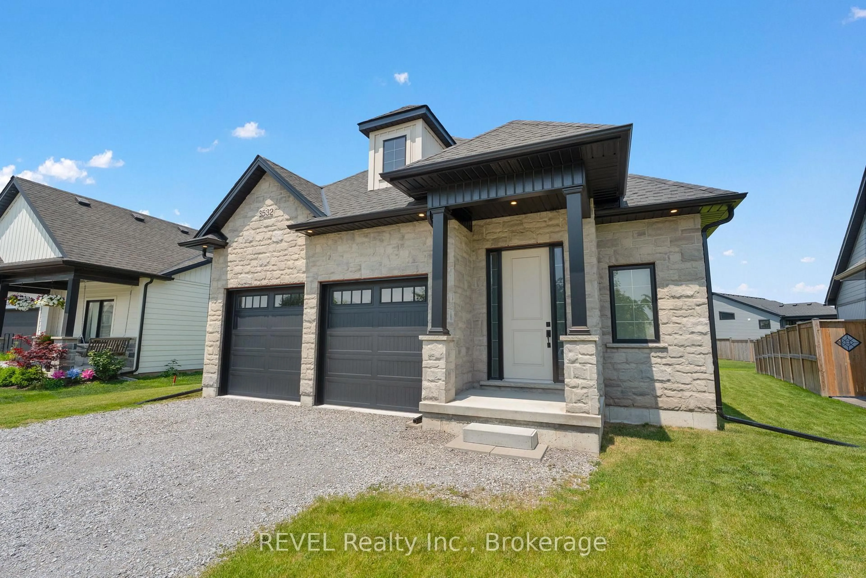3033 Townline Rd #356, Fort Erie, Ontario L0S 1S1
Contact us about this property
Highlights
Estimated valueThis is the price Wahi expects this property to sell for.
The calculation is powered by our Instant Home Value Estimate, which uses current market and property price trends to estimate your home’s value with a 90% accuracy rate.Not available
Price/Sqft$256/sqft
Monthly cost
Open Calculator
Description
MOTIVATED SELLER! Welcome to 356-3033 Townline Road (Primrose) in the desirable Black Creek Adult Lifestyle Community in Stevensville. This well-maintained and fully finished 2-bedroom, 1236 sq ft bungalow offers comfortable living in a vibrant, active neighborhood. You'll be immediately impressed by the inviting curb appeal, featuring refreshed siding, a newer front deck, and beautifully manicured landscaping. Inside, the home boasts a spacious layout with two generously sized bedrooms, a thoughtfully modernized kitchen with updated appliances, and two beautifully renovated bathrooms offering both style and function. Enjoy year-round comfort in the cozy four-season sunroom, and entertain guests on the back deck, recently enhanced for outdoor enjoyment. Other highlights include updated shingles, a convenient expanded laundry area, and a widened driveway. This welcoming community offers an exceptional clubhouse featuring indoor and outdoor pools, a sauna, shuffleboard, tennis courts, and a variety of weekly activities including yoga, water aerobics, line dancing, tai chi, bingo, poker, and more. Convenient access to the highway makes commuting a breeze. Start your next chapter in this move-in ready home with all the benefits of community living!
Property Details
Interior
Features
Main Floor
Br
9.22 x 8.89Kitchen
11.06 x 8.89Breakfast Area
Breakfast
7.41 x 6.89Combined W/Kitchen
Living
13.81 x 10.24Exterior
Parking
Garage spaces -
Garage type -
Total parking spaces 3
Property History
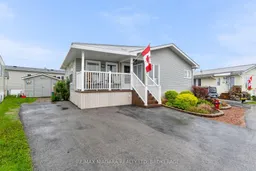 34
34