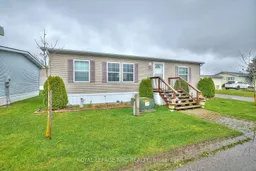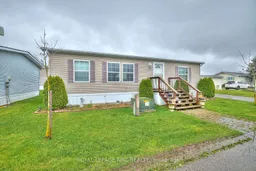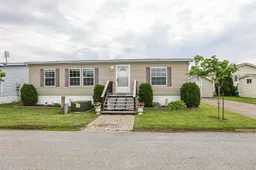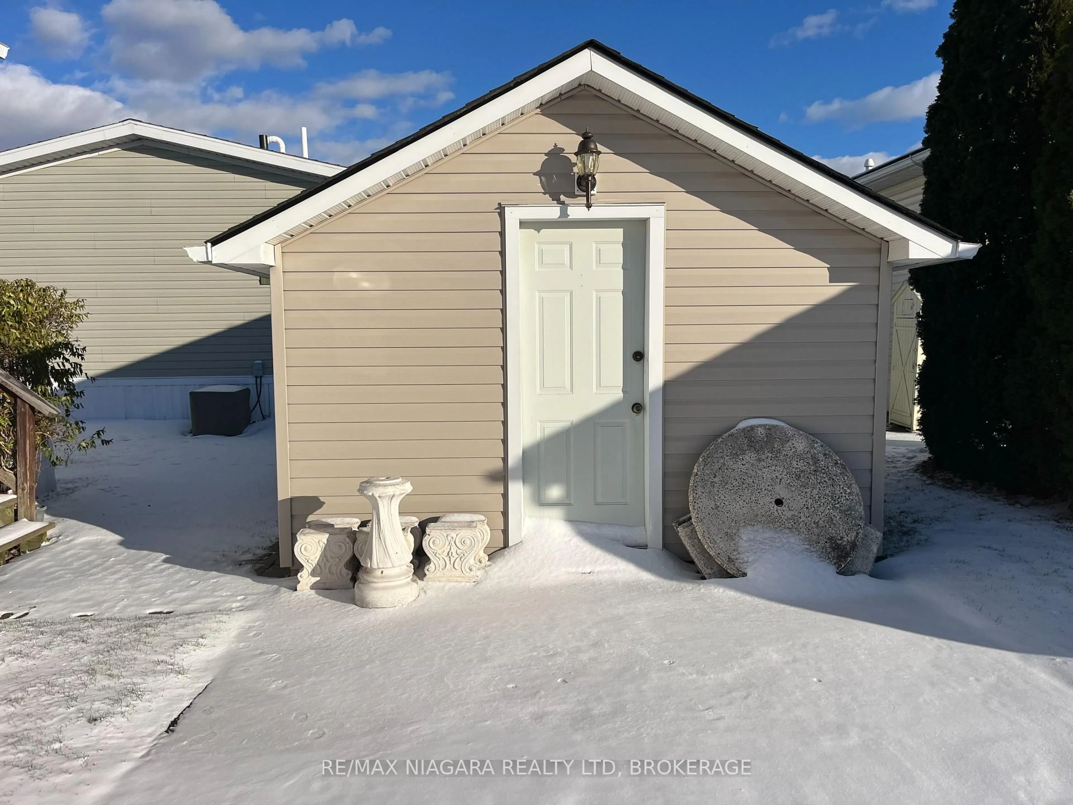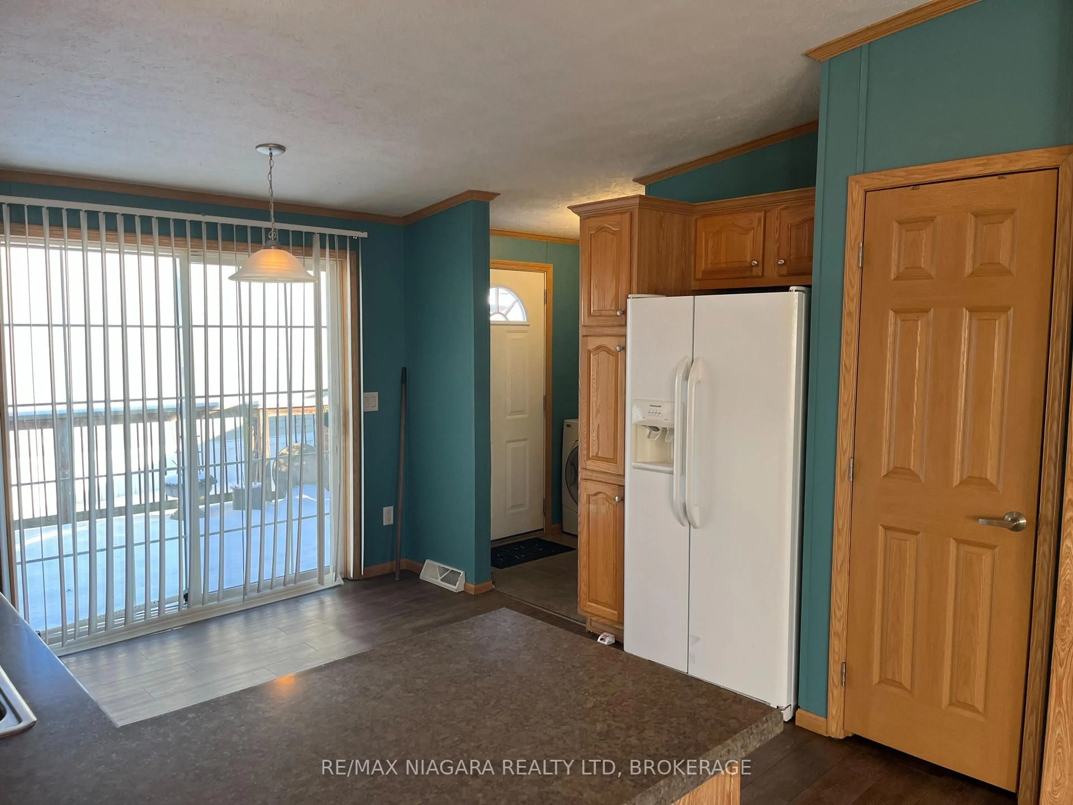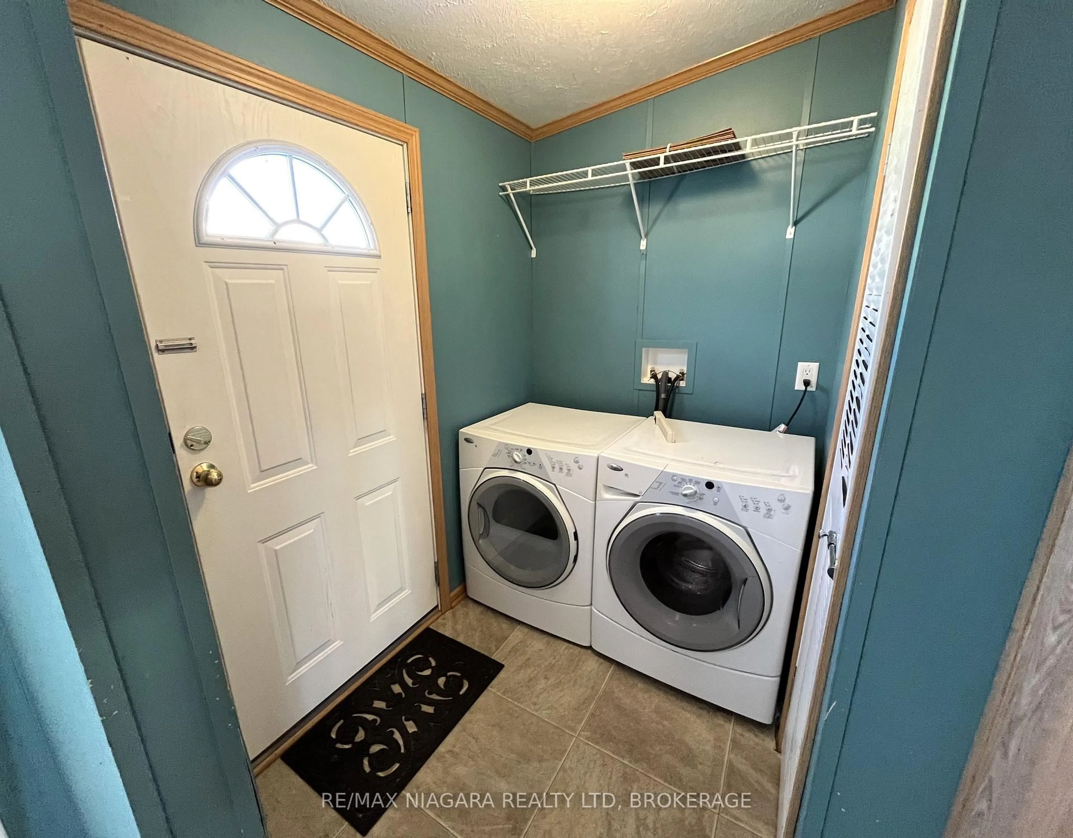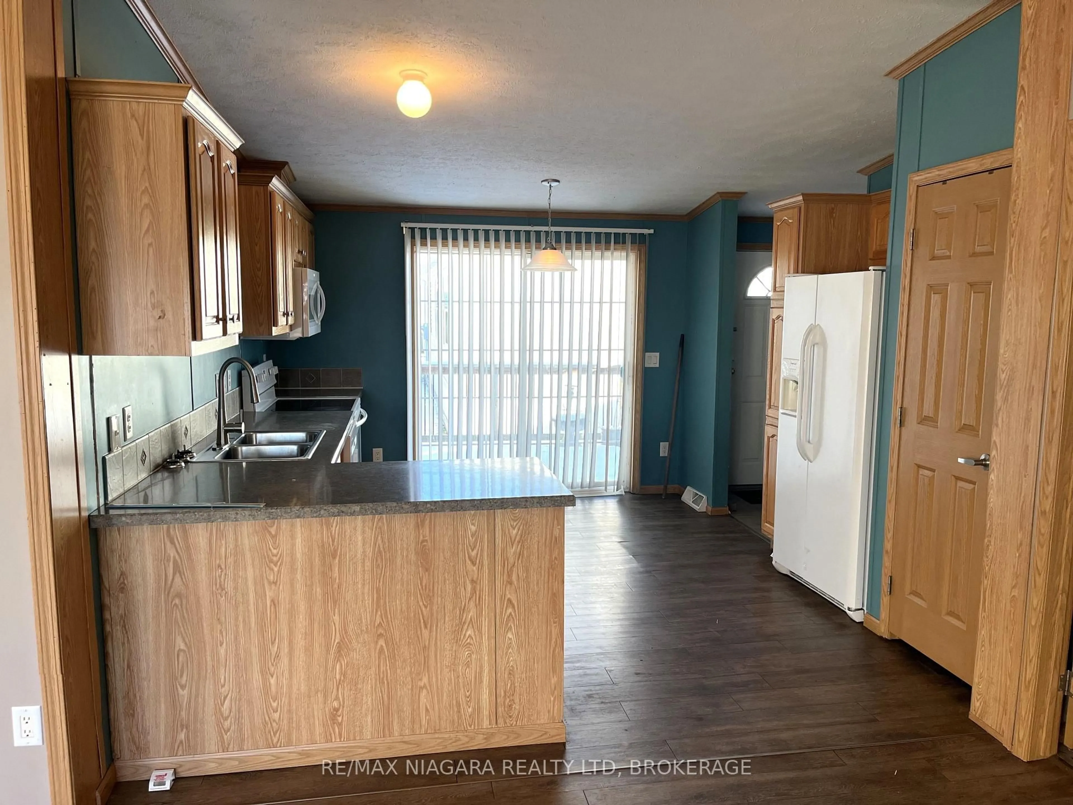3033 Townline Rd #260, Fort Erie, Ontario L0S 1S1
Contact us about this property
Highlights
Estimated valueThis is the price Wahi expects this property to sell for.
The calculation is powered by our Instant Home Value Estimate, which uses current market and property price trends to estimate your home’s value with a 90% accuracy rate.Not available
Price/Sqft$380/sqft
Monthly cost
Open Calculator
Description
Located in Parkbridge's Black Creek Adult Lifestyle Community in Stevensville, ON. This gated neighbourhood is known for its peaceful natural surroundings-mature trees, a tranquil pond and creek, and sweeping countryside views-yet remains only minutes from the QEW, the U.S. border, and Lake Erie's shoreline. At the centre of it all is the impressive 12,000 sq ft Recreation Centre, offering heated indoor and outdoor pools, a hot tub, sauna, library, craft and games rooms, kitchen facilities, plus indoor and outdoor shuffleboard courts. Outdoor enthusiasts will appreciate the tennis courts, scenic walking and biking trails, and an active social calendar with options such as yoga, bingo, aerobics, and line dancing. This 1,092 sq ft bungalow features an open-concept layout ideal for comfortable living. The bright eat-in oak kitchen includes tile flooring and an island, flowing into a spacious living/dining area finished with vinyl plank flooring. Sliding doors lead to a generous back deck. The home offers two bedrooms and two full bathrooms, including a 3-piece bath with shower and 5-piece ensuite with double sinks and a walk-in closet. Additional highlights include front and rear decks, a full-size storage shed, and a double driveway. Located just straight down Oriole to Buffin from the main entrance. This is a land-leased community with an estimated monthly site fee of $949.14 (including taxes); water is billed quarterly at approximately $80. Recent updates include a new roof (2023) and a microwave and dishwasher installed in November 2024.
Property Details
Interior
Features
Main Floor
Bathroom
1.52 x 3.815 Pc Ensuite
Living
7.9 x 3.81Combined W/Dining
Kitchen
3.96 x 3.76Breakfast Bar
Laundry
2.06 x 1.6Exterior
Features
Parking
Garage spaces -
Garage type -
Total parking spaces 2
Property History
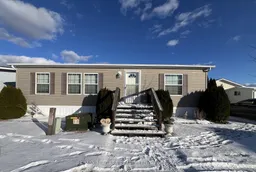 19
19