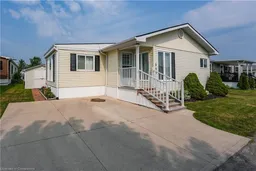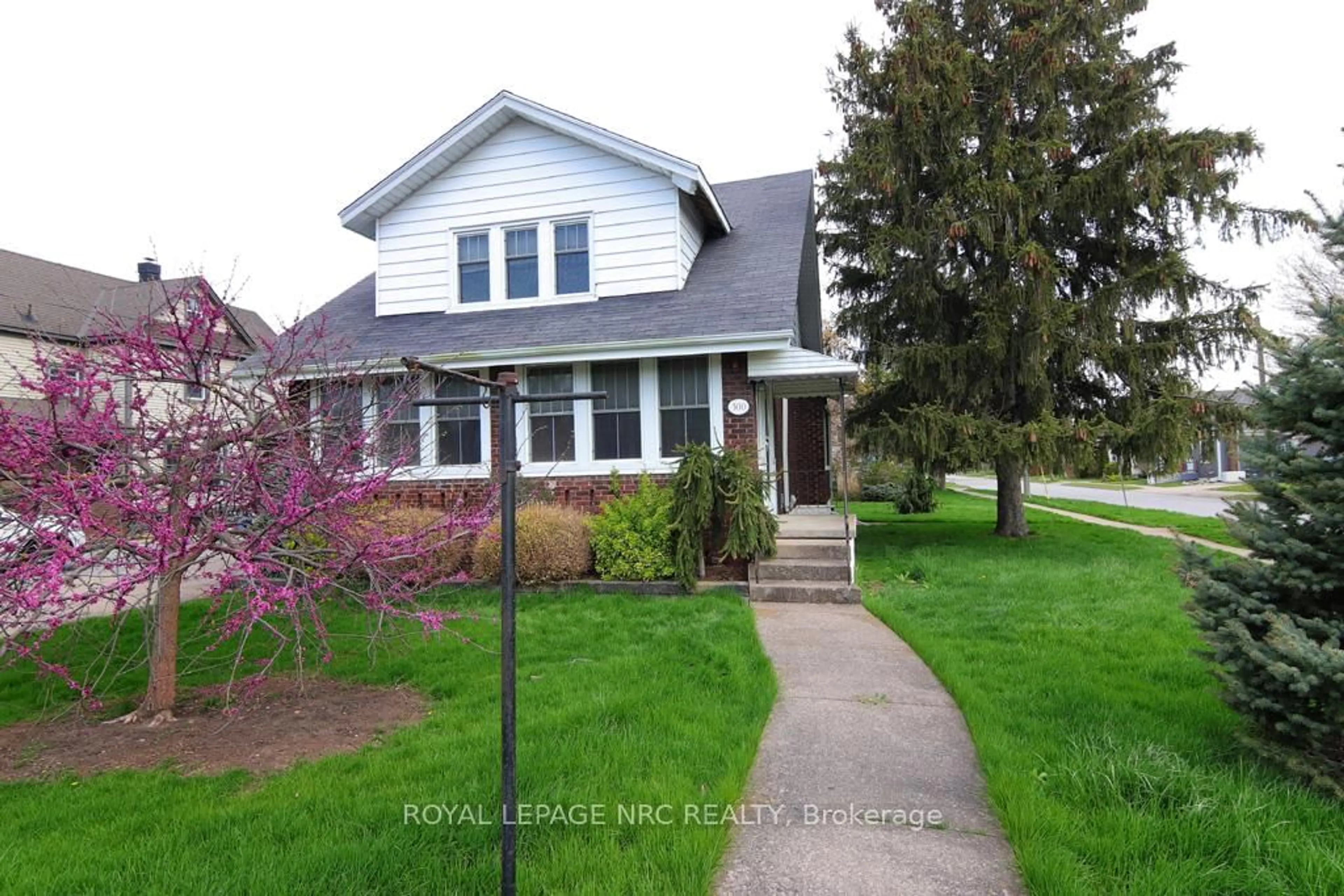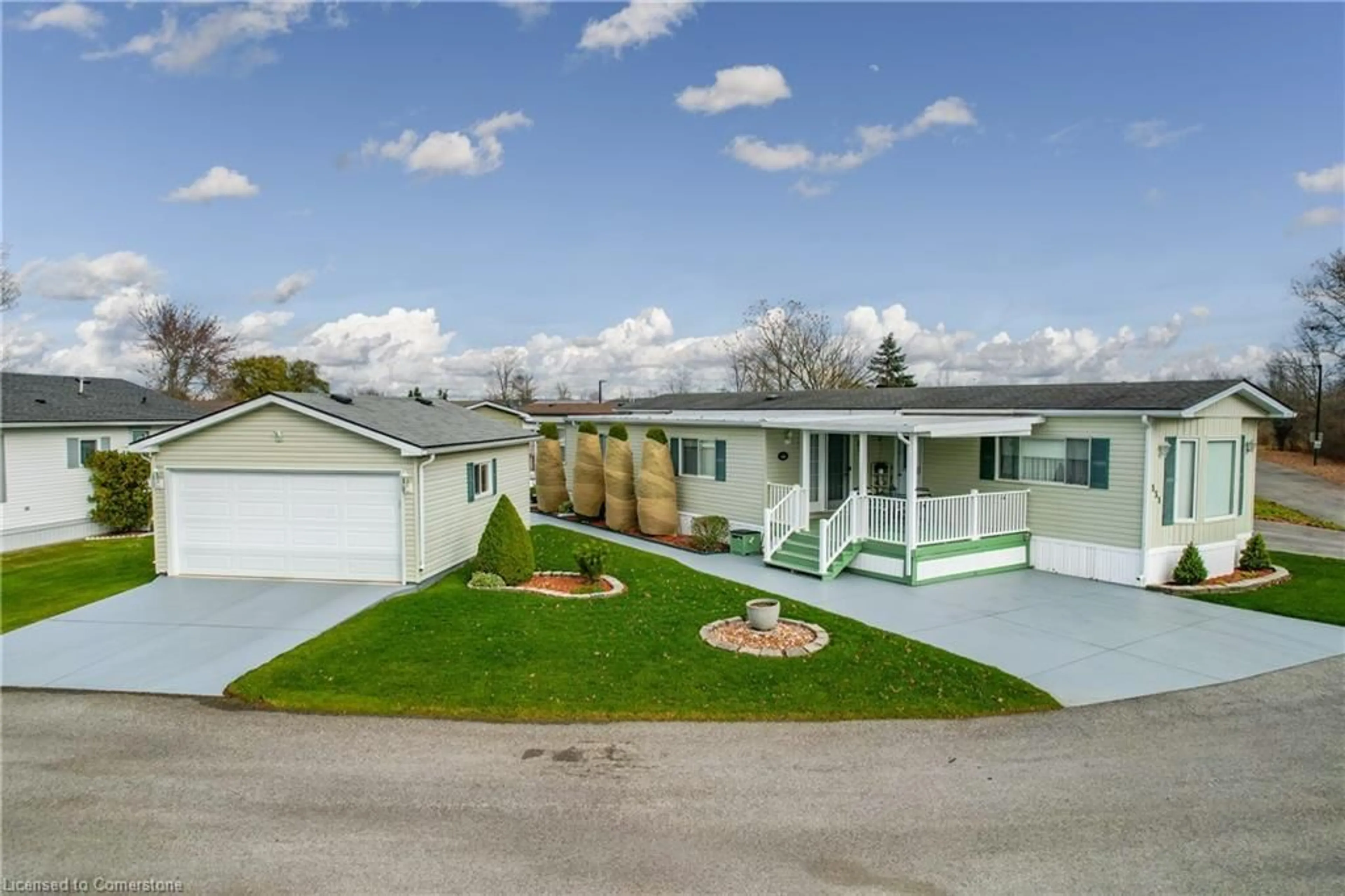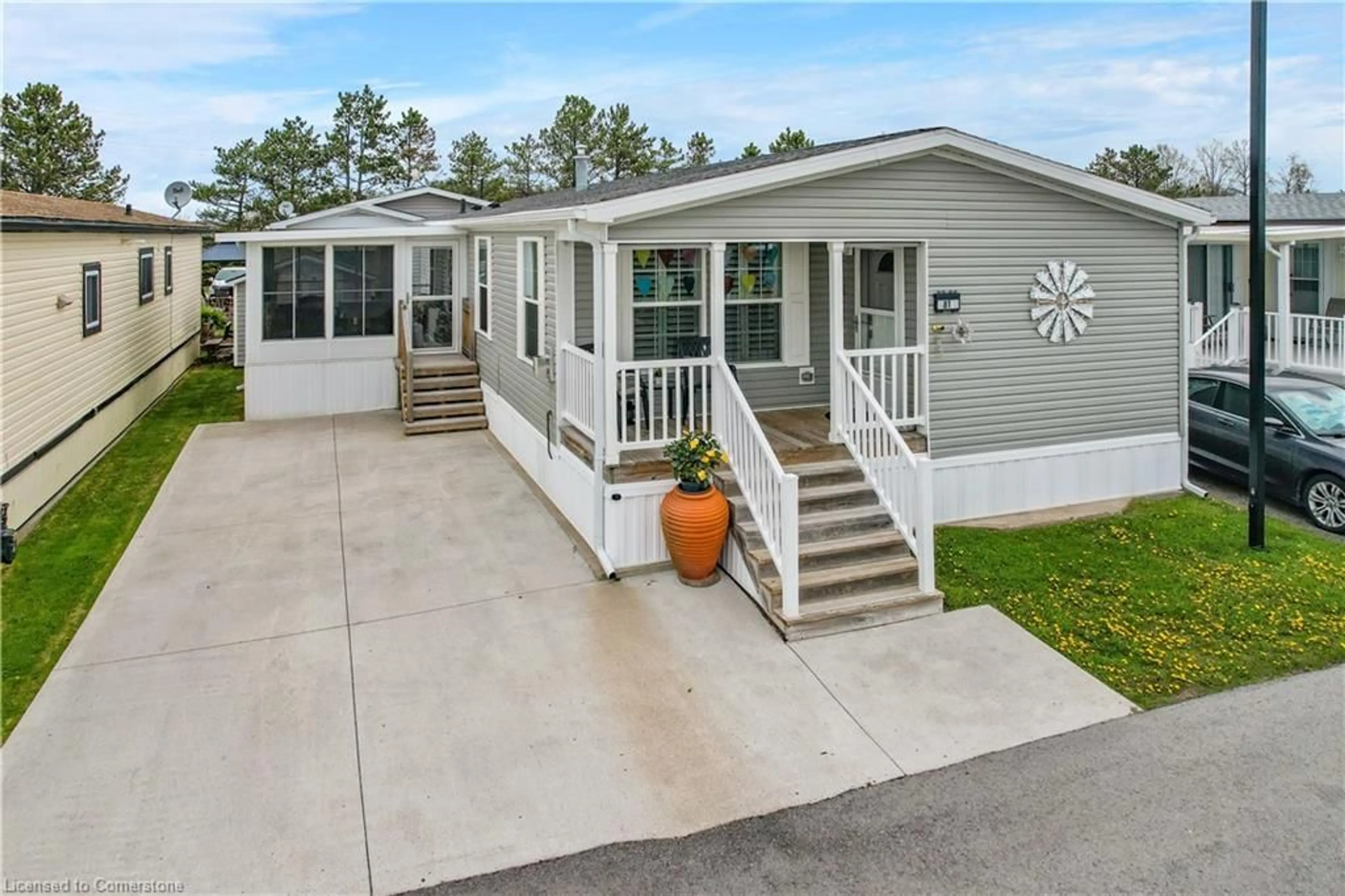COMFORT, COMMUNITY & CAREFREE LIVING … Welcome to 213-3033 Townline Road (Rosewood Lane), nestled in Stevensville’s sought-after Black Creek Adult Lifestyle. This charming and well-cared-for residence offers 2 bedrooms, 2 bathrooms, and a warm, functional layout that’s perfect for relaxed and low-maintenance living. Step inside to find a bright eat-in kitchen with corner placement, allowing for two sunlit windows over the sink that bring in beautiful natural light. The kitchen features ample cabinetry, refreshed painted cupboards, and updated laminate counters and backsplash. From here, the rooms flow seamlessly together into the separate dining area and then into a spacious living room, ideal for entertaining or unwinding. Off the living room, you’ll find a cozy den - a perfect reading nook, home office, or hobby space - with a recently updated window for added efficiency and comfort. The primary bedroom includes a private 3-piece ensuite with walk-in shower and updated vanity and counter. The second bedroom offers a double closet and easy access to the main 4-piece bathroom, also featuring modernized finishes. Living in Black Creek means more than just a beautifully maintained home - it means becoming part of an active and welcoming community. Take advantage of top-tier amenities including indoor and outdoor pools, sauna, clubhouse, fitness classes, tennis and pickleball courts, shuffleboard, and a full calendar of social activities to keep you connected and engaged. Monthly Fees $1013.03 ($825.00 Land Lease + $188.03 Estimated Taxes). Whether you’re looking to downsize, simplify, or simply enjoy life to the fullest, this home is your chance to do it all in style. CLICK ON MULTIMEDIA for virtual tour, drone photos & more.
Inclusions: Dishwasher,Dryer,Refrigerator,Stove,Washer,Window Coverings
 45
45





