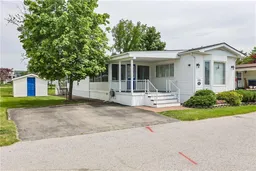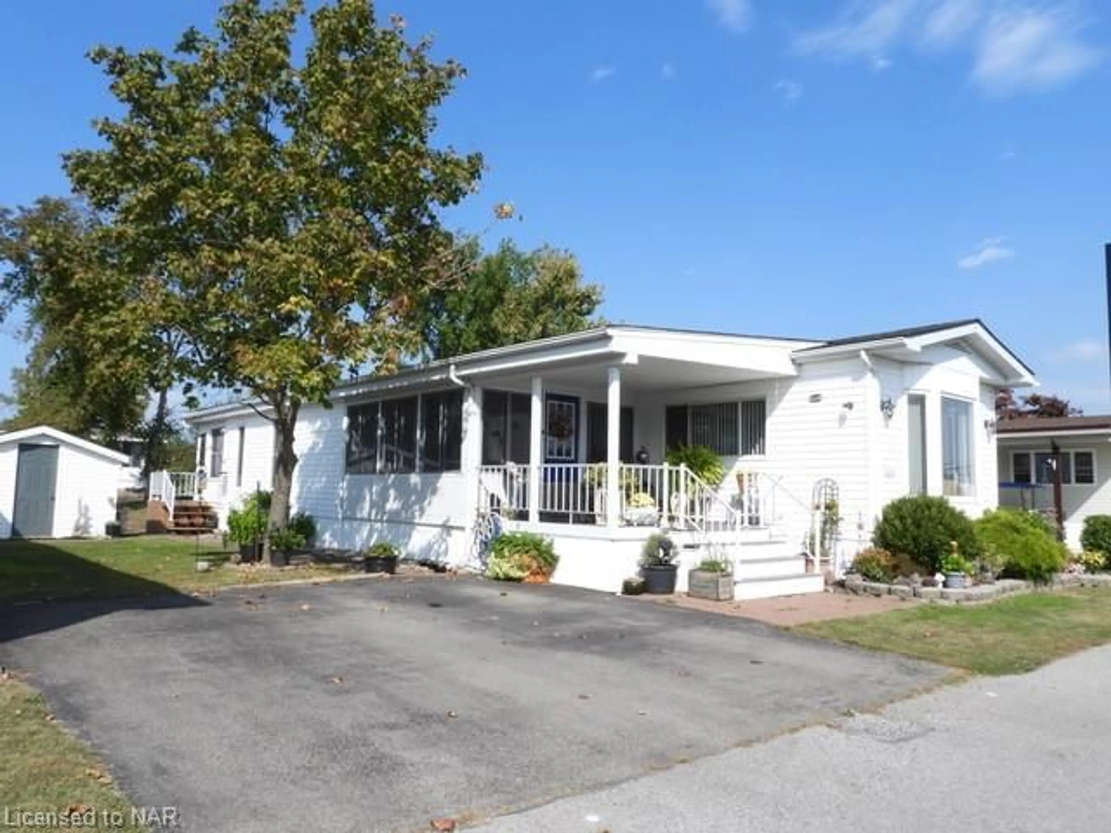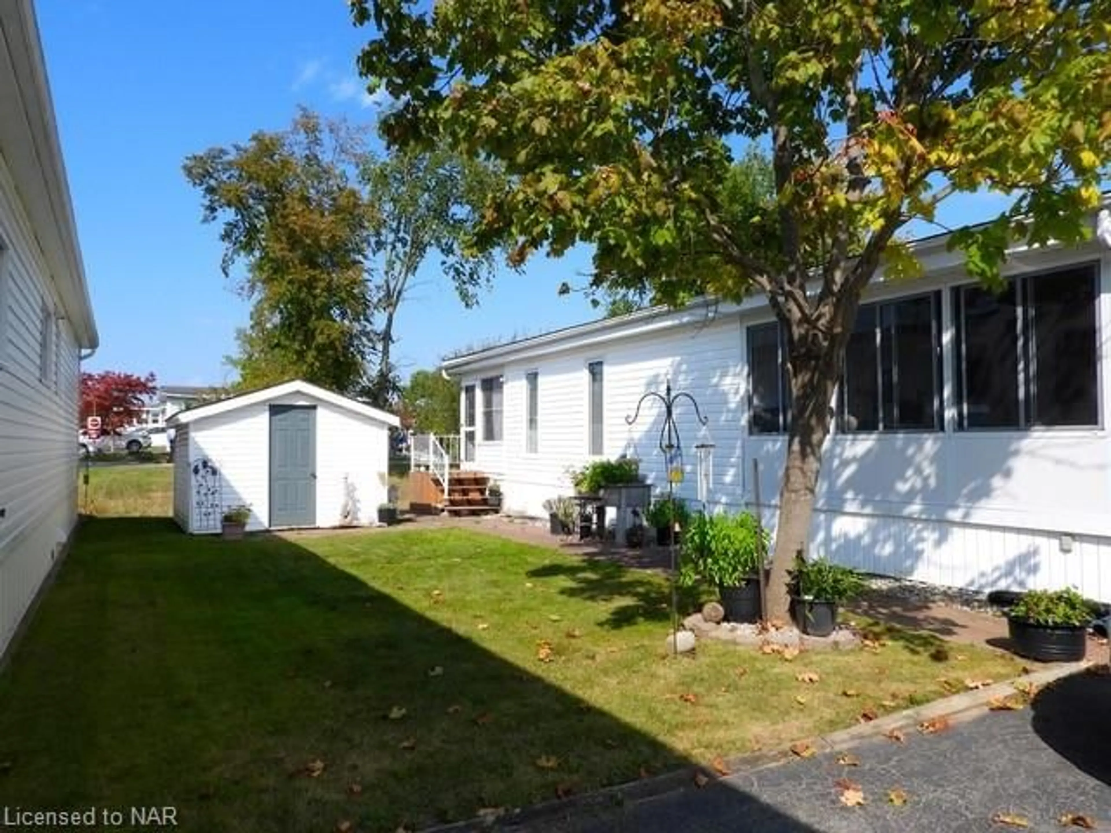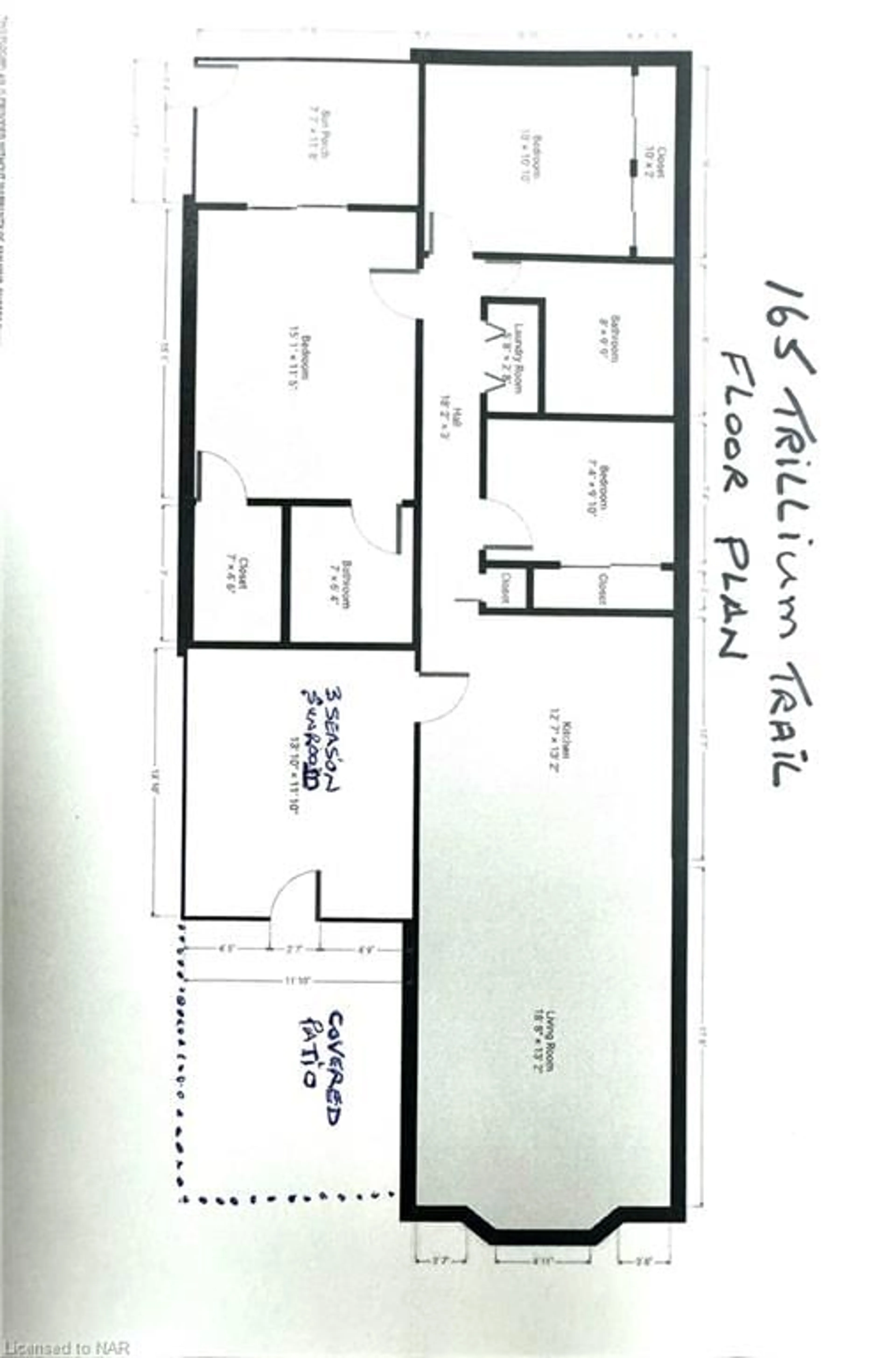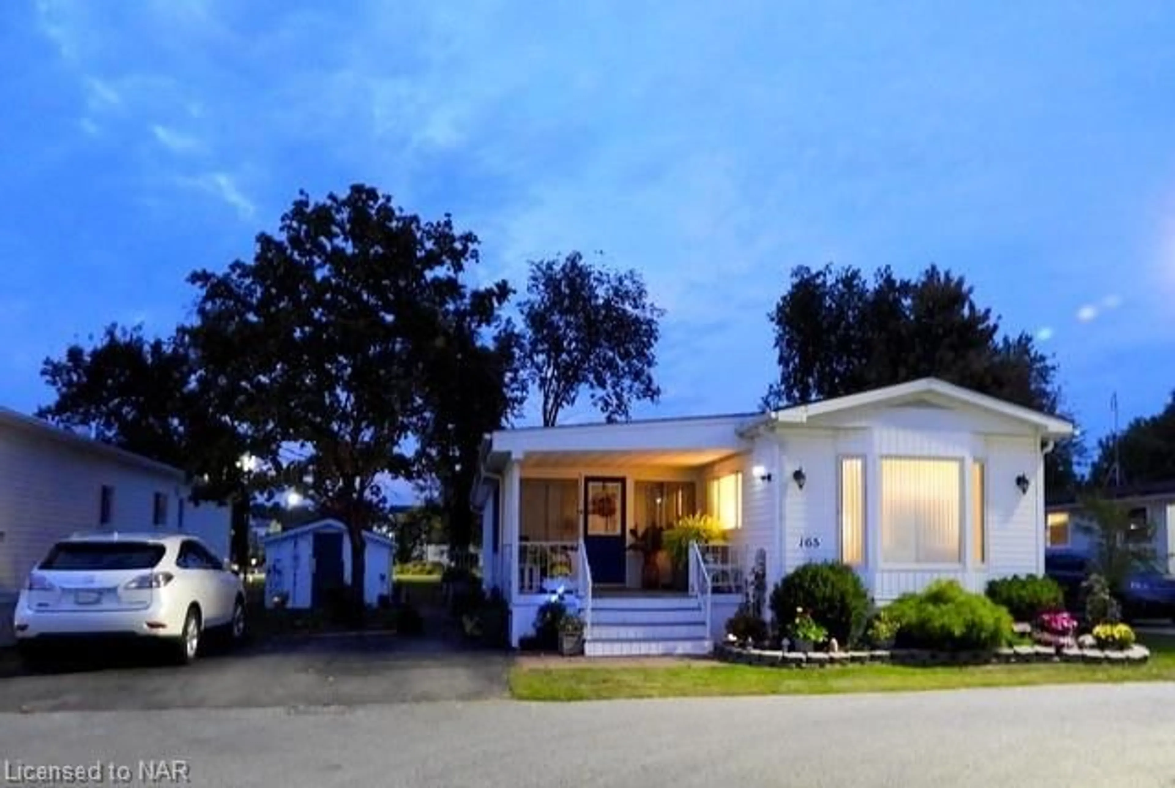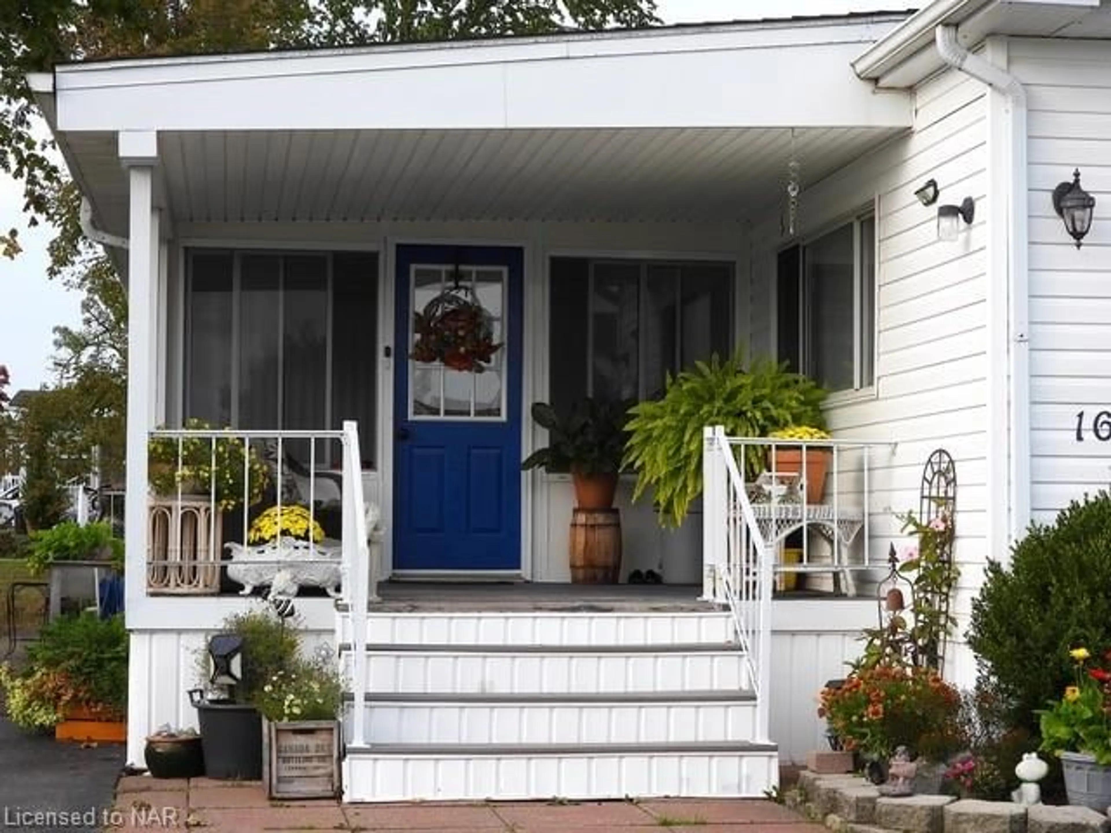3033 Townline Rd #165, Stevensville, Ontario L0S 1S1
Contact us about this property
Highlights
Estimated valueThis is the price Wahi expects this property to sell for.
The calculation is powered by our Instant Home Value Estimate, which uses current market and property price trends to estimate your home’s value with a 90% accuracy rate.Not available
Price/Sqft$290/sqft
Monthly cost
Open Calculator
Description
BUNGALOW BACKING ONTO THE CREEK … NO REAR NEIGHBOURS, 3 bedroom, 2 bath, 1362 TOTAL FINISHED AREA (1198 sq ft + 164 sqft 3 season room) located at 165-3033 Townline Road (Trillium Trail) in the Black Creek Adult Lifestyle Community, Stevensville. Covered front porch leads to the 3-SEASON SUNROOM which leads to the spacious eat-in kitchen, bright living room w/ bay window, and VAULTED CEILING. XL Master suite features walk-in closet, 3-pc ensuite plus WALK OUT to SCREENED-IN SUNPORCH. 2nd bedroom w/ double closets, 3rd bedroom currently being used as a storage pantry. 4-pc bath & laundry complete the home. APPROX $25,000 IN RECENT UPDATES (CY2023) INCLUDING NEW HI-EFF FURNACE,CENTRAL AIR, GAS ON- DEMAND WATER HEATER (OWNED), FLOORING,UPDATED ENSUITE BATH. Private backyard backs onto the creek, creating a personal retreat. 200-amp service, double drive w/ parking for 2 cars + large storage shed with power/breaker panel. Excellent COMMUNITY LIVING offers a fantastic club house w/ indoor and outdoor pools, sauna, shuffleboard, pickle ball courts and weekly activities such as yoga, exercise classes, water aerobics, line dancing, tai chi, bingo, poker, coffee hour & MORE! Quick highway access and only mins drive to Fort Erie & Niagara Falls amenities. Monthly Land lease fee $825 +114.48 taxes.
Property Details
Interior
Features
Main Floor
Bedroom
10 x 10.1Bonus Room
13.1 x 11.1Bathroom
7 x 6.043-piece / ensuite
Laundry
5.08 x 2.08Exterior
Features
Parking
Garage spaces -
Garage type -
Total parking spaces 2
Property History
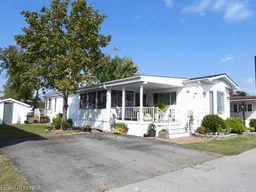 43
43