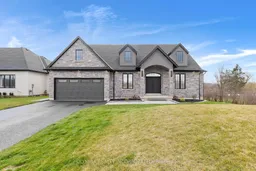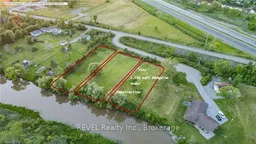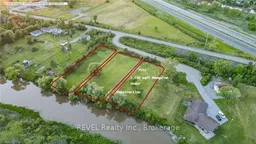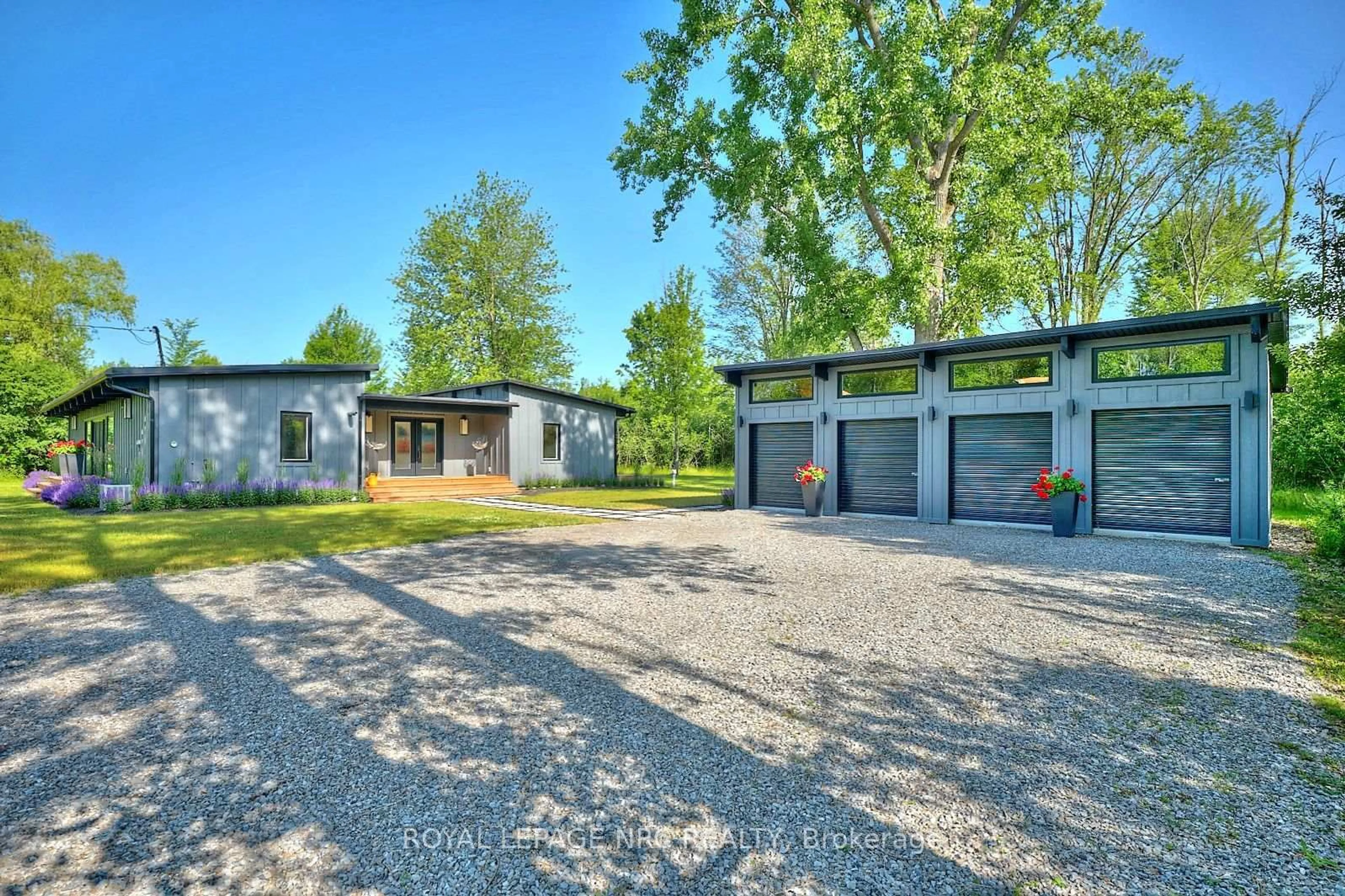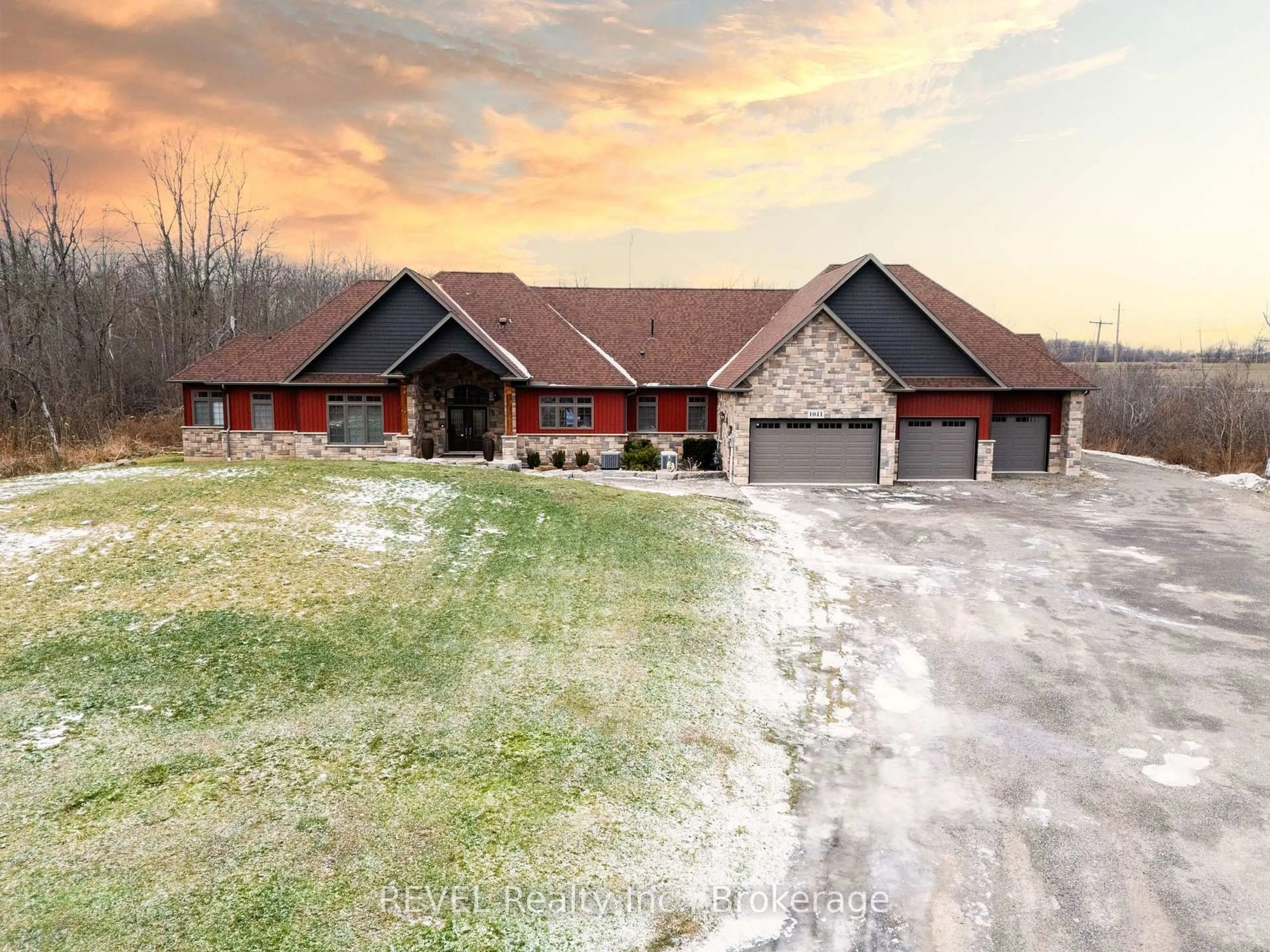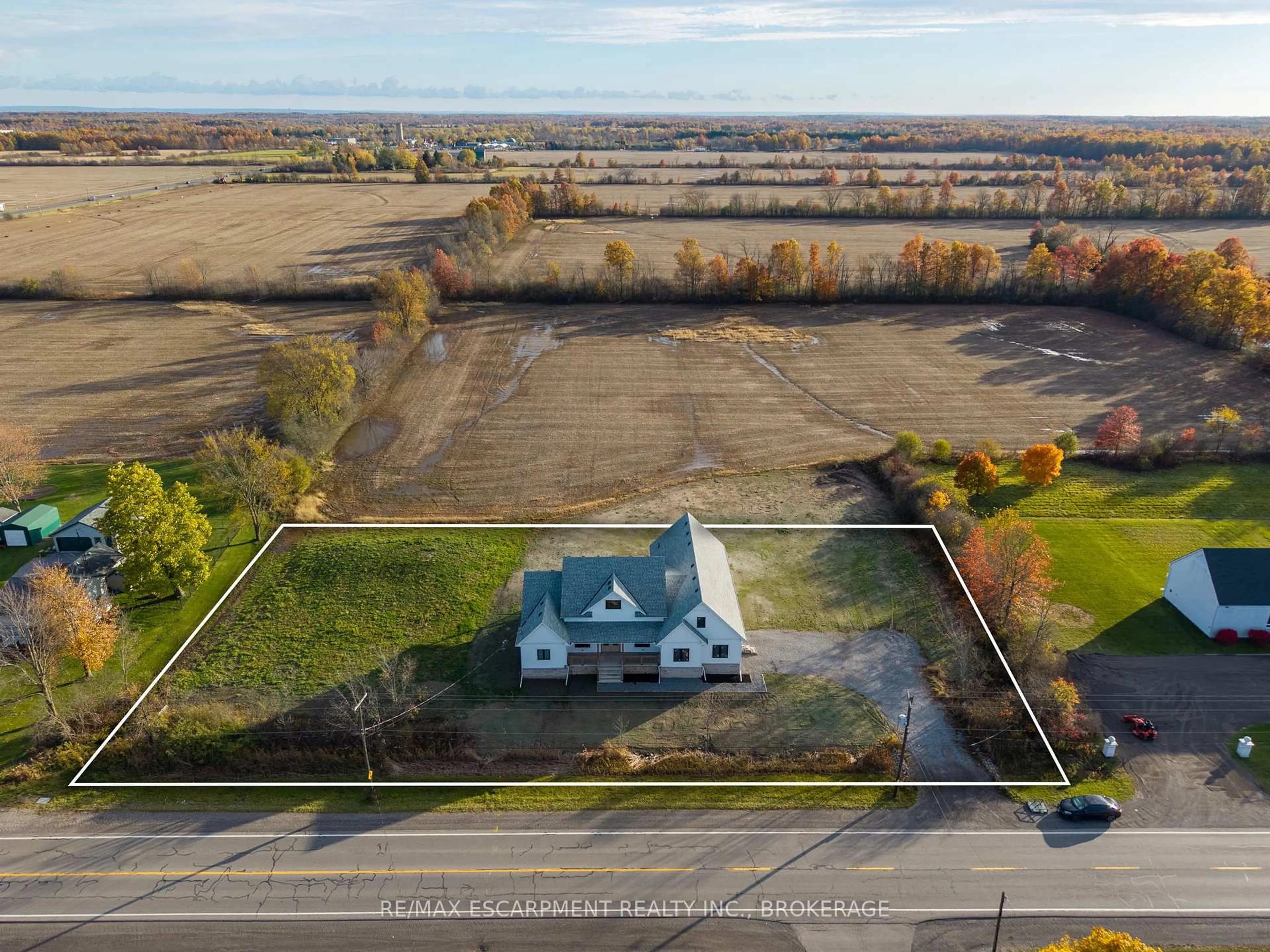Exceptional 2024 custom-built residence on an impressive 98 ft x 306 ft estate lot with direct water access to Black Creek from a private dock. Welcome to 2899 Townline Road, a stunning Bungaloft offering nearly 3,900 square feet of refined living space. This home showcases vaulted ceilings, premium hardwood floors, custom window openings and a designer kitchen with custom cabinetry, quartz surfaces and a butler's pantry. The main-floor primary suite features dual walk-in closets, pot lights and a spa-quality 5-piece ensuite bathroom. Wrapping up the main floor is the convenience of main floor powder room and laundry mudroom with attached entry into the double garage. The loft provides two generous bedrooms serviced by a 4pc bathroom, and an 2nd living space. The fully finished lower level adds substantial living space and features an at home office, spacious rec room and beautifully finished bath with double vanity and floor to ceiling tiled walk-in shower. Exterior highlights include a stone and stucco façade, expansive patio, private fire-pit area, and unmatched natural privacy. A rare luxury offering in the quiet, sought-after community of Stevensville. A true pleasure to view and show.
Inclusions: Fridge, Stove, Dishwasher, Washer and Dryer. Light fixtures.
