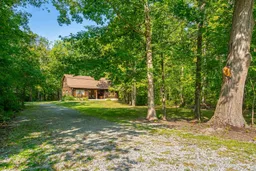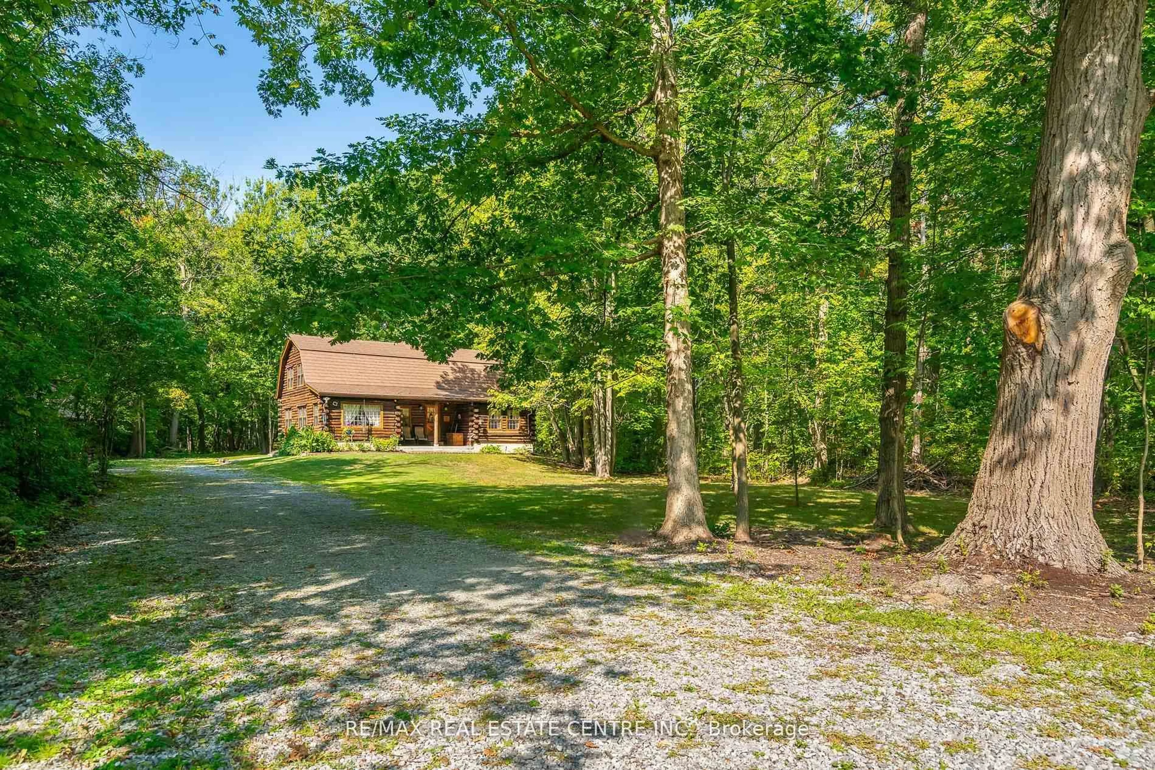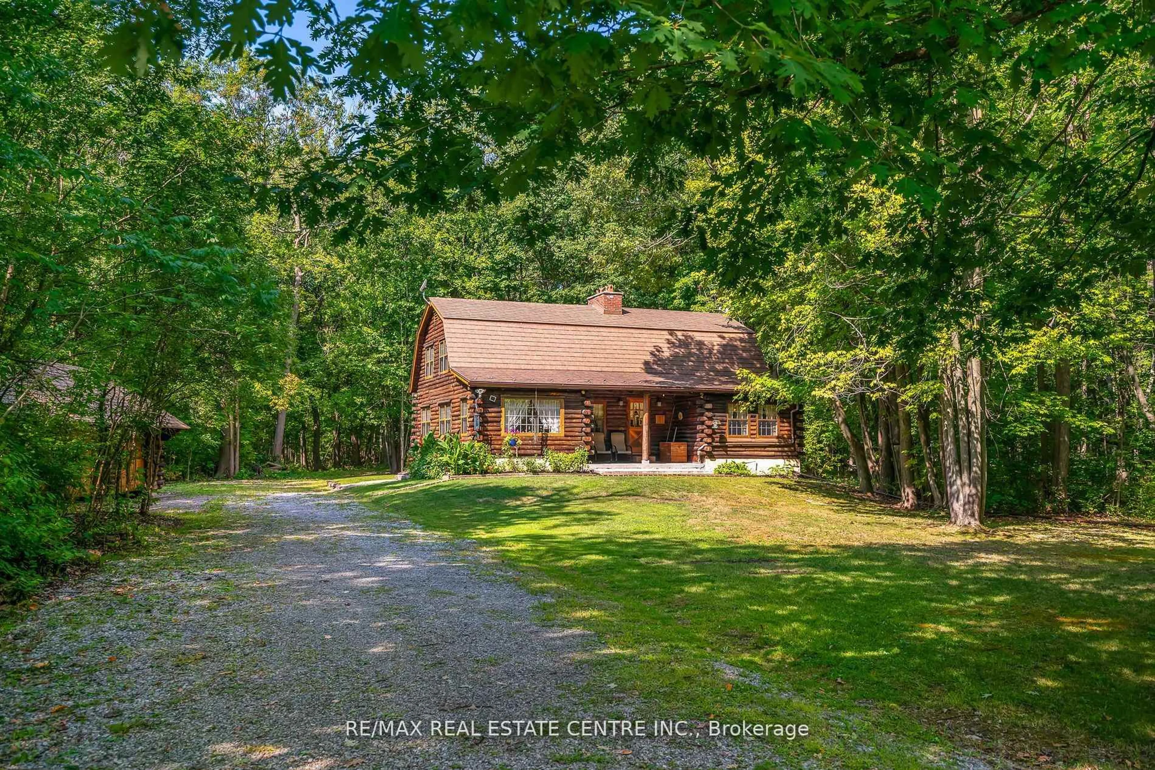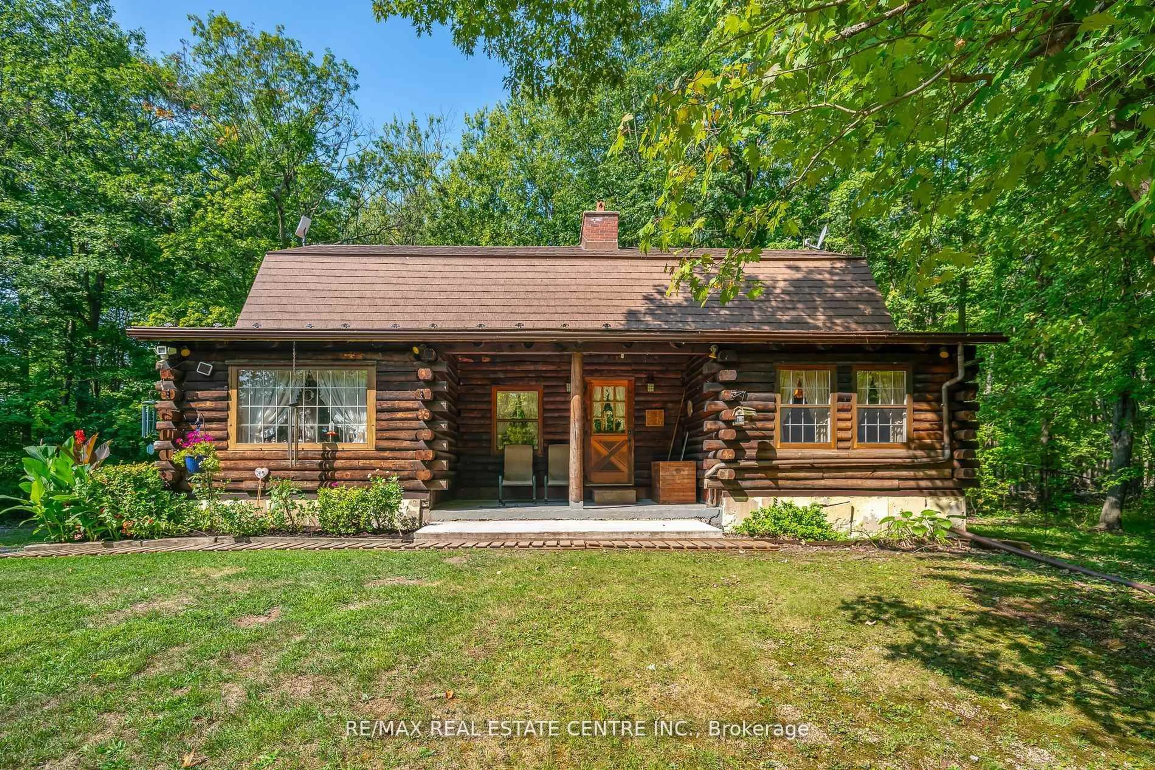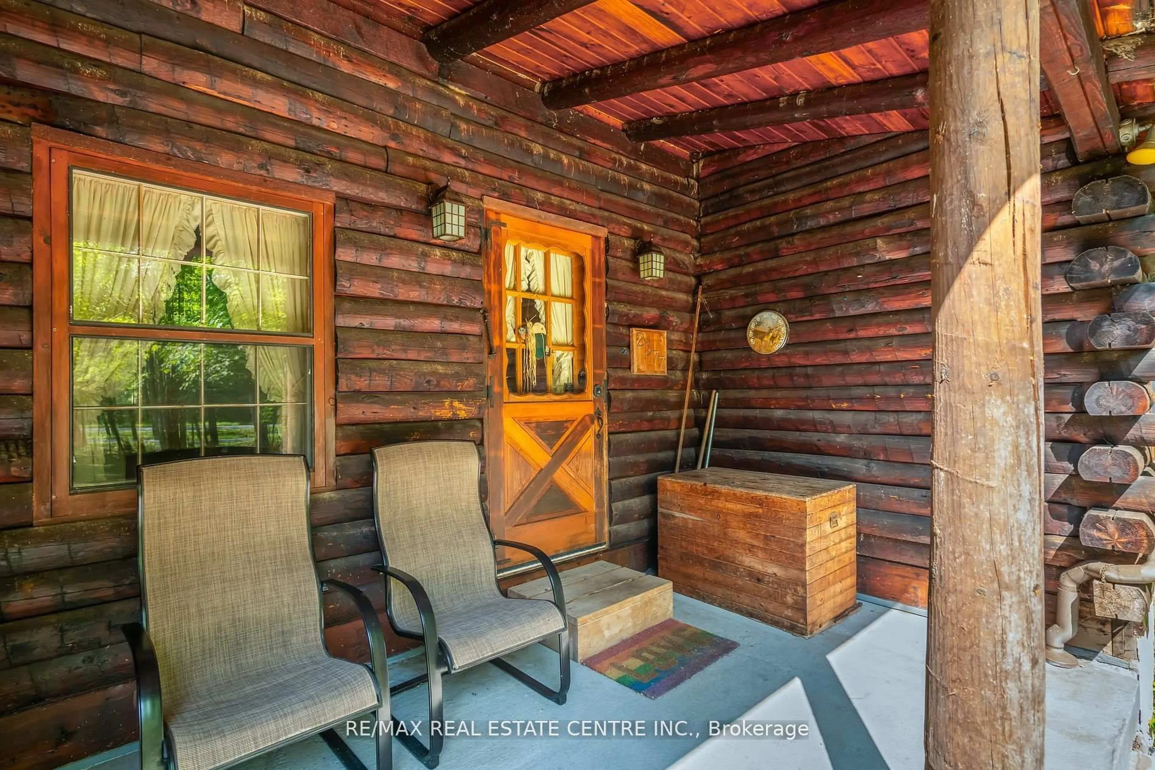2377 Ott Rd, Fort Erie, Ontario L0S 1S0
Contact us about this property
Highlights
Estimated valueThis is the price Wahi expects this property to sell for.
The calculation is powered by our Instant Home Value Estimate, which uses current market and property price trends to estimate your home’s value with a 90% accuracy rate.Not available
Price/Sqft$583/sqft
Monthly cost
Open Calculator
Description
Discover your own private paradise with this lovingly crafted custom log home, built in 1980 by the original owners. Nestled on just under 42 acres featuring a mix of lush forest, open land, and protected wetlands/conservation area (NPCA). this unique property offers peace, privacy, and endless potential. The home features a classic log design with soaring ceilings, rustic charm, and an unfinished basement ready for your vision. The current layout could easily be reconfigured into a 3-bedroom retreat, with one master bedroom on the main floor - making it perfect for families or those looking for a countryside escape. Outside, a detached 3-car garage provides ample storage or workshop space, while the expansive acreage offers trails, wildlife, and the kind of tranquility that's hard to find. Whether you're seeking a hobby farm, a recreational retreat, or simply a serene place to call home, this property delivers. A rare opportunity to own a custom-built log home with character and soul, surrounded by nature yet within reach of town amenities. Clients have a water collection and water reuse system in place and have used only rain water to run this home for many years. Buyer and Buyers Agent to verify all information with regards to the Conservation/wetlands, zoning, room sizes.
Property Details
Interior
Features
Main Floor
Kitchen
4.24 x 4.85hardwood floor / Combined W/Kitchen / Window
Bathroom
2.1 x 3.14Combined W/Laundry / Laminate / Window
Living
9.67 x 7.18Fireplace / hardwood floor / Window
Dining
2.43 x 3.63Window / hardwood floor
Exterior
Features
Parking
Garage spaces 3
Garage type Detached
Other parking spaces 10
Total parking spaces 13
Property History
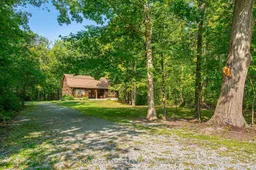 36
36