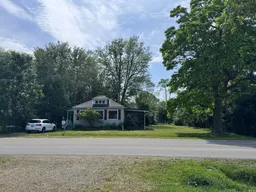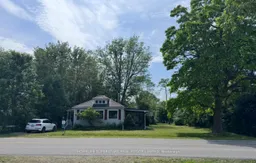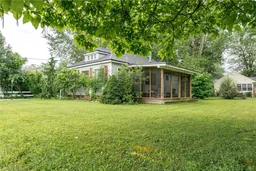Welcome to this original three-bedroom bungalow, nestled on a spacious corner lot in the sought-after community of Ridgeway. Just steps from Lake Erie and the serene Bernard Beach, this year-round cottage offers the perfect blend of comfort and convenience. Inside, you'll find a cozy living room with a wood-burning stove, an eat-in kitchen, and a durable steel roof for peace of mind. The main living area features an open-concept layout that flows seamlessly into the dining space and kitchen .Enjoy summer days in the enclosed screened porch, a perfect spot for reading or relaxing in the breeze. The home includes two bedrooms, a fully renovated bathroom, and a versatile utility room (formerly a bedroom), now serving as a laundry, storage, and mechanical space. Step outside to a private, tree-lined side yard with lush greenery and a convenient storage shed .This property is ideal for year-round living or as a charming getaway, with endless potential to make it your own. Located close to beaches, trails, schools, local shops, farmers markets, and restaurants, its a wonderful opportunity to experience the best of Ridgeway living.
Inclusions: All Existing Electric Light Fixtures,Fridge,Stove,Gas Burner & equipment






