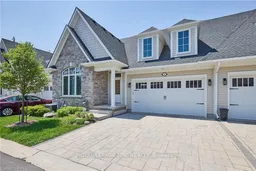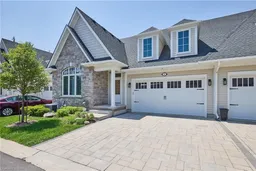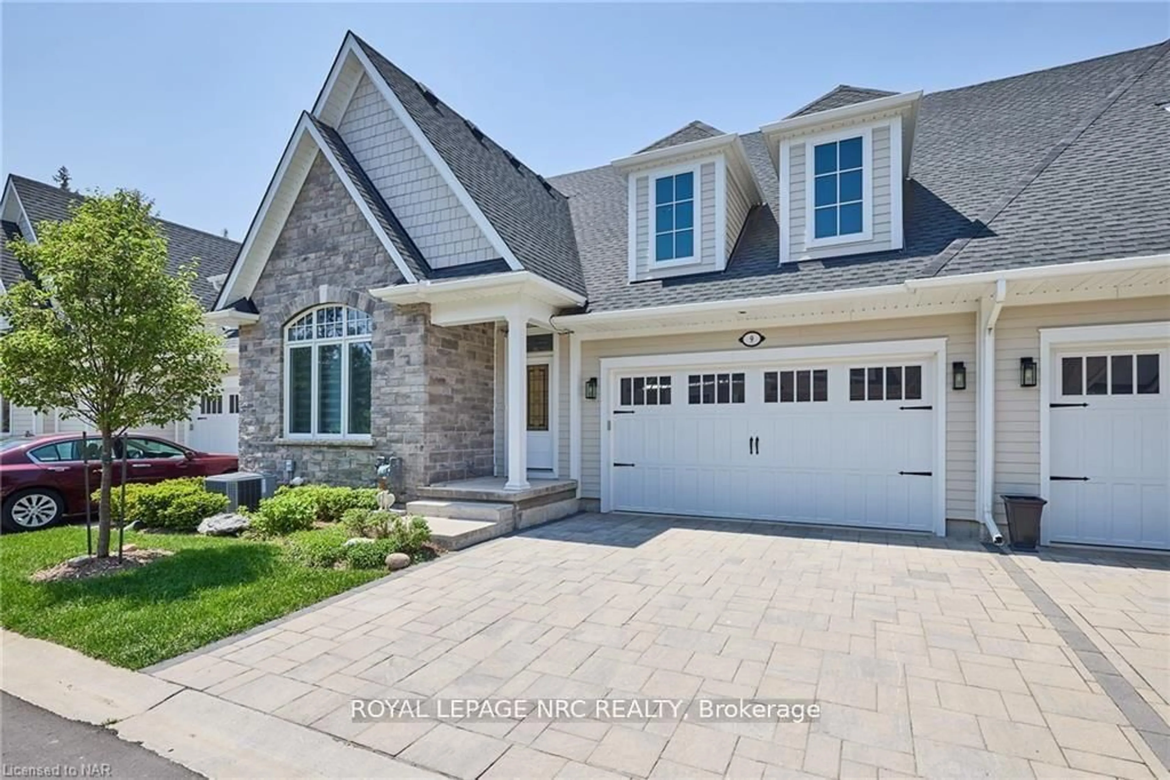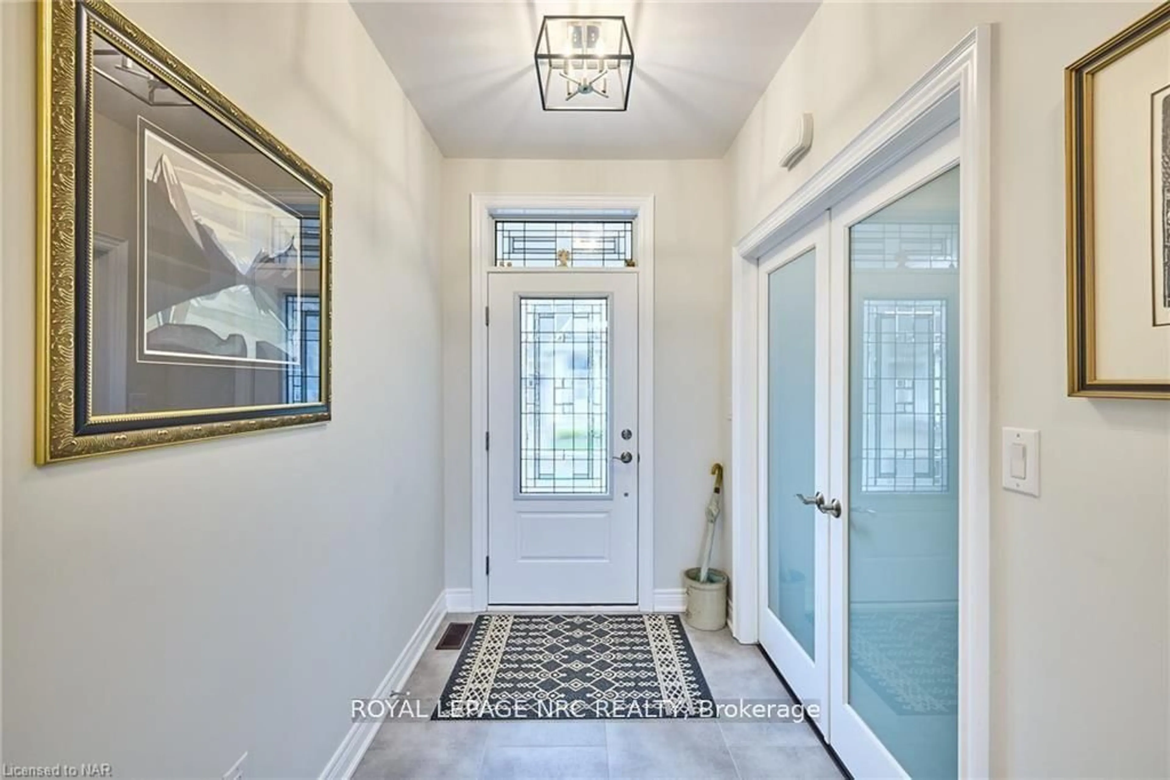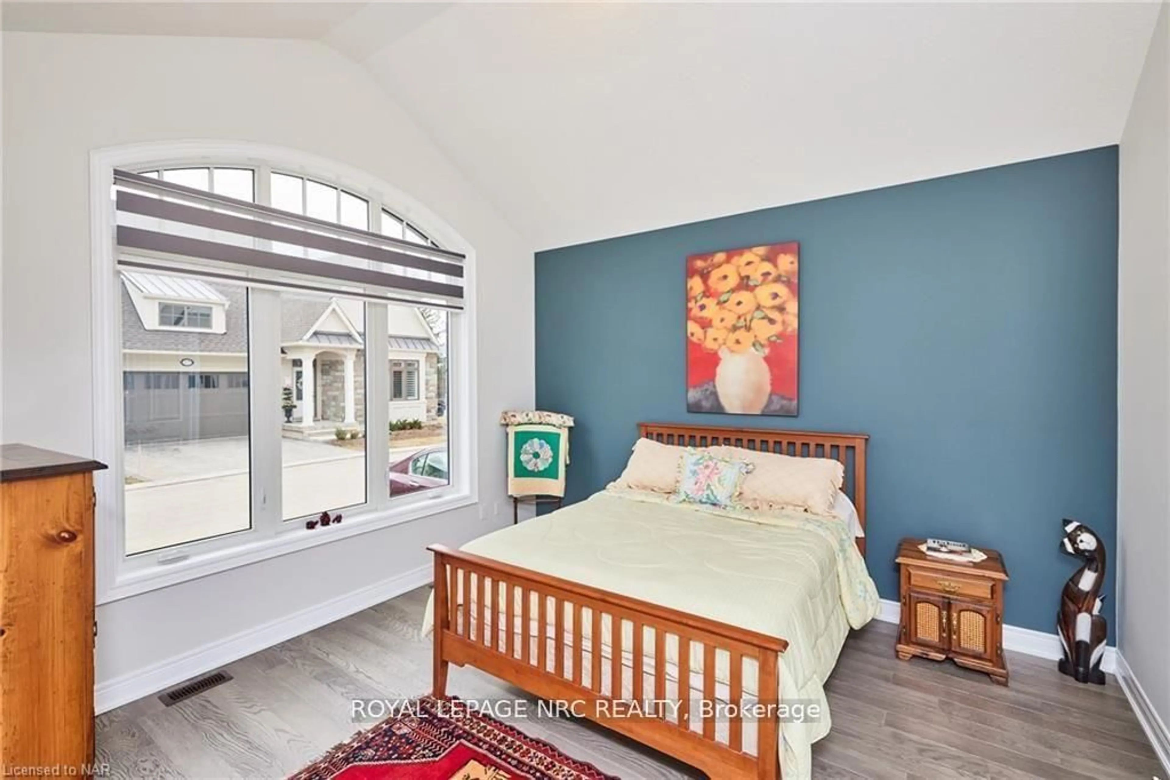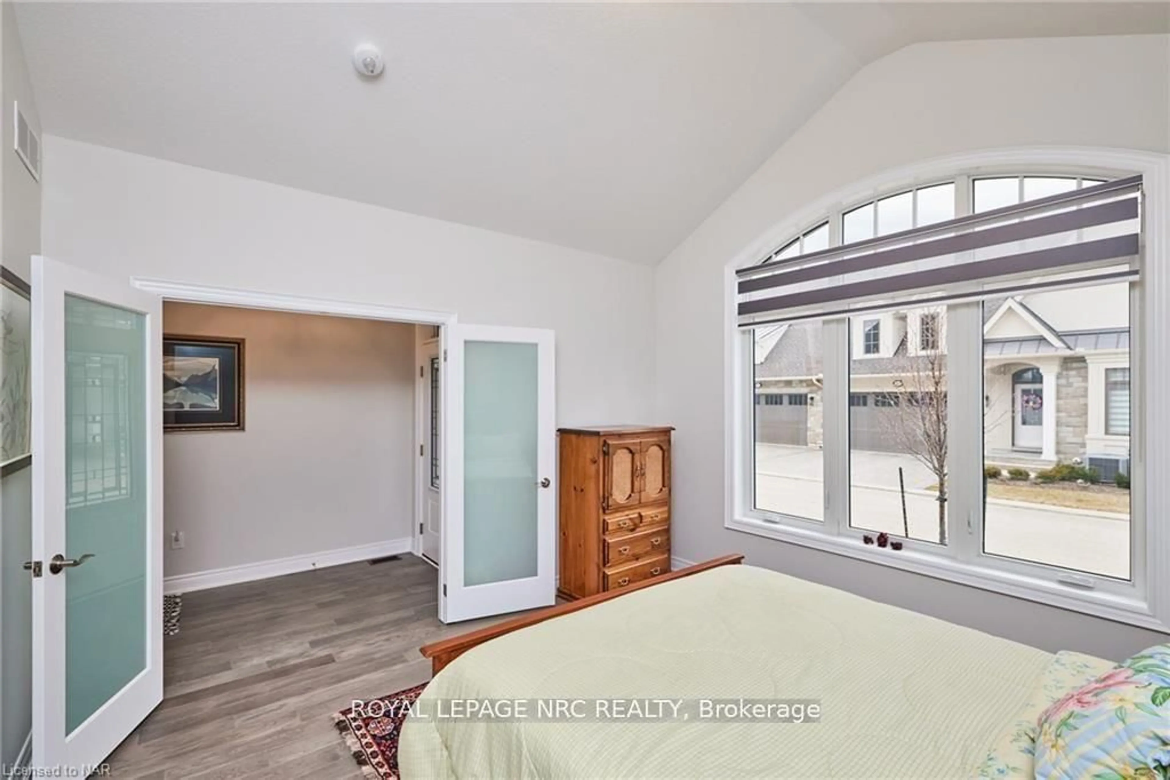9 Sassafras Row, Fort Erie, Ontario L0S 1N0
Contact us about this property
Highlights
Estimated valueThis is the price Wahi expects this property to sell for.
The calculation is powered by our Instant Home Value Estimate, which uses current market and property price trends to estimate your home’s value with a 90% accuracy rate.Not available
Price/Sqft$578/sqft
Monthly cost
Open Calculator
Description
This stunning 3 bedroom Ridgeway townhome is waiting for you! Set in the highly sought after "The Oaks at Six Mile Creek" community, this Linden model bungalow offers 1552 sq feet of luxury living on the main level combined with another 812 sq ft of finished basement space. The main level of the home offers gleaming engineered hardwood, soaring ceilings & luxurious quartz counters, a large front bedroom, 3 piece bathroom, gorgeous kitchen, a sun-soaked great room with gas fireplace, separate laundry room and a serene primary suite complete with walk-in closet and a large ensuite with glass shower & soaker tub. The lower level has been finished to include a large 3rd bedroom with walk-in closet, a full 4 piece bathroom, a large rec room and a spacious storage area that can be finished into even more livable space. Start or end the day with your favourite hot or cold beverage on the beautiful covered porch with included privacy blinds. Condo fee of $353.50 includes a water credit, grass/flower bed maintenance & snow removal. Only a short walk to Lake Erie and all the amenities of Ridgeway. Life could not be easier - don't delay!
Property Details
Interior
Features
Main Floor
2nd Br
3.94 x 3.91Bathroom
0.0 x 0.03 Pc Bath
Kitchen
5.38 x 3.73Eat-In Kitchen
Great Rm
4.88 x 4.98Fireplace / French Doors
Exterior
Parking
Garage spaces 2
Garage type Attached
Other parking spaces 2
Total parking spaces 4
Condo Details
Inclusions
Property History
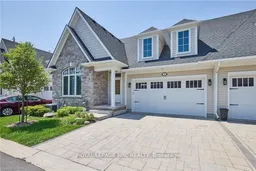 35
35