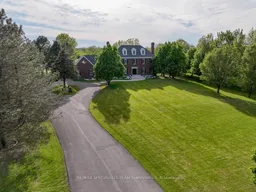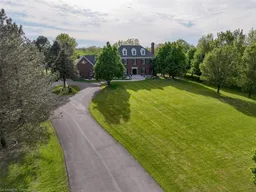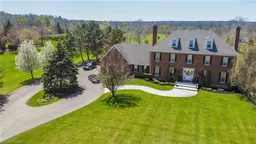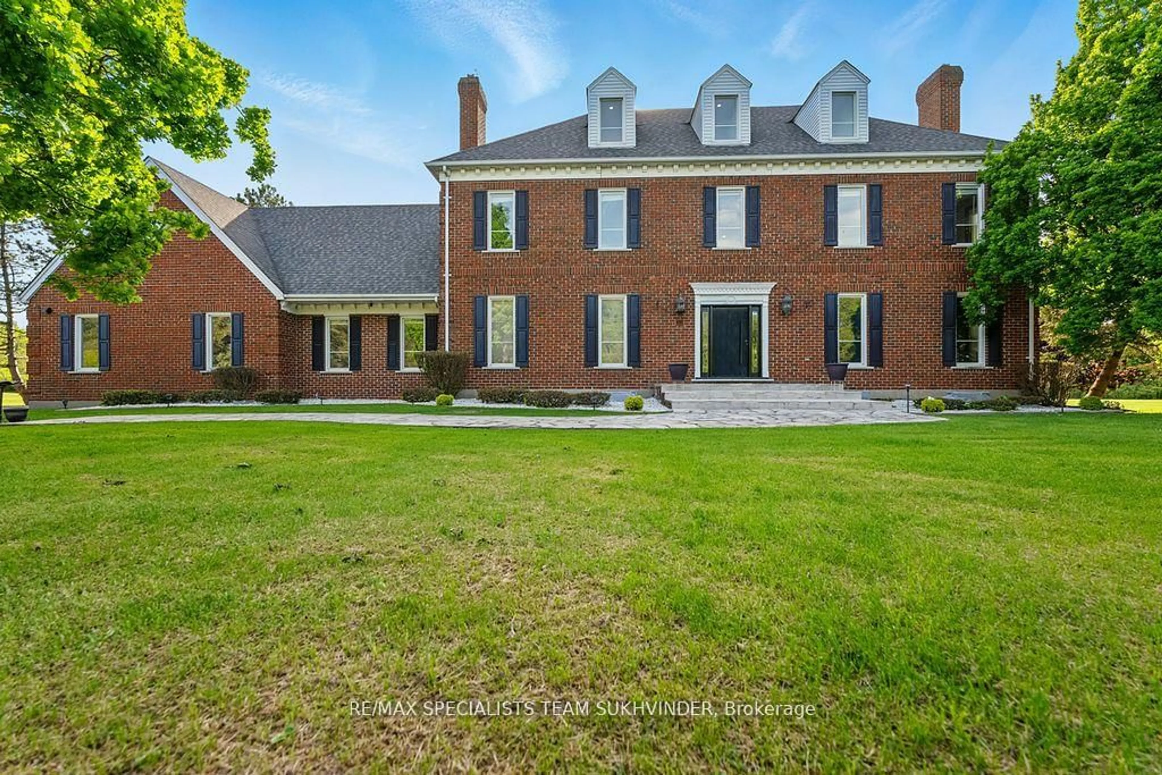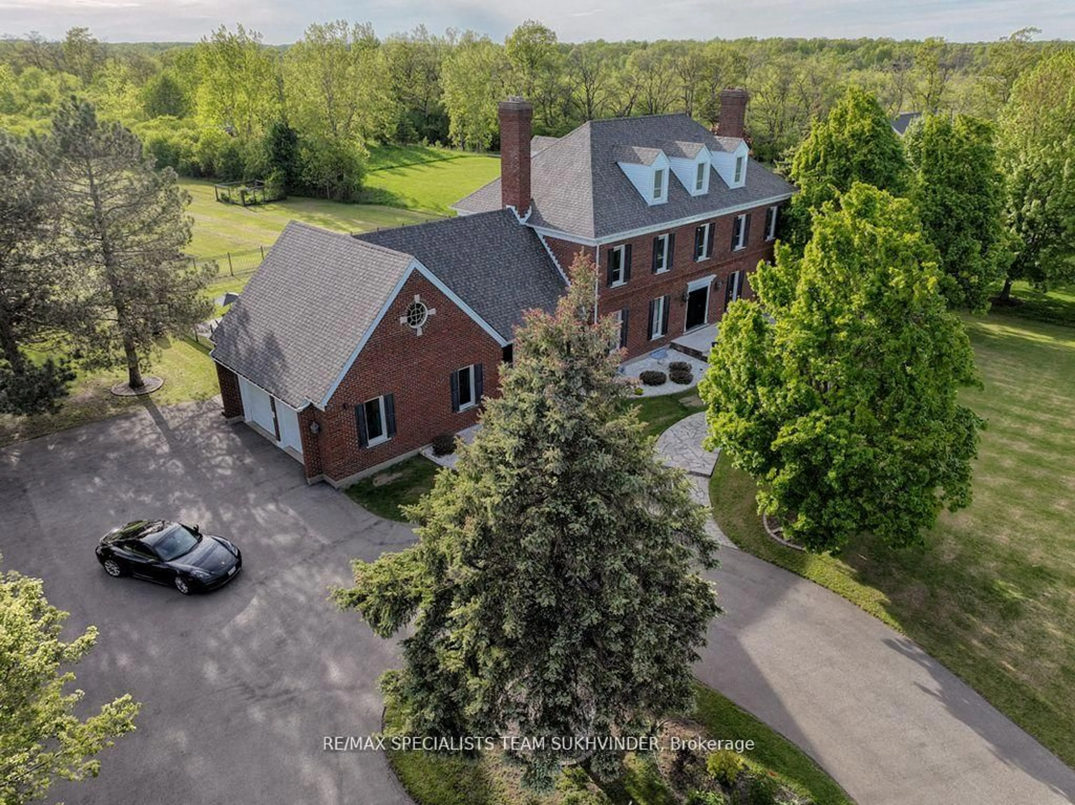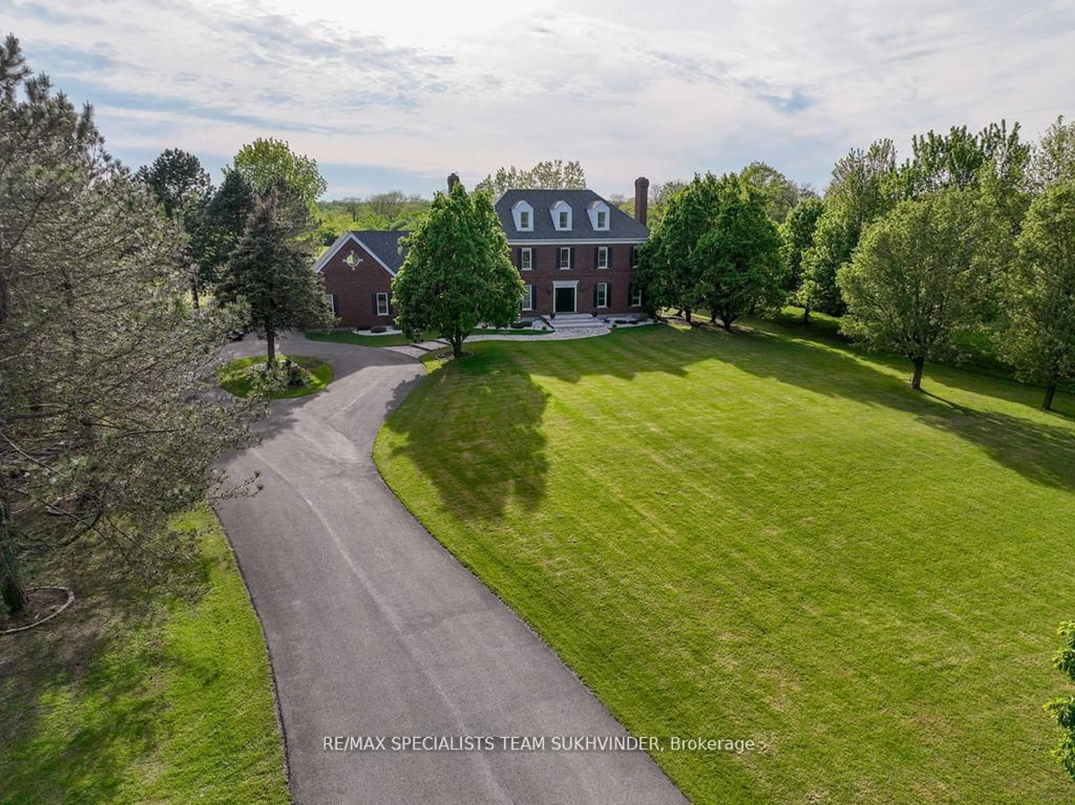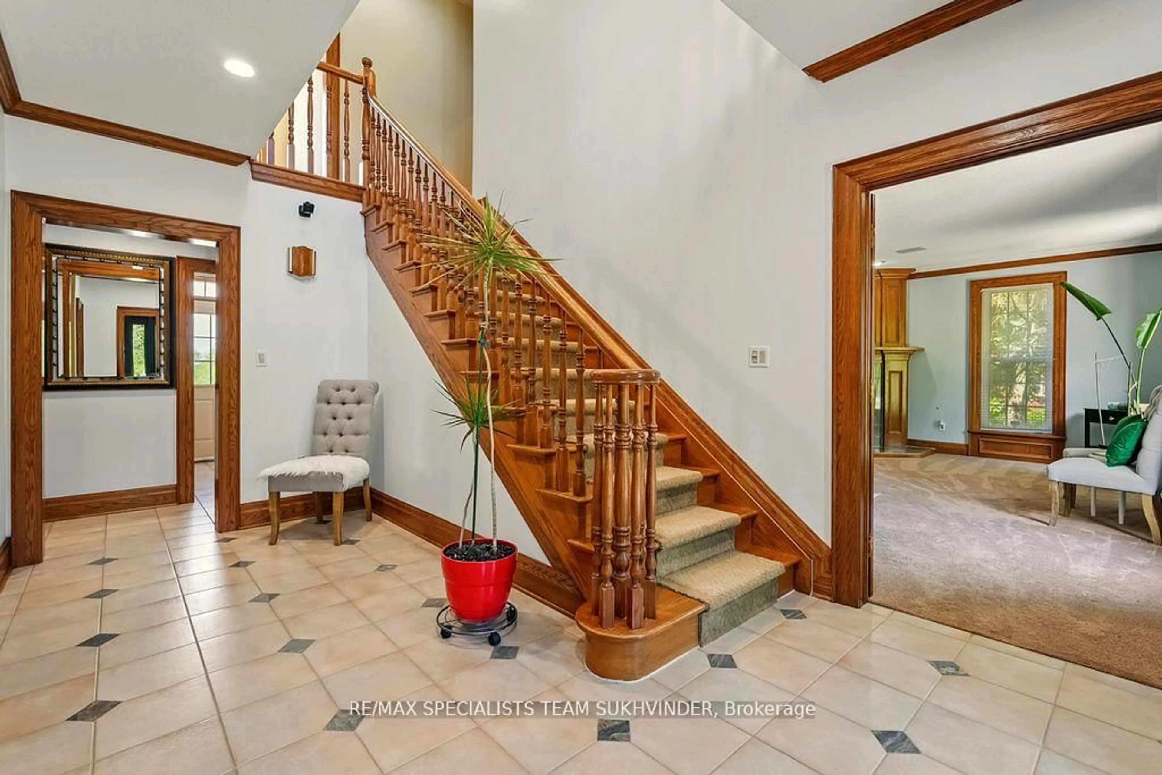891 Rosehill Rd, Fort Erie, Ontario L2A 5M4
Contact us about this property
Highlights
Estimated valueThis is the price Wahi expects this property to sell for.
The calculation is powered by our Instant Home Value Estimate, which uses current market and property price trends to estimate your home’s value with a 90% accuracy rate.Not available
Price/Sqft$180/sqft
Monthly cost
Open Calculator
Description
Welcome to 891 Rosehill Road in the prestigious Rosehill Estates. This rare opportunity offers an architect-designed Georgian estate with over 7,000 sq ft of refined living space, set on3.537 acres of beautifully landscaped grounds. The timeless residence features 6 bedrooms, 4full baths, a third-floor suite, and over $150K in recent upgrades. Interior highlights include rich oak finishes, elegant chandeliers, an interior archway, and two stunning fireplaces one marble, one hand-carved oak. Unique design elements such as custom built-in bookshelves that discreetly reveal hidden rooms add a touch of charm and intrigue. Recent updates include a 2018roof, new flooring, modern appliances, brand-new plumbing, new windows, vanities, and more. Designed for entertaining, the estate boasts a gas-heated pool, hot tub, outdoor bar, sauna, and a 3-hole mini golf driving range. The fully finished basement includes a custom game room with bar. Ideally located near the QEW, beaches, trails, shopping, and entertainment. Truly one-of-a-kind a must-see in person to fully appreciate the beauty and scale of this exceptional property.
Property Details
Interior
Features
Main Floor
Dining
5.74 x 4.11B/I Shelves / Wainscoting / Built-In Speakers
Kitchen
6.32 x 4.16O/Looks Backyard / B/I Appliances / Breakfast Area
Family
6.01 x 5.23Fireplace / W/O To Pool / W/O To Garage
Br
3.81 x 3.58Built-In Speakers / O/Looks Backyard / B/I Bookcase
Exterior
Features
Parking
Garage spaces 2
Garage type Attached
Other parking spaces 10
Total parking spaces 12
Property History
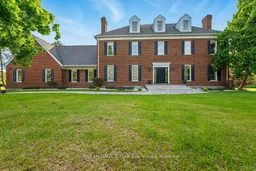 50
50