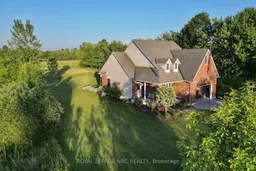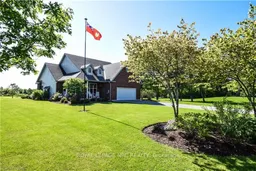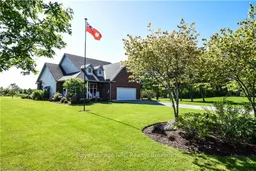CUSTOM BUILT BUNGALOW ..... Located outside of Ridgeway on a peaceful 1.97 acre lot with municipal water. Great open-concept design with cathedral ceiling in living room with fireplace and hardwood floors, spacious open eat-in kitchen featuring a centre island, matching built -in cabinetry breakfast bar in dinette with walk-out onto the private covered porch with fireplace and a stamped concrete patio, gas BBQ hookup. The front facing dining room with french doors could be used as a office or den. At the rear of the main living area is the private spacious primary bedroom, featuring a very large walk-in closet, ensuite bathroom with separate tub and shower. A second bedroom , 4 pc. bathroom and laundry room complete the main floor living area. The additional 1500 square foot finished lower level basement features a large open family room with fireplace, 2 more generous sized bedrooms, a bonus room off the largest bedroom ( could be used as a sitting / hobby / exercise room, etc. ) , 3 pc. bathroom. The large double car garage is insulated and heated...* Note Updates - some basement windows (2024), stamped concrete patio (2023), Carrier forced air gas Furnace and Central air (2017), New Kohler Generator (2024), Garage heater (2015). 6 mile creek runs along the back of the narrow part of the irregular shaped lot. This exceptional meticulously cared for property is perfect for a relaxing family /entertaining life style. The Friendship Trail is just to the south. Minutes to the Peace Bridge.
Inclusions: Refrigerator, Stove, Dishwasher, Microwave, Washer, Dryer, Central Vacuum, Garage Door Opener






