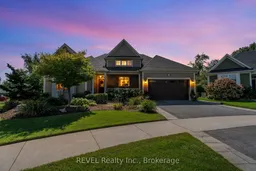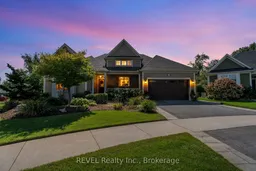Elegant 3-Bedroom, 3-Bathroom Home in Prestigious Neighbourhood with Luxury Finishes. Situated in one of the areas most upscale neighbourhoods. The open concept main floor showcases soaring ceilings, hardwood floors, large windows: featuring California Shutters and custom blinds. This stunning 3-bedroom, 3-bathroom home offers refined living with exceptional details inside and out. Inside, the heart of the home is a gourmet kitchen equipped with Wolf and Sub-Zero appliances, custom cabinetry, and sleek design, perfect for both everyday living and entertaining. Enjoy the comfort of heated floors in the kitchen, master bathroom, and basement, adding warmth and luxury throughout the seasons. Downstairs, enjoy a large recreation room, third bedroom, full bathroom, and large utility room, with heated floors. Discover your own retreat featuring a fully fenced backyard with privacy from neighbouring homes perfect for enjoying peace, space and seclusion, professionally landscaped, featuring irrigation system, a serene gazebo, patio and pond with cascading waterfalls, creating a private retreat right in your own backyard. Every detail of this home has been thoughtfully designed and decorated to combine ele
Inclusions: Fridge, Stove, Dishwasher, Washer, Dryer, Blinds & Shutters





