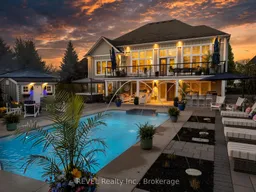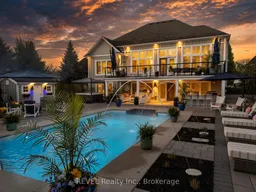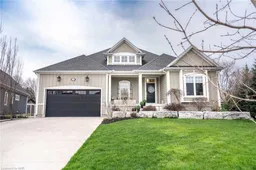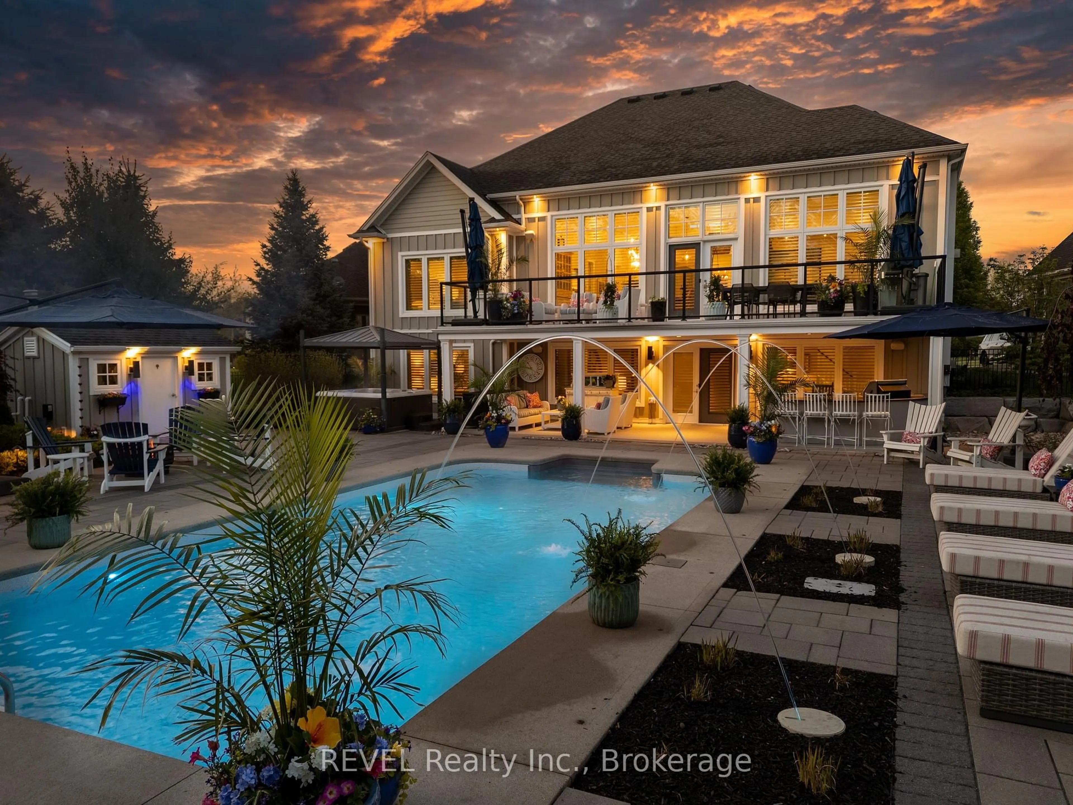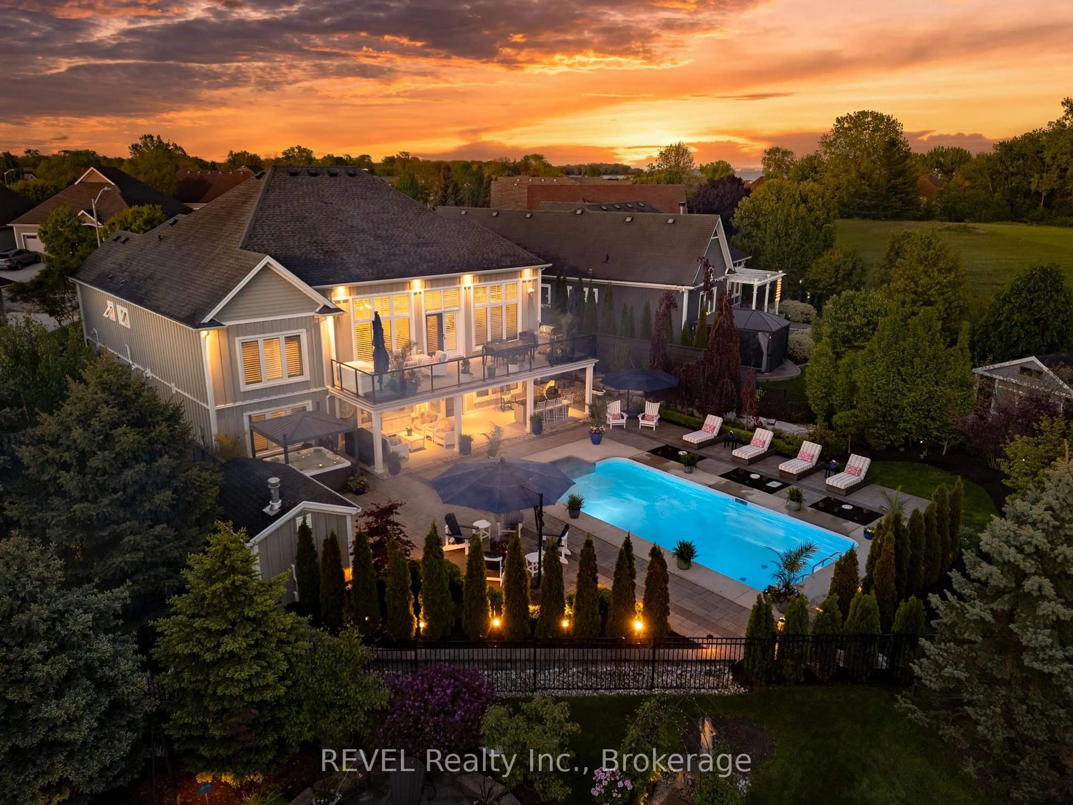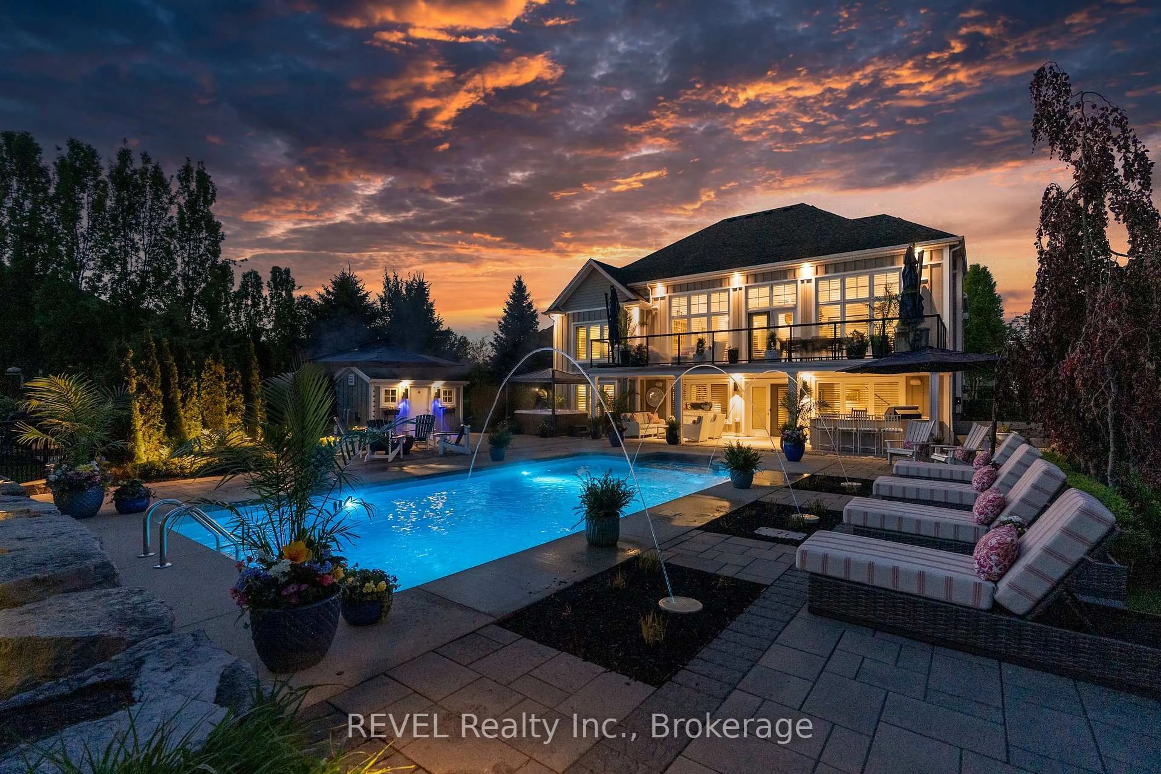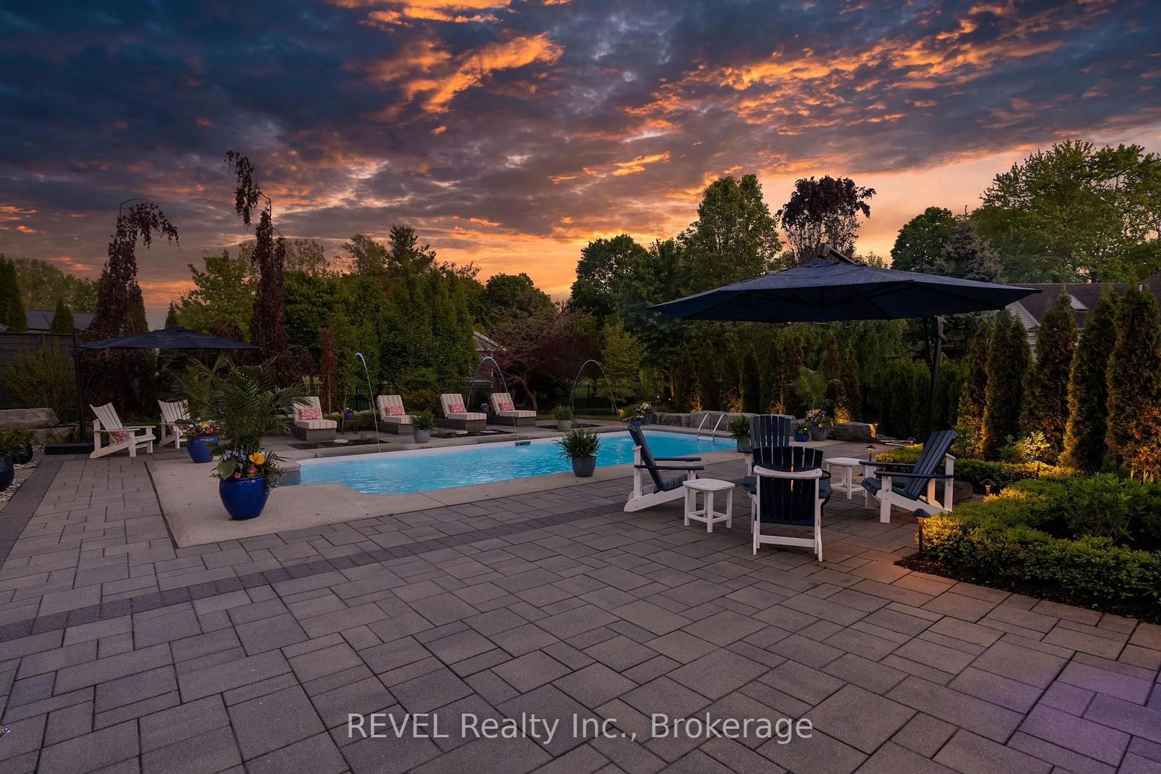59 Spinnaker Dr, Fort Erie, Ontario L0S 1N0
Contact us about this property
Highlights
Estimated valueThis is the price Wahi expects this property to sell for.
The calculation is powered by our Instant Home Value Estimate, which uses current market and property price trends to estimate your home’s value with a 90% accuracy rate.Not available
Price/Sqft$991/sqft
Monthly cost
Open Calculator
Description
Breathe deeply at 59 Spinnaker Drive, every inch of this home is a sanctuary of calm and quiet elegance. Thoughtfully and Professionally curated in one of Ridgeways most peaceful and sought-after communities, this beautifully updated residence blends timeless charm with modern comforts. Step inside to discover an airy, open-concept main floor with soaring 16- and 12-foot ceilings, rich hardwood floors, custom trim, and solid-core 8-foot doors. Oversized windows with California shutters fill the space with natural light, while cove mouldings and a handsome Napoleon gas fireplace add warmth and character. The chefs kitchen is both elegant and practical, featuring in-floor heating, quartz countertops, a double oven, Sub-Zero wine fridge, LG appliances, built-in dishwasher, and a generous breakfast bar ideal for entertaining or a peaceful morning coffee. The main level also offers a serene primary suite with a spa-like 5-piece ensuite and walk-in closet, a second bedroom with a vaulted ceiling, an updated powder room, and a laundry area with direct garage access.Downstairs, a spacious recreation room with built-in office space and a second gas fireplace offers a quiet place to unwind. A third bedroom, full bath, and walk-out access to the backyard provide flexibility for guests or extended family.Enjoy year-round comfort with smart home features and built-in sound throughout including the balcony and patio. Outside, a private retreat awaits: a heated saltwater pool with LED fountains, 2024 hot tub with Covana automated gazebo, outdoor kitchen with built-in Napoleon BBQ, granite counters, and lush, irrigated landscaping. Additional upgrades include a whole-home generator, security system, central vac, and refined interior finishes. Just steps from beach access, near downtown Ridgeway and Crystal Beach with optional access to the Algonquin Club this is elevated living at a quieter pace.
Property Details
Interior
Features
Exterior
Features
Parking
Garage spaces 2
Garage type Attached
Other parking spaces 4
Total parking spaces 6
Property History
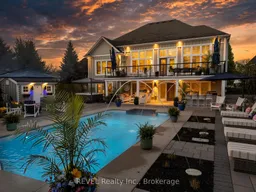 50
50