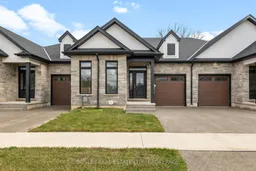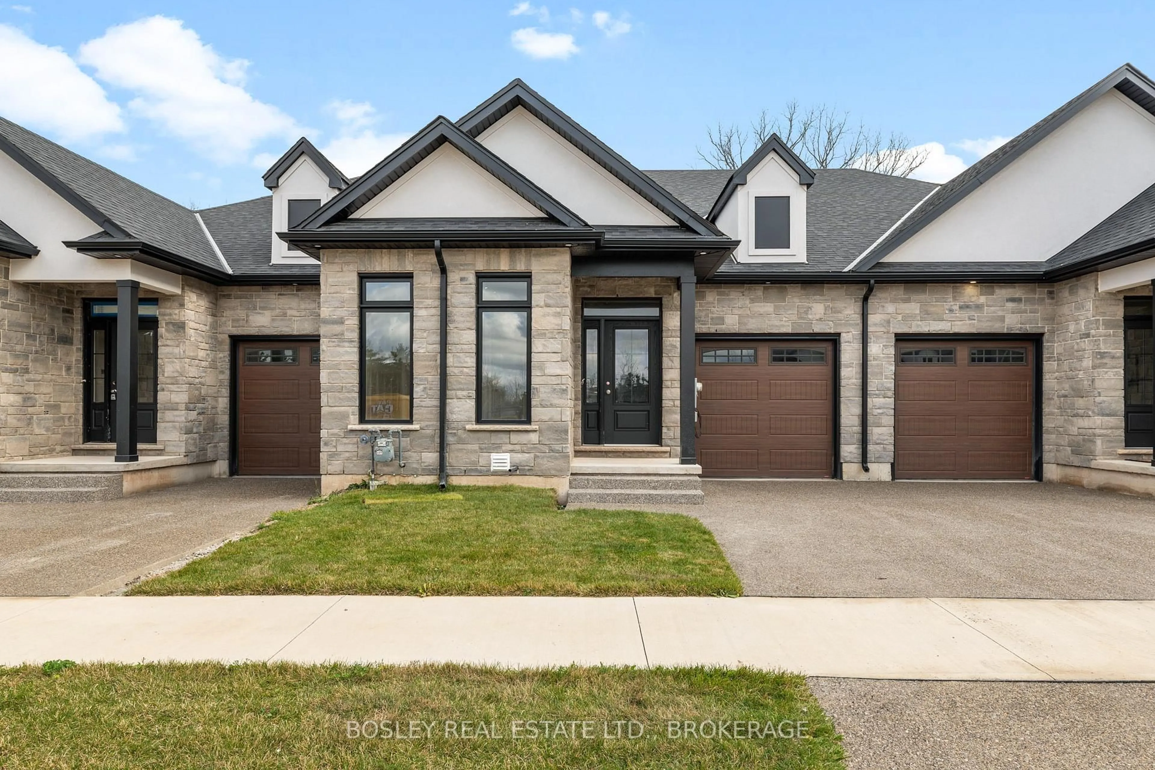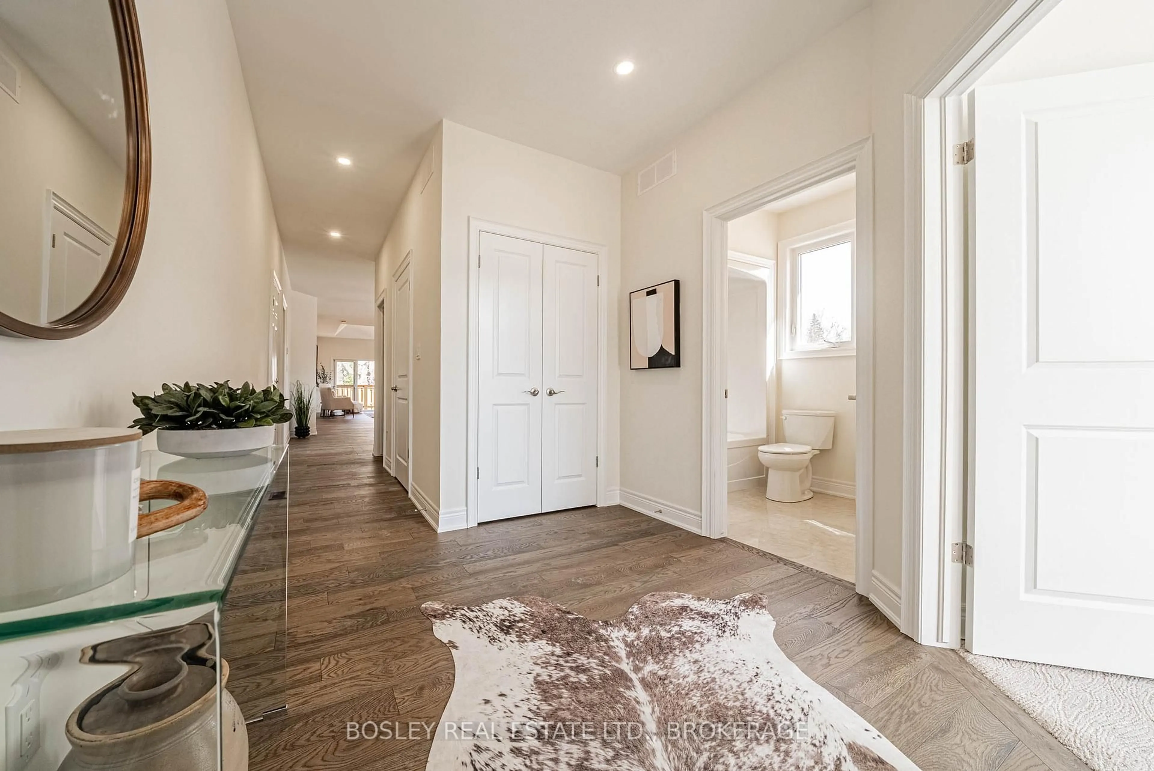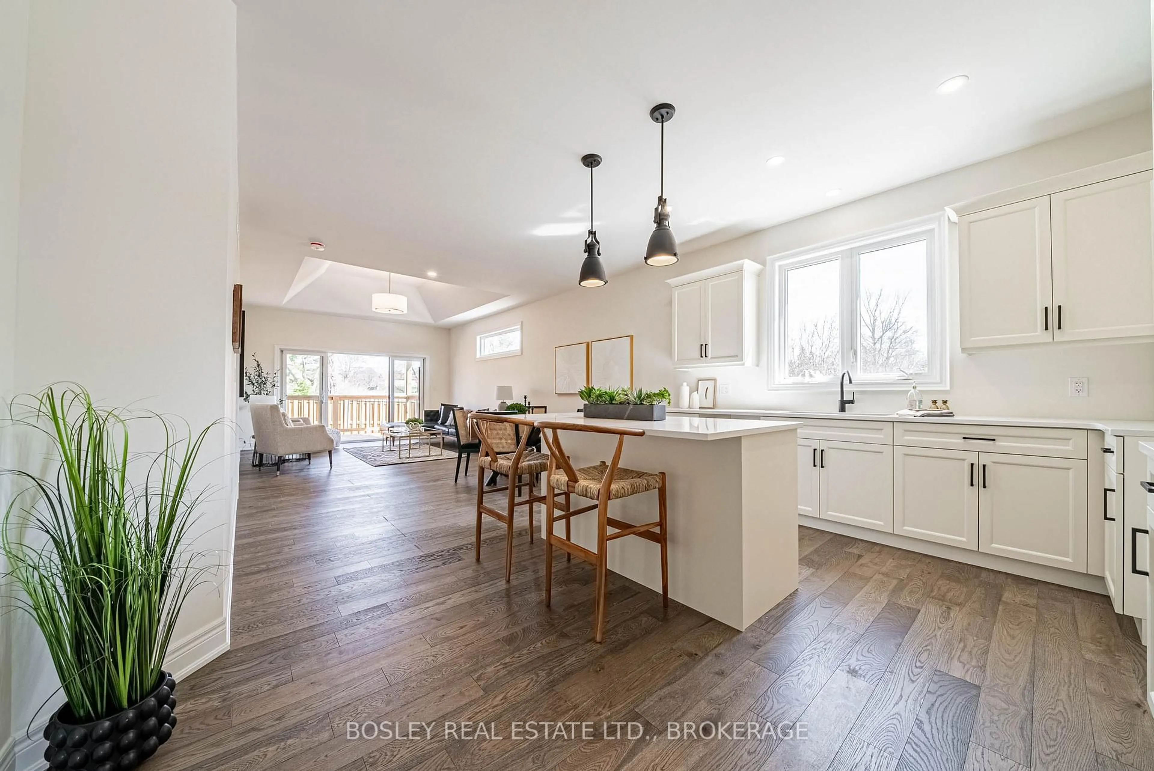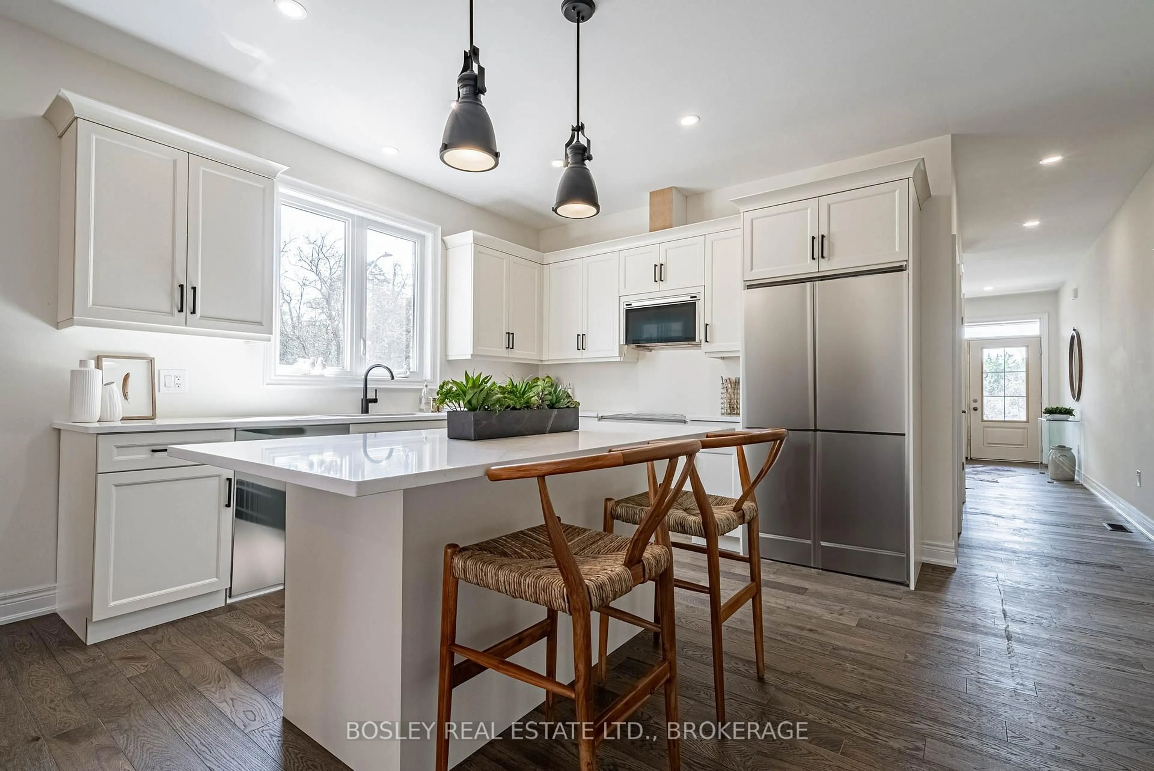514 ROYAL RIDGE Dr, Fort Erie, Ontario L0S 1N0
Contact us about this property
Highlights
Estimated valueThis is the price Wahi expects this property to sell for.
The calculation is powered by our Instant Home Value Estimate, which uses current market and property price trends to estimate your home’s value with a 90% accuracy rate.Not available
Price/Sqft$551/sqft
Monthly cost
Open Calculator
Description
This townhome is part of an exclusive collection of 39 stylishly crafted bungalow townhomes and semis, tucked into a quiet enclave in the heart of Ridgeway-just 10 minutes from the lake. Surrounded by mature green space, this community delivers the privacy, charm, and ease of small, beach-town living. This interior townhome offers a well-designed 1,425 sq. ft. main-floor layout with thoughtful features throughout: engineered hardwood in the main living areas, stone kitchen countertops, spacious pantries, pot lights, sliding doors to a covered deck, and a luxurious primary suite with ensuite bathroom and walk-in closet. Curb appeal is elevated with stylish brick, stone, and stucco exteriors (no siding) and exposed aggregate driveways for a refined finish. Built by a trusted local Niagara builder and supported by Niagara trades, the standard selections go above and beyond what you'd expect at this level. OPEN HOUSE on Sundays from 2-4 pm (excluding holiday week-ends), or schedule a private appointment anytime Check the "BROCHURE" link below or visit the website for details on all available Royal Ridge homes. NOTE: photos are of a previous finished townhome, but are a fair representation of what the standard finishing selections include.
Upcoming Open Houses
Property Details
Interior
Features
Main Floor
Bathroom
1.82 x 2.594 Pc Bath
Laundry
2.43 x 1.2Primary
4.57 x 3.66Bathroom
2.29 x 3.665 Pc Ensuite
Exterior
Features
Parking
Garage spaces 1
Garage type Attached
Other parking spaces 1
Total parking spaces 2
Property History
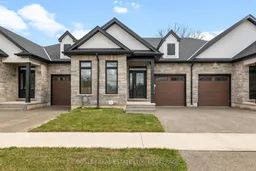 33
33