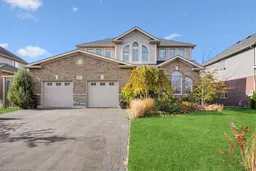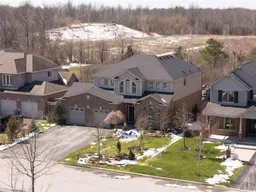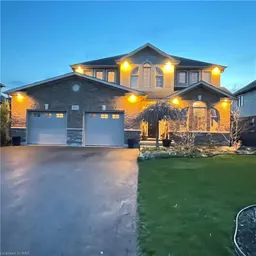Experience refined living in this exceptional custom-built residence, perfectly situated in the picturesque town of Ridgeway. Encompassing over 4,000 square feet, this impressive property features 6 bedrooms and 3.5 bathrooms, harmonizing luxury and comfort for an elevated lifestyle. Upon entry, an open and spacious foyer welcomes you with a grand oak staircase leading to the second floor. The main level is highlighted by a large, beautifully designed kitchen with custom cabinetry, a granite-topped island, and stainless steel appliances. This inviting kitchen seamlessly connects to a generous patio that overlooks a serene yard backing onto green space. Completing the main floor is a cozy living room with a gas fireplace, a laundry room, and a mudroom with convenient access to the attached 2-car garage. Upstairs, the expansive primary suite offers a spa-inspired ensuite featuring a soaker tub and stand-up shower. This floor also includes three additional well-proportioned bedrooms and a 4-piece bathroom. The fully finished basement further enhances the living space, boasting an oversized family room with a second gas fireplace, two additional bedrooms, and a full bathroom. Set within a peaceful neighborhood, this home is ideally located with easy access to downtown Ridgeway, the Safari Zoo, and the renowned Crystal Beach. This meticulously crafted property presents a unique opportunity for luxury living in Ridgeway. Contact the listing agent for a private showing. RSTA.
Inclusions: Dishwasher,Dryer,Garage Door Opener,Range Hood,Refrigerator,Stove,Washer,Window Coverings
 50
50




