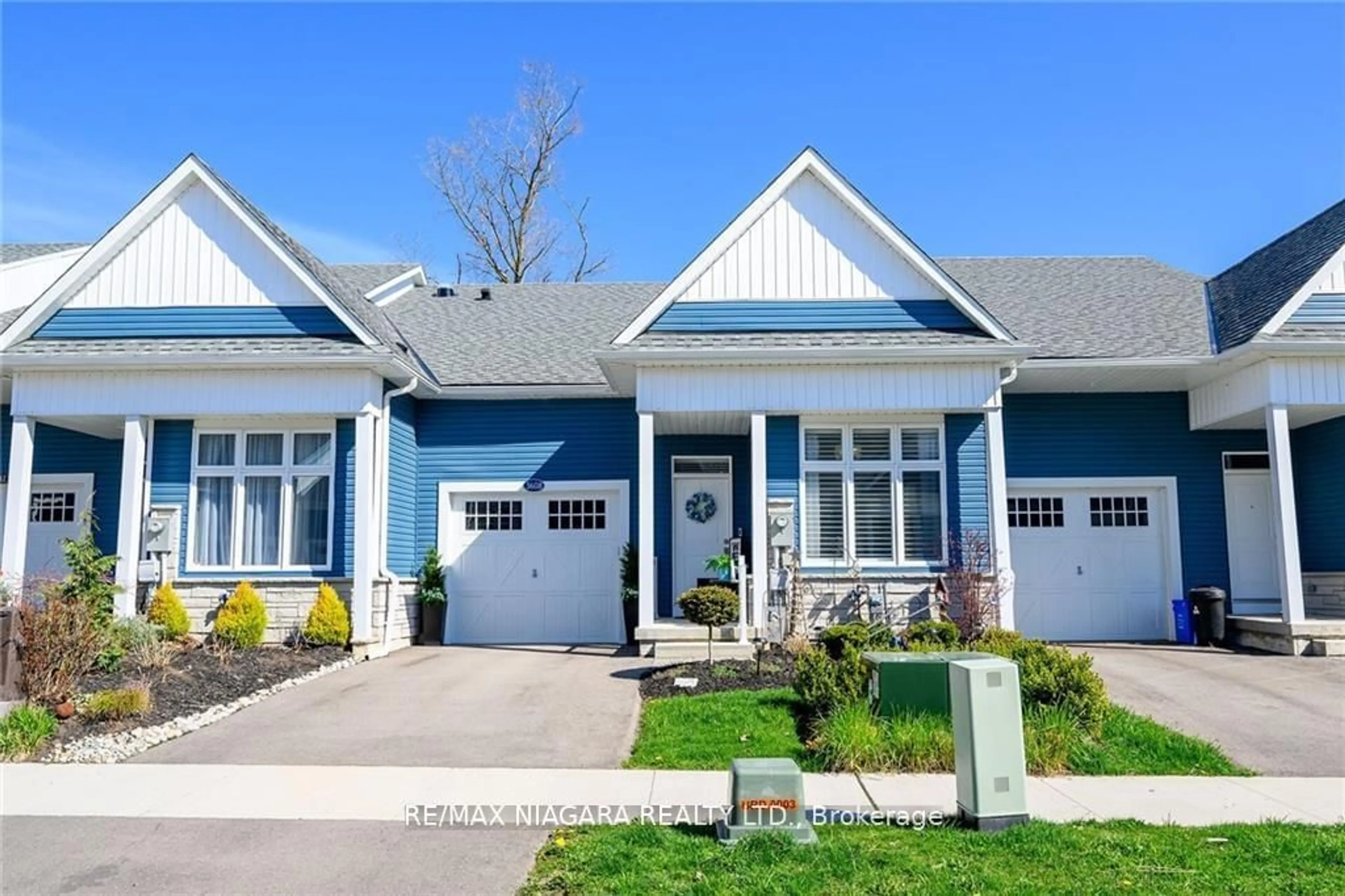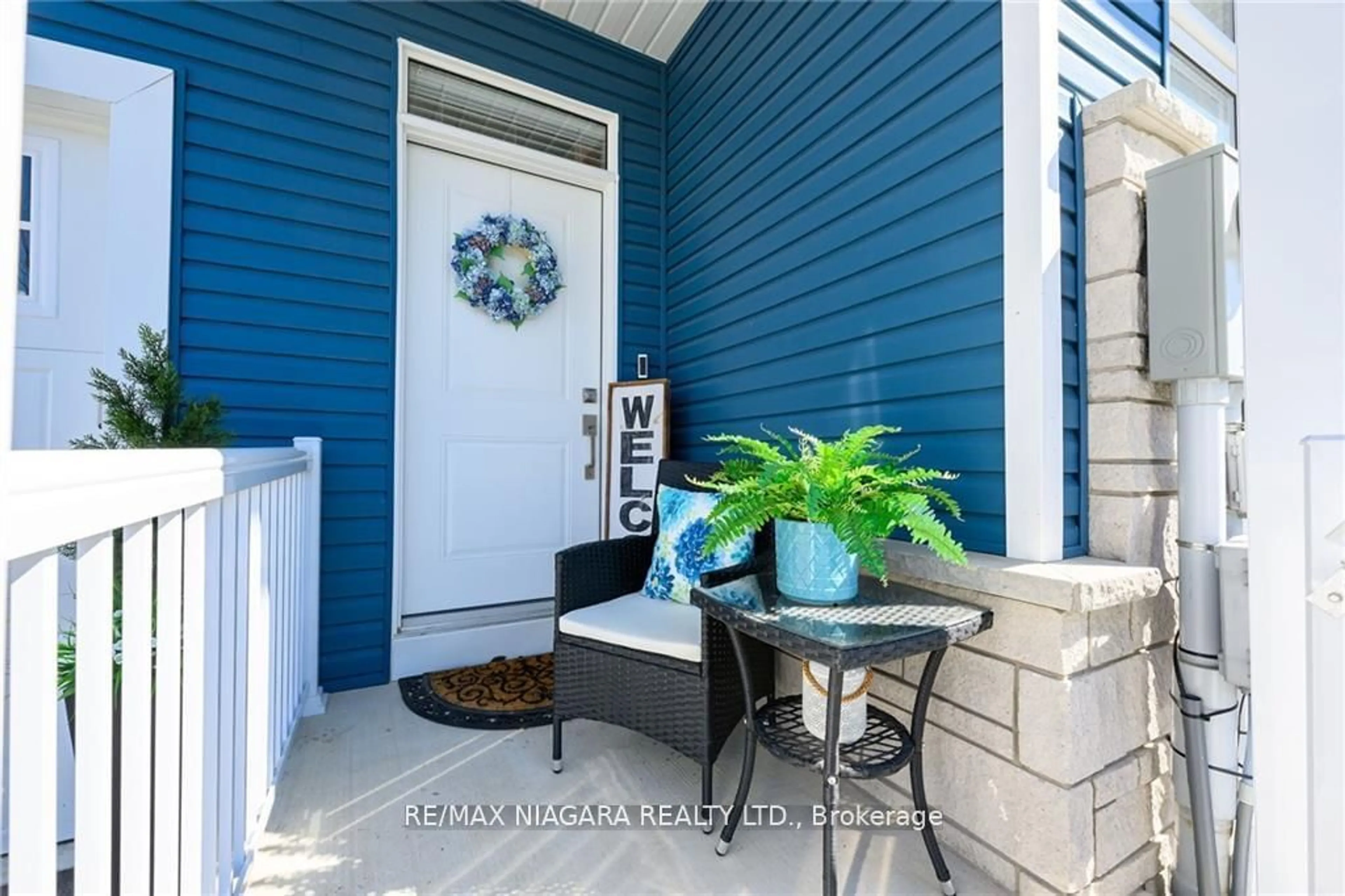3608 Hibbard St, Fort Erie, Ontario L0S 1N0
Contact us about this property
Highlights
Estimated ValueThis is the price Wahi expects this property to sell for.
The calculation is powered by our Instant Home Value Estimate, which uses current market and property price trends to estimate your home’s value with a 90% accuracy rate.$590,000*
Price/Sqft-
Days On Market9 days
Est. Mortgage$2,898/mth
Tax Amount (2023)$3,722/yr
Description
Welcome to this charming home nestled in the heart of Quaint Ridgeway, boasting an exceptional location that effortlessly combines convenience with serenity. Step outside your door and find yourself immersed in the vibrant atmosphere of downtown, while a short drive leads you to the breathtaking shores of Lake Erie, including the renowned Crystal Beach. This delightful home features two bedrooms and bathrooms on the main floor, complemented by a fully finished basement. The main floor welcomes you with a captivating open concept layout, adorned with hardwood flooring throughout. The highlight of the main floor is the exquisite master bedroom suite, complete with a luxurious four-piece ensuite and a generously-sized walk-in closet, offering both comfort and style. Natural light floods the interior, creating a warm and inviting ambiance. The basement boasts a spacious rec room, perfect for entertaining guests, with roughed-in plumbing for a wet bar or kitchenette. An additional large bedroom with an attached powder room, private entrance, & direct walkout is ideal for an In-law suite or multi generational living. Storage is abundant throughout the house, ensuring ample space for all your belongings. Outside, the property is adorned with lovely landscaping, providing both front and back privacy. A fenced yard and deck offer the perfect setting for outdoor relaxation and gatherings. Don't miss the opportunity to make this exceptional home yours, offering not only comfort and functionality but also the perfect blend of location and lifestyle!
Property Details
Interior
Features
Main Floor
Br
2.92 x 4.27Kitchen
4.57 x 3.96Living
4.57 x 6.40Bathroom
2.13 x 2.744 Pc Ensuite
Exterior
Features
Parking
Garage spaces 1
Garage type Attached
Other parking spaces 1
Total parking spaces 2
Property History
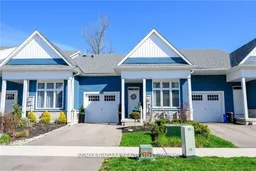 40
40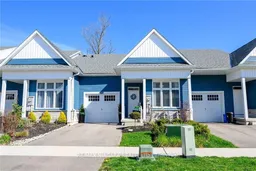 40
40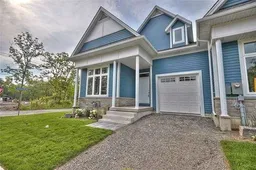 20
20
