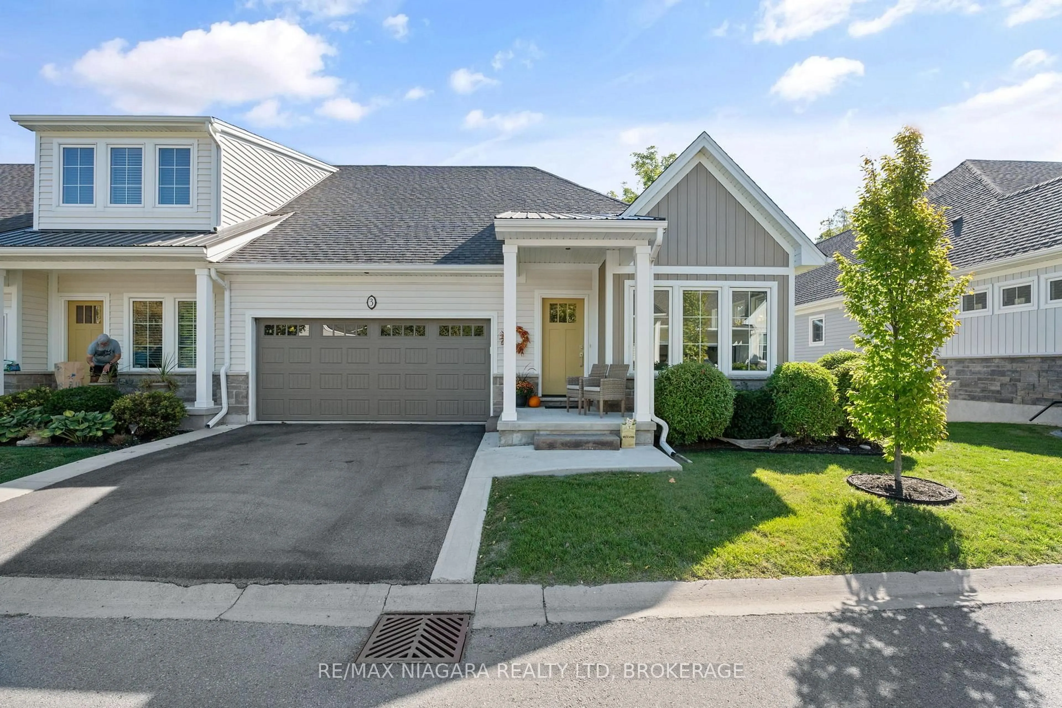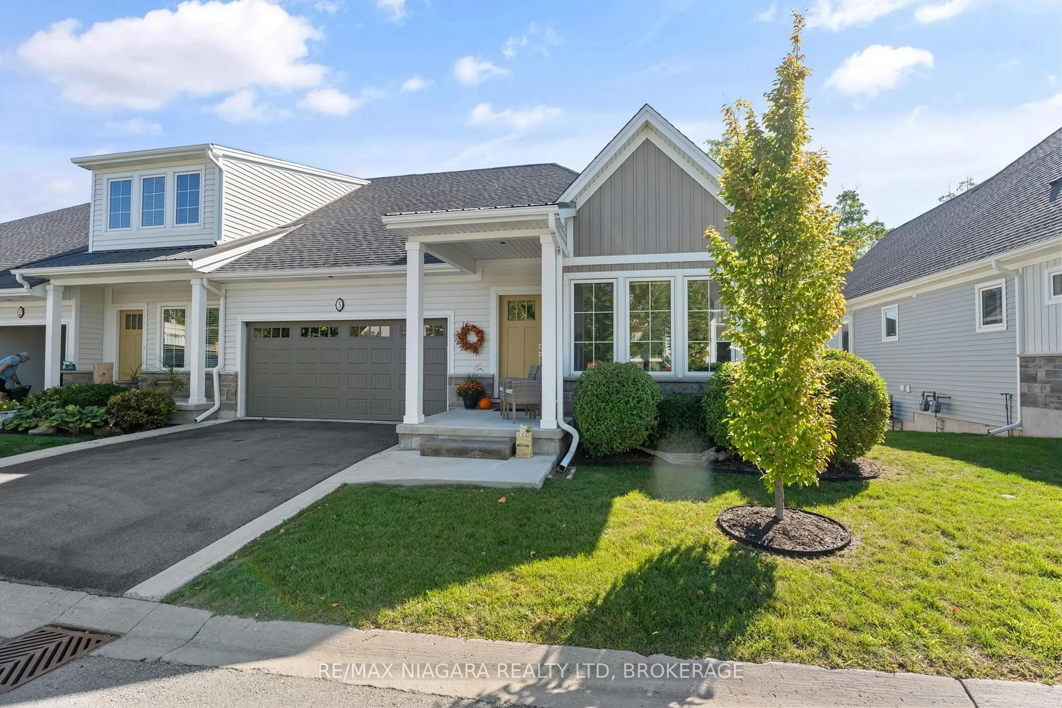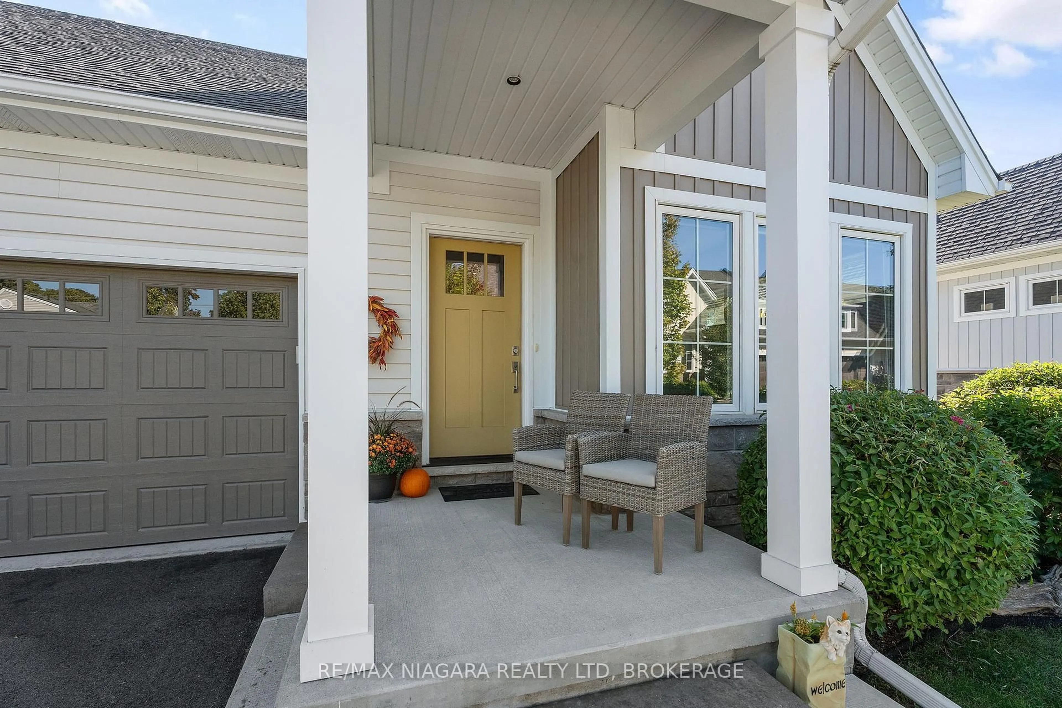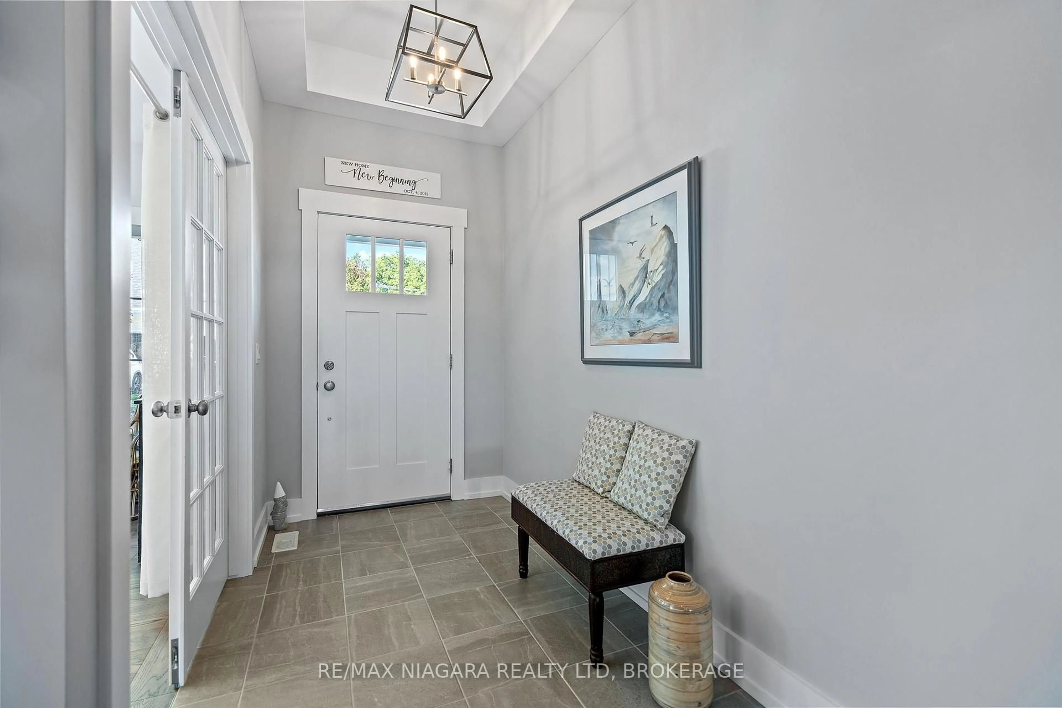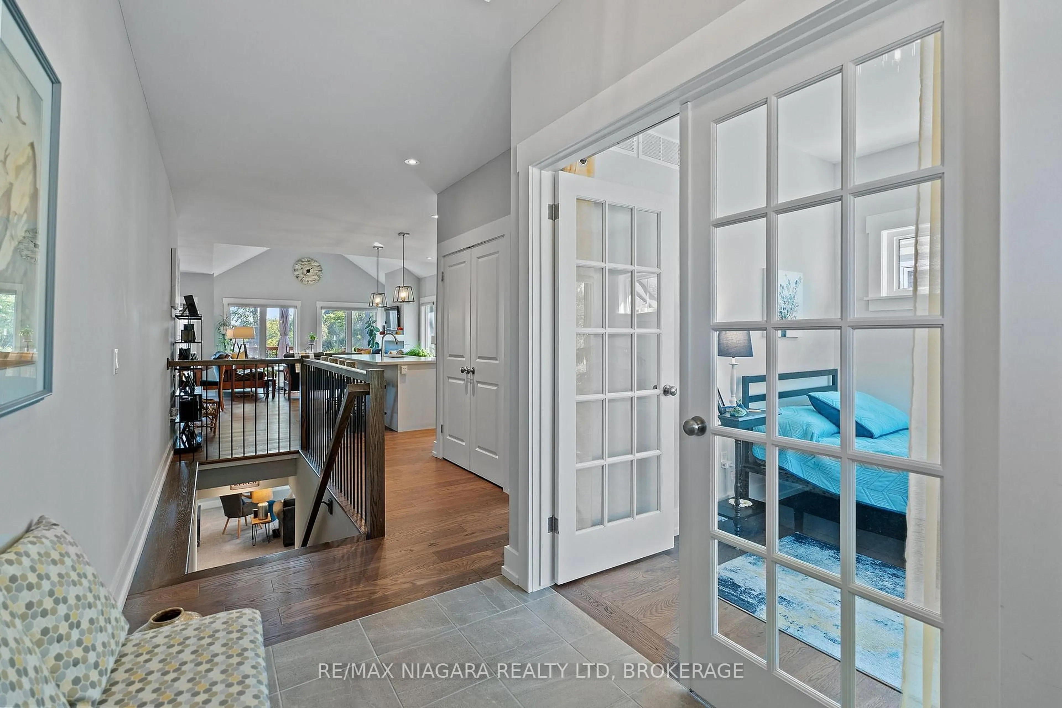3573 Dominion Rd #3, Fort Erie, Ontario L0S 1N0
Contact us about this property
Highlights
Estimated valueThis is the price Wahi expects this property to sell for.
The calculation is powered by our Instant Home Value Estimate, which uses current market and property price trends to estimate your home’s value with a 90% accuracy rate.Not available
Price/Sqft$522/sqft
Monthly cost
Open Calculator
Description
Experience coastal living in Ridgeway with this end-unit luxury bungalow townhome offering nearly 2,500 sq/ft of finished space. Just minutes from Lake Eries shoreline, sandy beaches, and the charm of local shops and trails, this home delivers both lifestyle and comfort. Step inside to soaring vaulted ceilings, hardwood floors, and expansive windows that invite natural light throughout. The open-concept design flows effortlessly from the chefs kitchen; with quartz countertops, sleek cabinetry, stainless appliances, and a large island into the living area where a gas fireplace creates the perfect focal point. The primary suite is a private retreat with a spa-inspired ensuite featuring a glass shower and double vanity, plus a walk-in closet. A finished lower level extends the living space with endless options for guests, recreation, or a home office. Outdoors, enjoy landscaped grounds, spacious patio deck, and the convenience of a double garage. Meticulously maintained and built in 2019, this low maintenance residence blends modern design with small-town charm, ideal for families and retirees alike. Book your private showing today and experience Ridgeways coastal lifestyle firsthand!
Property Details
Interior
Features
Main Floor
Bathroom
2.59 x 2.484 Pc Bath
Kitchen
6.85 x 3.86Living
4.03 x 5.99Dining
2.41 x 4.95Exterior
Features
Parking
Garage spaces 2
Garage type Attached
Other parking spaces 2
Total parking spaces 4
Condo Details
Inclusions
Property History
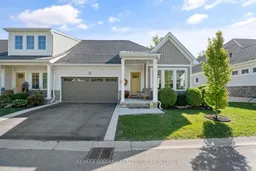 39
39
