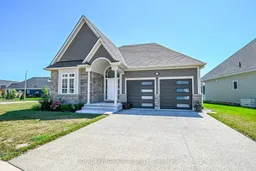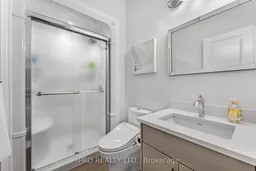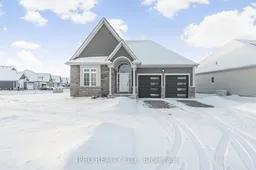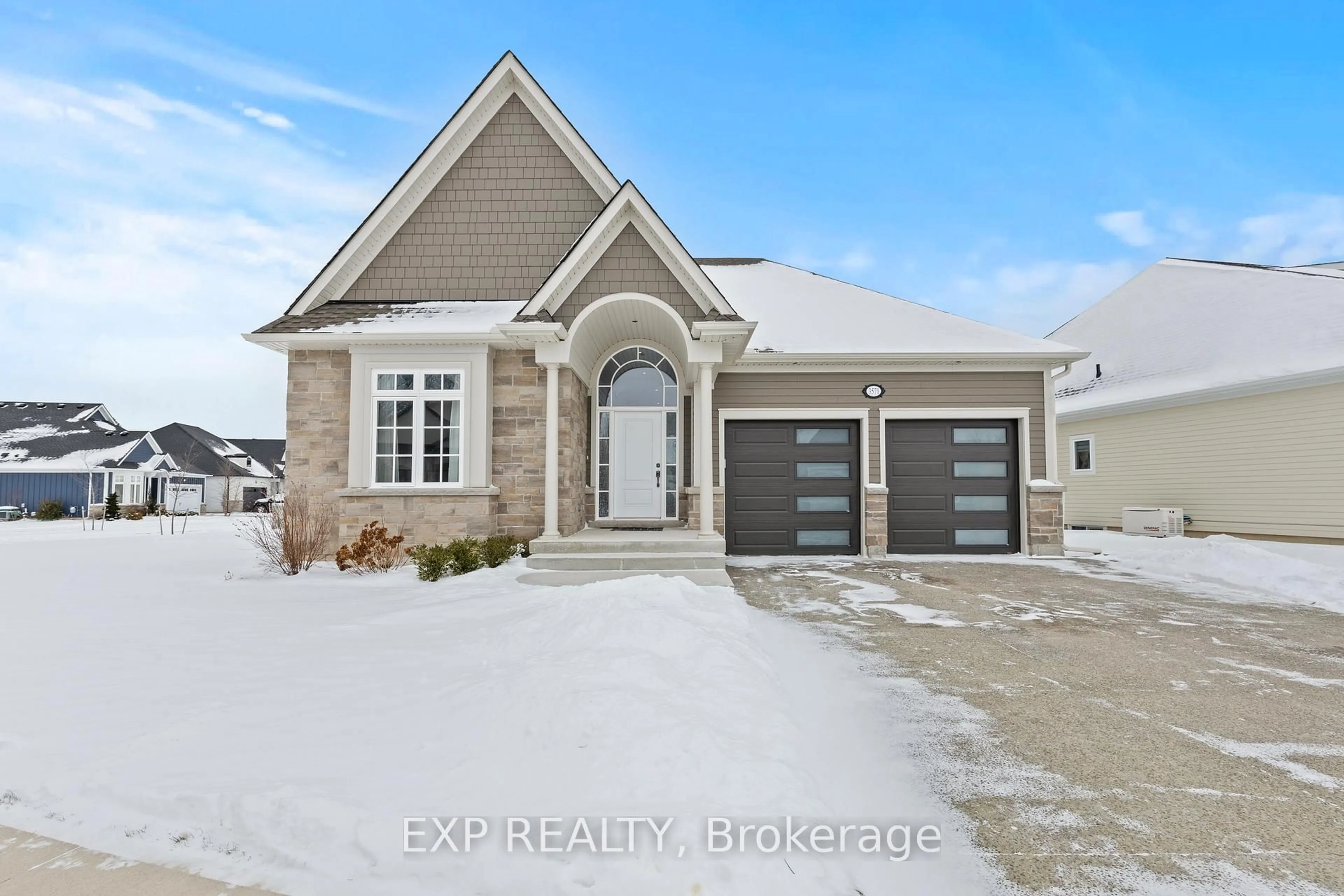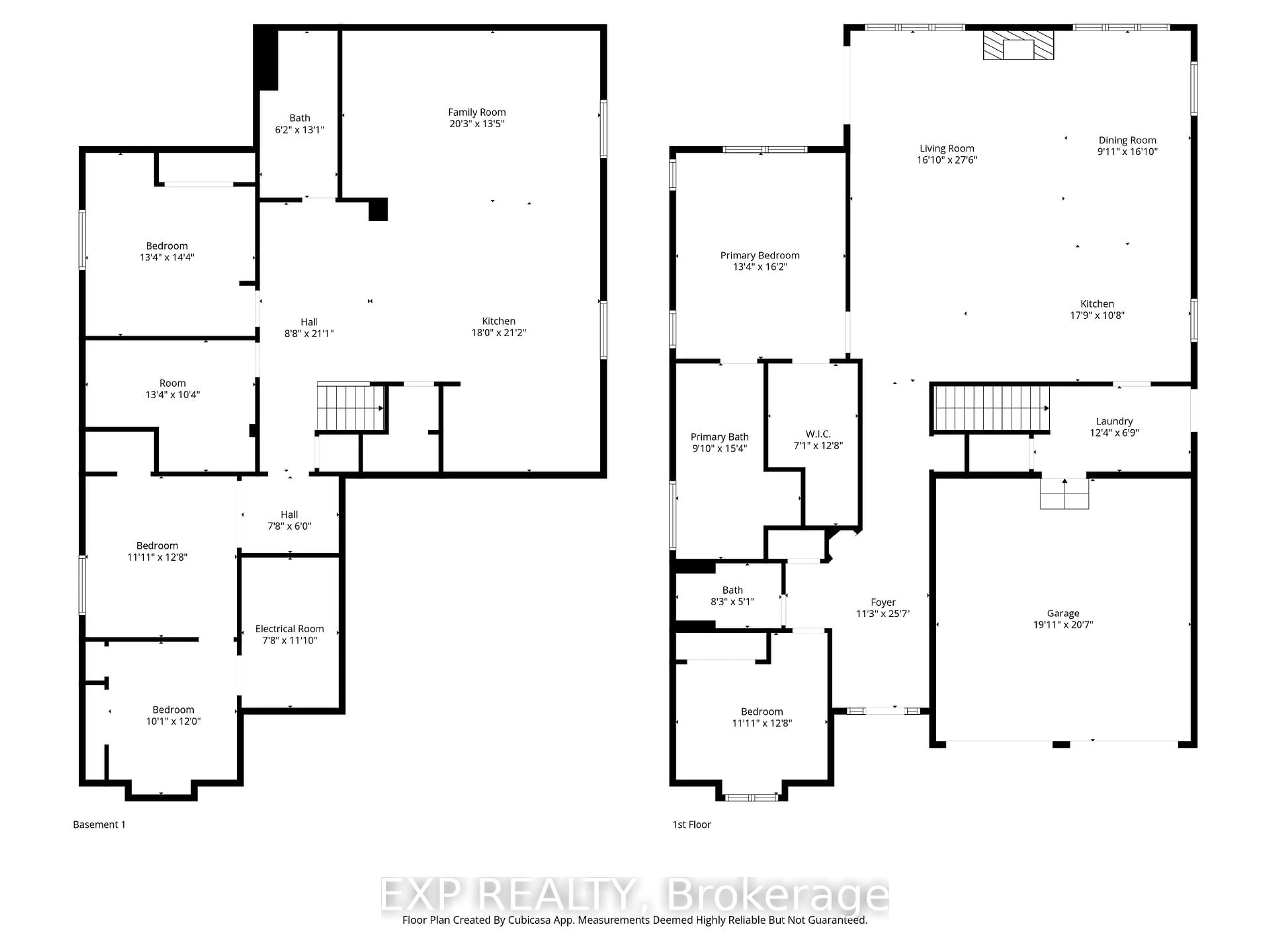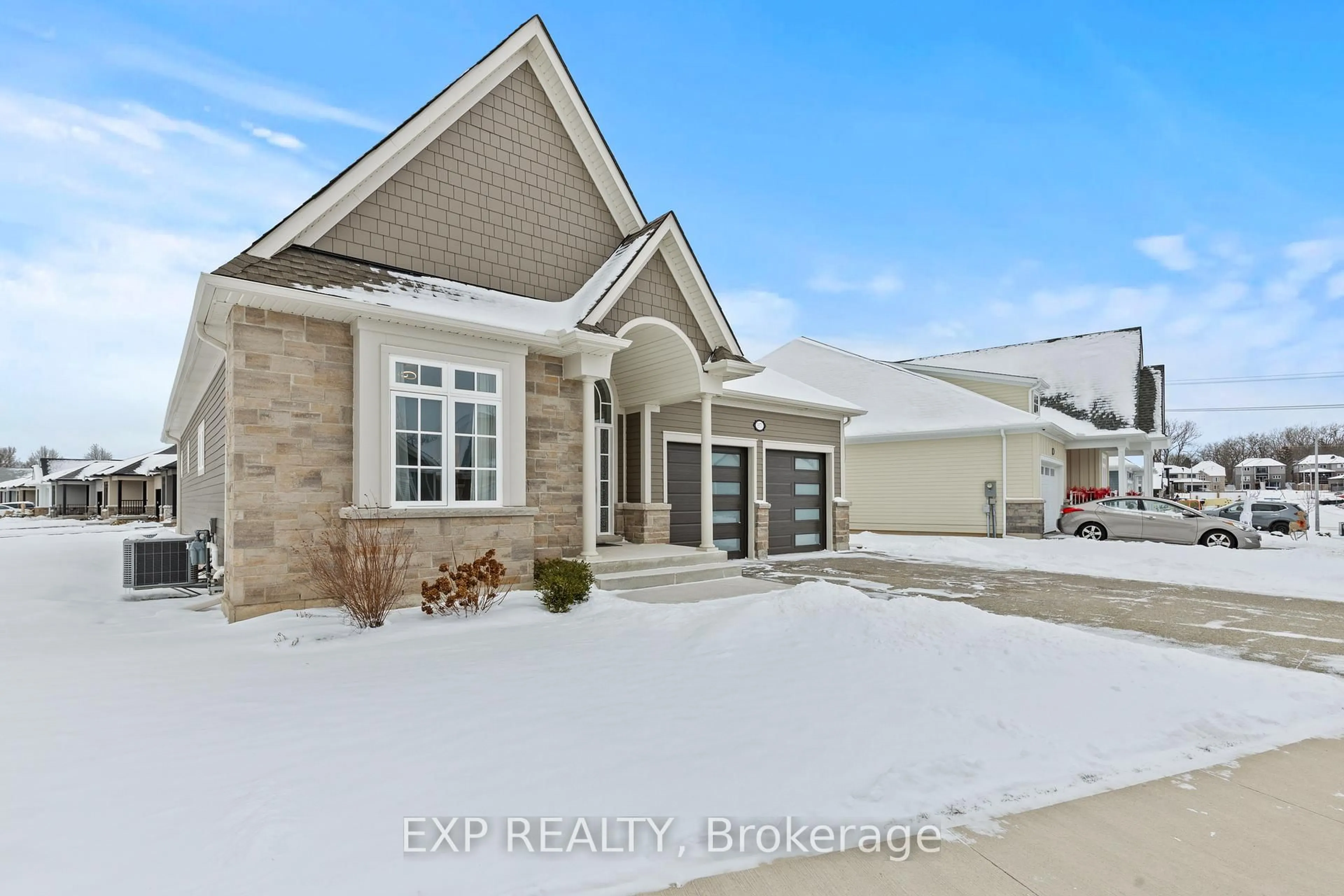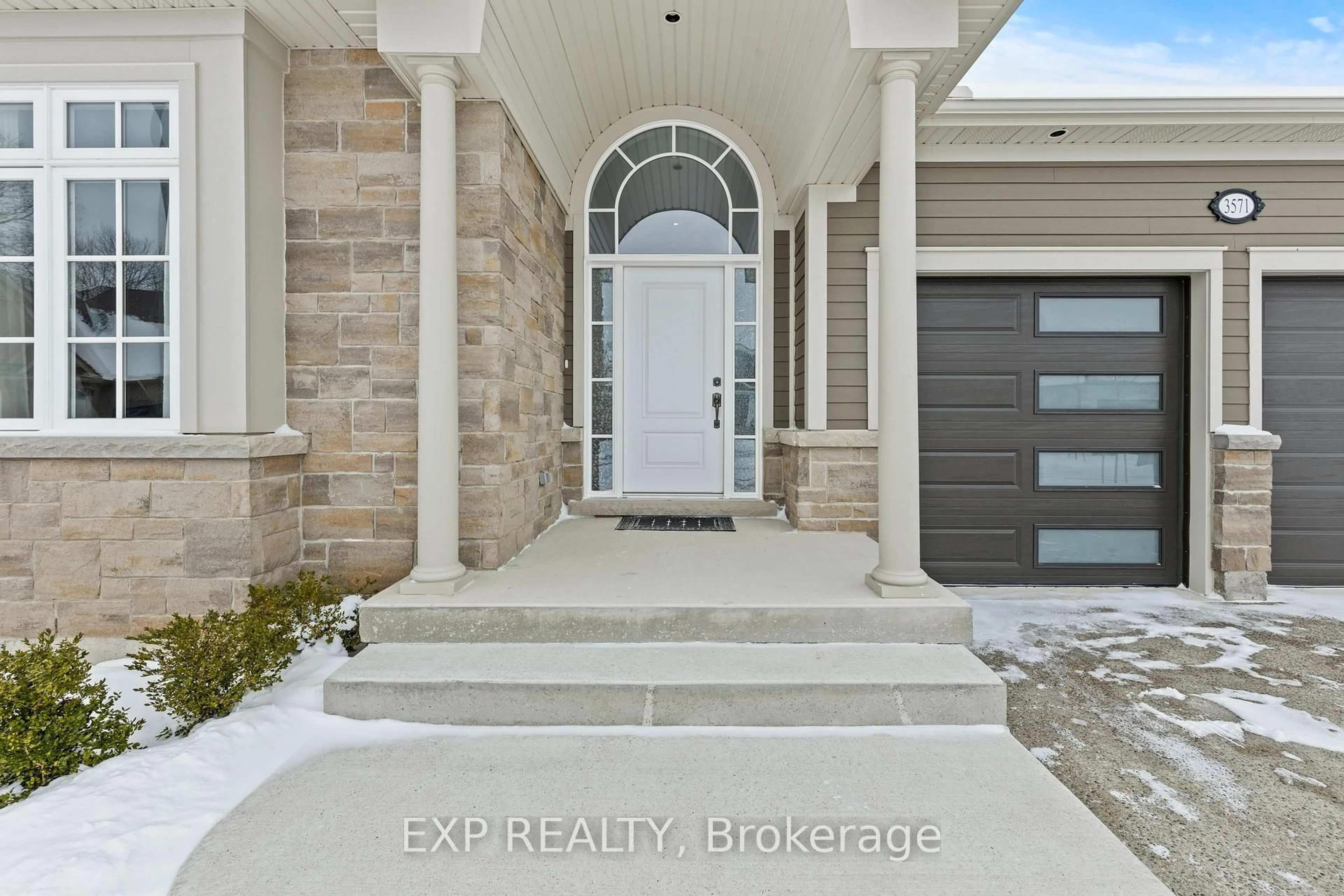3571 Whispering Woods Tr, Fort Erie, Ontario L0S 1N0
Contact us about this property
Highlights
Estimated valueThis is the price Wahi expects this property to sell for.
The calculation is powered by our Instant Home Value Estimate, which uses current market and property price trends to estimate your home’s value with a 90% accuracy rate.Not available
Price/Sqft$658/sqft
Monthly cost
Open Calculator
Description
Prepare to fall in love with this exceptional luxury bungalow in one of Ridgeway's most prestigious neighbourhoods. Featuring a 98-foot-wide frontage, two-car garage with double-wide driveway, and over 3,000 sqft of finished living space, this home offers outstanding curb appeal, privacy, and presence rarely found in today's market. Step inside to soaring 11-foot ceilings, an extra-wide hallway, refined craftsmanship, and elegant natural tones, creating a bright, sophisticated, and welcoming atmosphere. The sun-filled open-concept living room, centered around a stylish gas fireplace, opens into a refined dining area and flows seamlessly to the covered porch, perfect for entertaining, relaxing evenings, or enjoying your morning coffee. The gorgeous kitchen truly impressive, featuring high-end stainless-steel appliances, quartz countertops, spacious island, built-in double oven, generous cabinetry, and a walk-in pantry. The primary suite is a serene retreat with 9-foot ceilings, plush carpeting, a walk-in closet, and spa-like ensuite with soaker tub, custom design walk-in shower, and double vanity with quartz finishes.The second bedroom with an adjoining bathroom, completes this thoughtfully designed main level. The main-floor laundry provides direct access to the attached double-car garage. The fully finished lower level is designed as a complete in-law suite with a separate entrance and could easily generate income. It features a spacious open-concept family room, modern kitchen with quartz countertops and island, ample storage, two generous bedrooms, dining area, and a stylish 4-piece bathroom. Large egress windows bring in abundant natural light, making the space bright, welcoming, and ideal for extended family, guests, or income potential. Set in a safe, upscale community within walking distance to shops and Ridgeway's charming downtown, and just minutes from beaches, trails, and parks. This home offers elegance, space, and effortless luxury living at its finest.
Upcoming Open House
Property Details
Interior
Features
Main Floor
Bathroom
4.67 x 3.05 Pc Ensuite / Soaker / Double Sink
Laundry
3.53 x 2.31Access To Garage / Pantry
Bathroom
2.51 x 1.553 Pc Bath
Kitchen
8.0 x 2.68B/I Appliances / Quartz Counter / Centre Island
Exterior
Features
Parking
Garage spaces 2
Garage type Attached
Other parking spaces 2
Total parking spaces 4
Property History
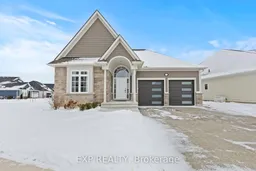 50
50