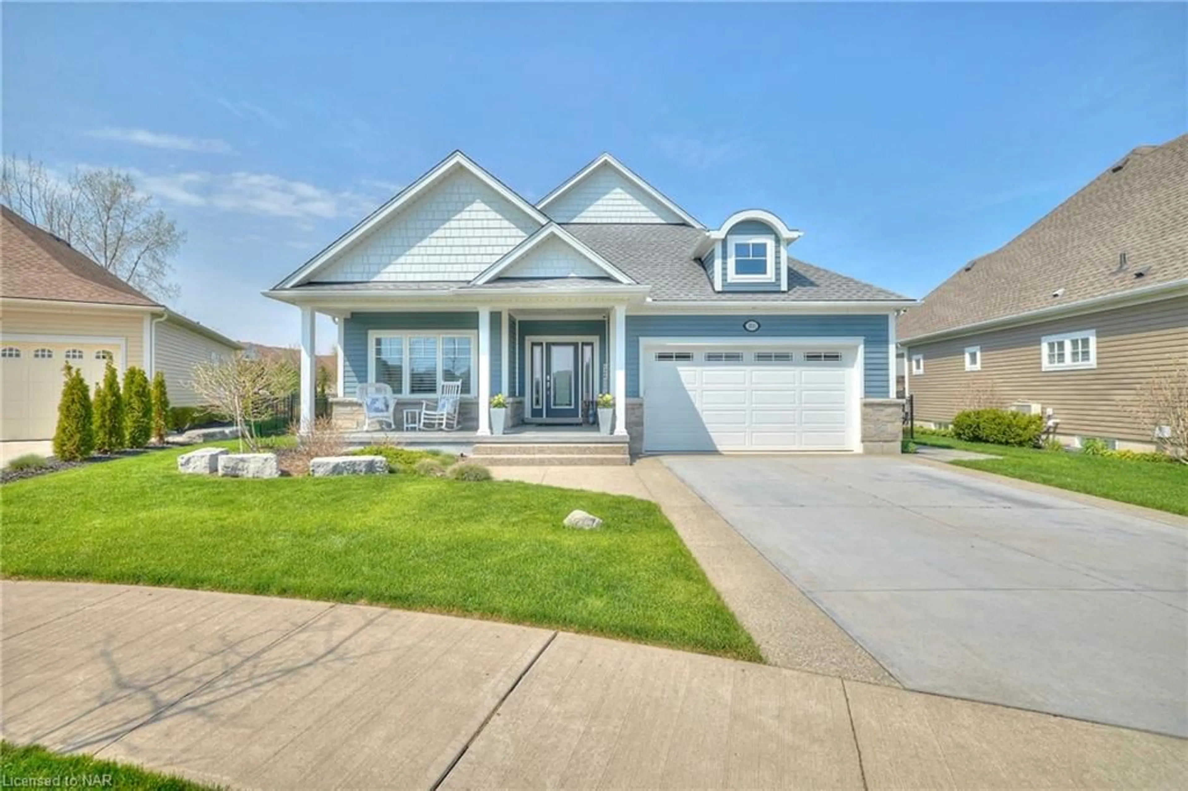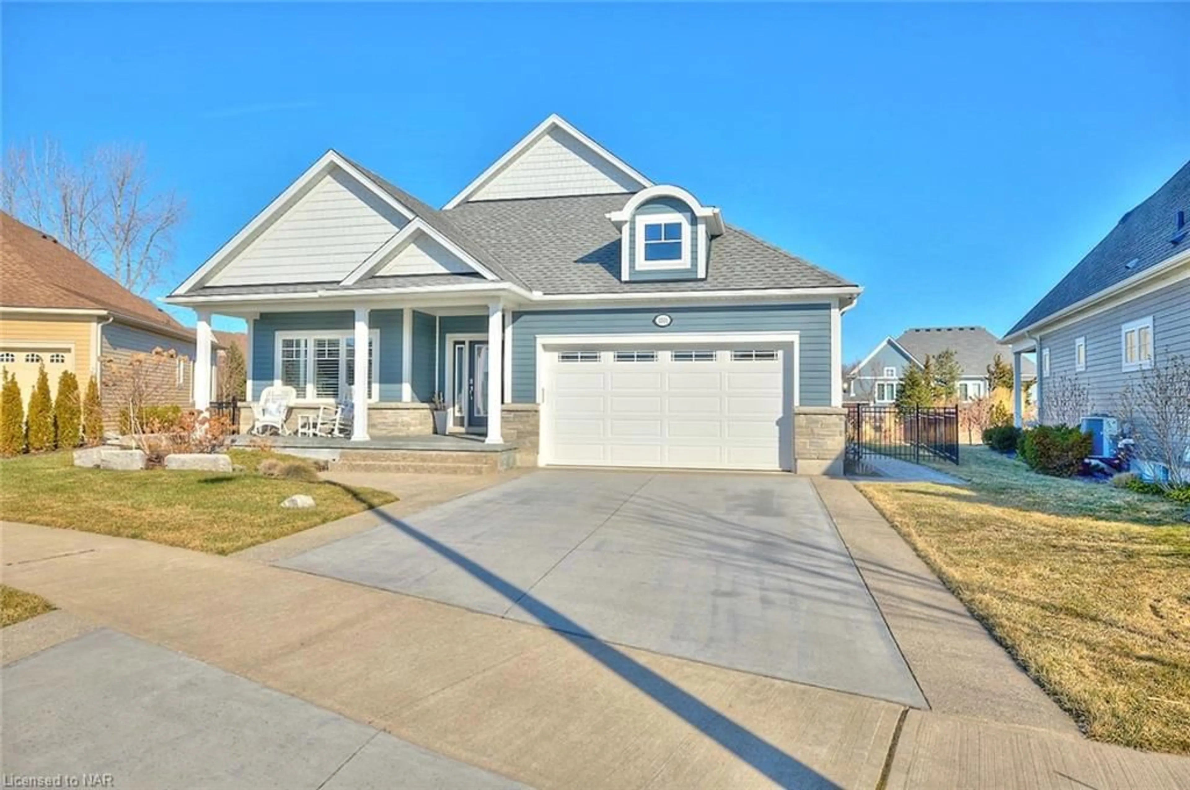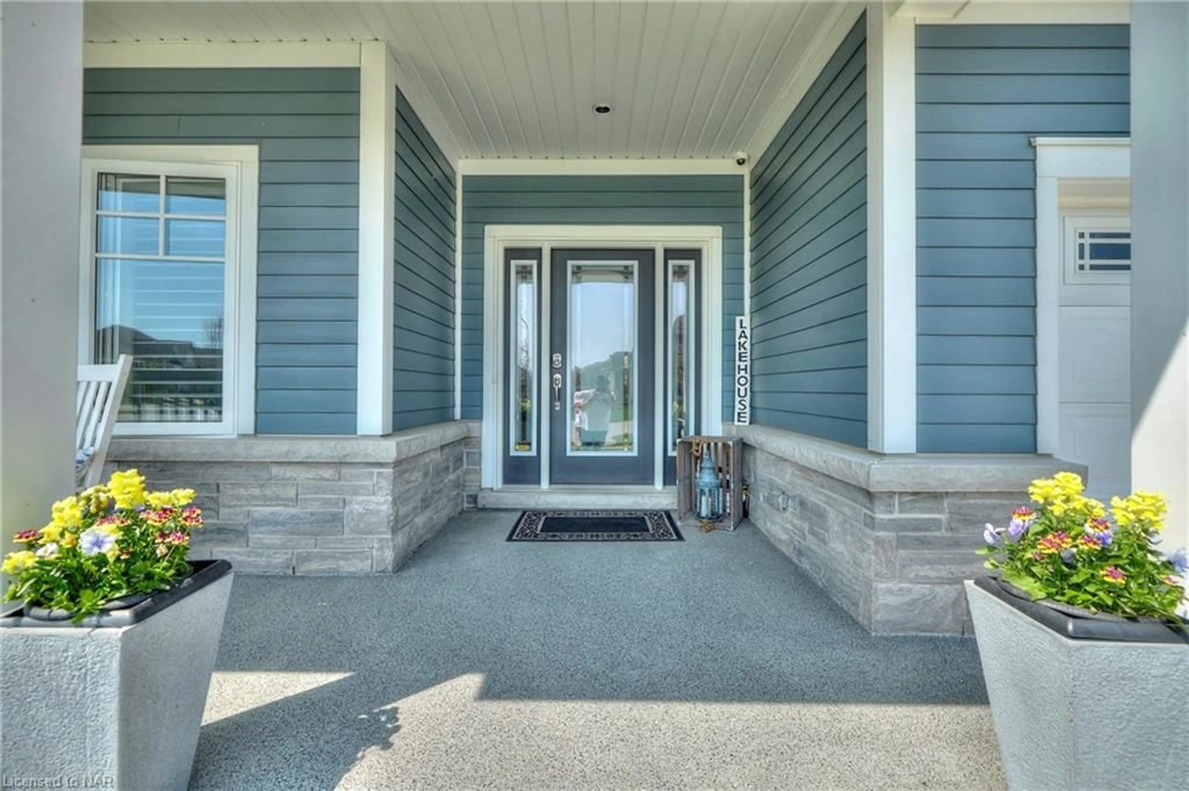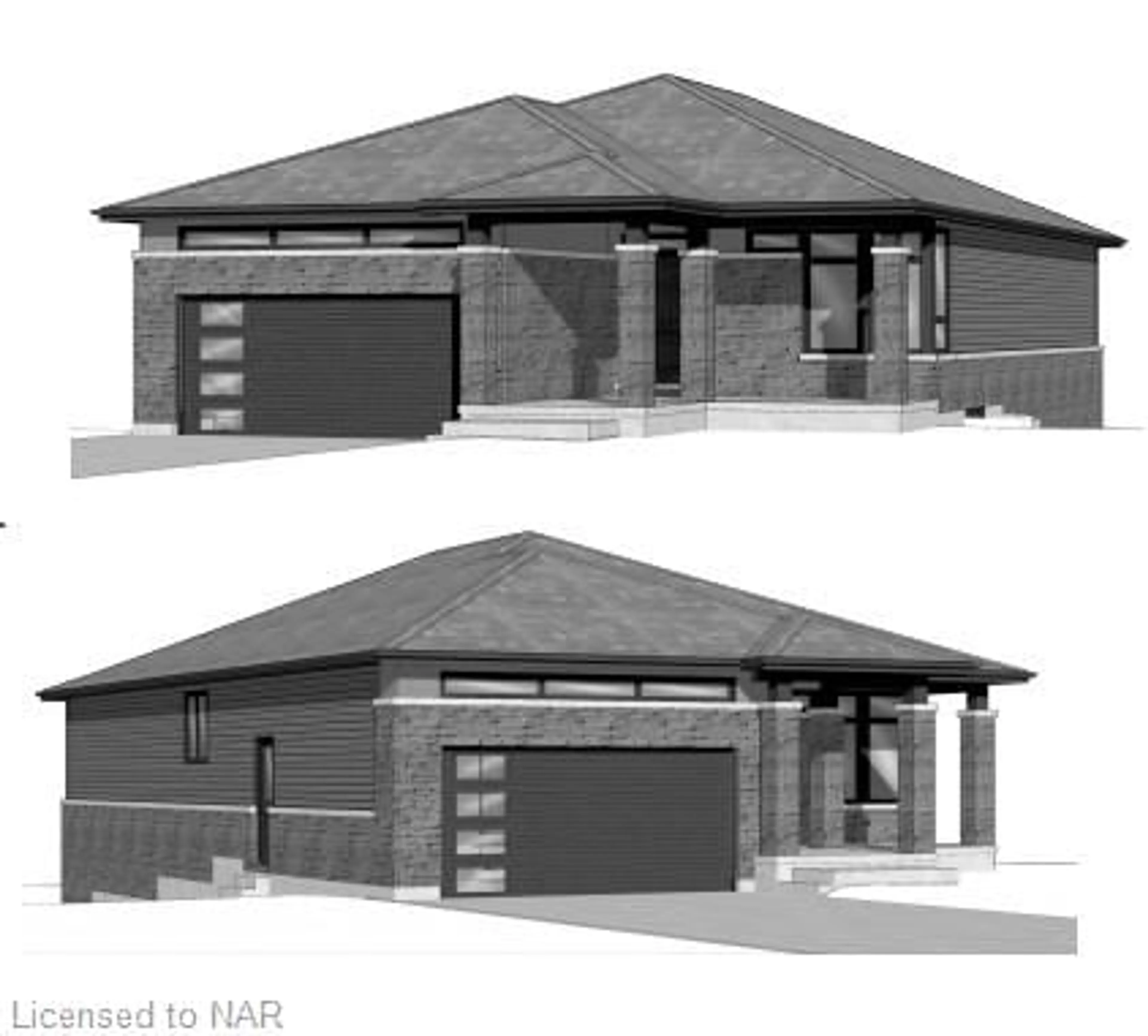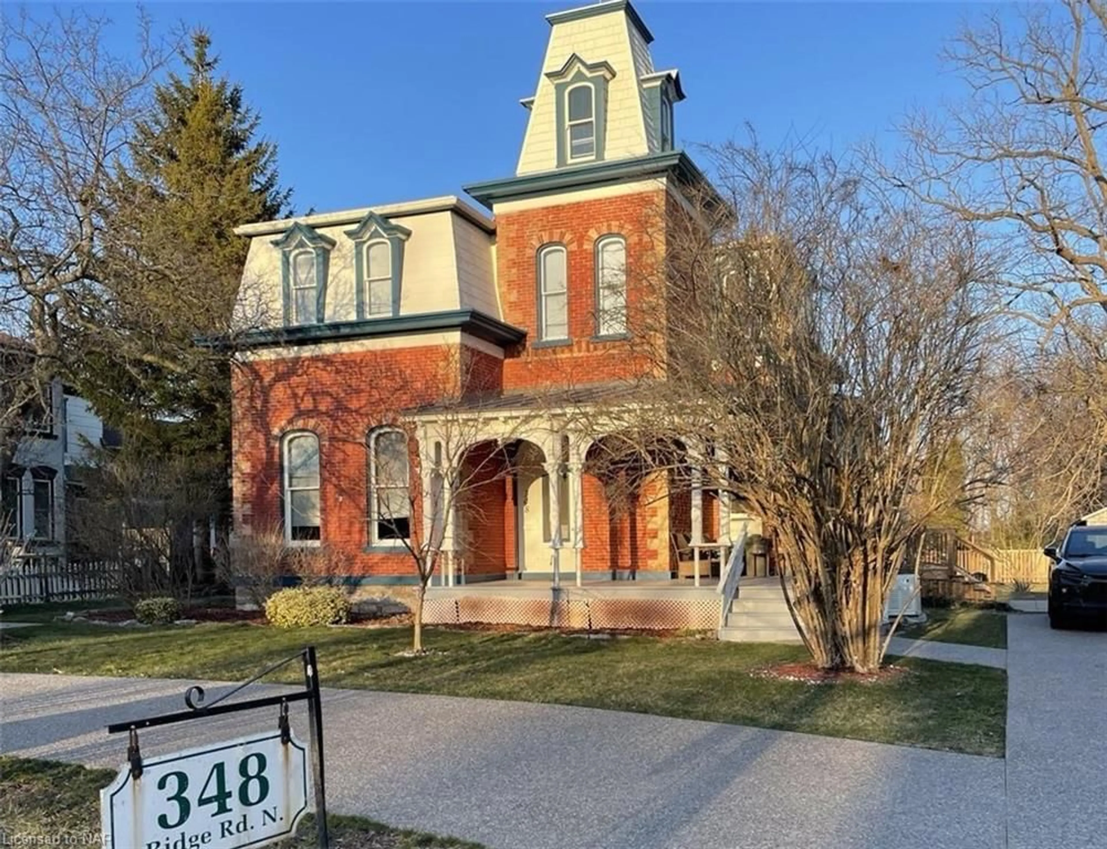3511 Trillium Crescent, Ridgeway, Ontario L0S 1N0
Contact us about this property
Highlights
Estimated ValueThis is the price Wahi expects this property to sell for.
The calculation is powered by our Instant Home Value Estimate, which uses current market and property price trends to estimate your home’s value with a 90% accuracy rate.$1,208,000*
Price/Sqft$454/sqft
Days On Market14 days
Est. Mortgage$5,493/mth
Tax Amount (2023)$8,790/yr
Description
Luxurious 2800sqft 3-bedroom+den, 3-bathroom bungalow located in the much-desired Ridgeway-by-theLake development between Lake Erie's shoreline and downtown Ridgeway. This exceptionally built, 6-yearold Blythwood Home features 11’ ceilings in the great room, light-filled rooms, solid hickory engineered hardwood floors, imported Italian 2’x4’ porcelain tiles, shiplap accent walls & ceilings, gas fireplace with stunning wood-beam mantle & stone surround wall and upgraded Cambrian quartz countertops in the bathrooms, laundry room and the kitchen–which includes a 10'x5' no-seam island. Beautiful light fixtures throughout including the foyer and the sunroom/dining room & kitchen wooden beam accents. The primary bedroom has a walk-in closet & a spa-like 6pc ensuite bathroom featuring a glass shower & free-standing Mirolin soaker tub. With a rec room, 2 bedrooms, exercise/games room & a 4pc bathroom in the finished basement, guests can have their own space. Garden doors from the sunroom & primary bedroom lead to the covered back deck and backyard with a large interlock, a new hot tub, firepit area. Both the large front covered porch & back covered deck have flexstone finishes. Beyond the wrought iron fence & gate is a protected greenspace area, owned by the buyer. Nicely landscaped with gardens out front & back, sprinkler system, landscape lighting & cement double-wide driveway accented w/aggregate stone. 200amp panel w/surge protector, sump pump w/back-up, high-efficiency furnace & central air, HRV, double gas BBQ hookup. This freehold home offers optional membership ($90/month) for the Ridgeway by-the-Lake community centre, featuring the 9000sq ft Algonquin Club with outdoor saltwater swimming pool, fitness center, banquet hall, games room, darts & billiard room, saunas, showers, changerooms. Less than a 5-minute walk to the shores of Lake Erie, a 10-minute walk to historic downtown Ridgeway and a couple minute drive to Crystal Beach's sand, shops and restaurants.
Property Details
Interior
Features
Main Floor
Sunroom
4.50 x 3.63california shutters / cathedral ceiling(s) / engineered hardwood
Storage
2.24 x 1.55engineered hardwood / walk-in closet
Bedroom Primary
6.15 x 3.63california shutters / engineered hardwood / ensuite
Bathroom
3.00 x 1.552-piece / tile floors
Exterior
Features
Parking
Garage spaces 2
Garage type -
Other parking spaces 4
Total parking spaces 6
Property History
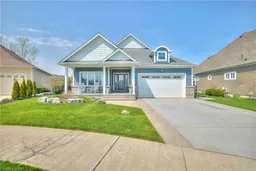 48
48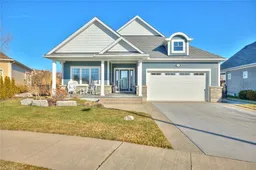 47
47
