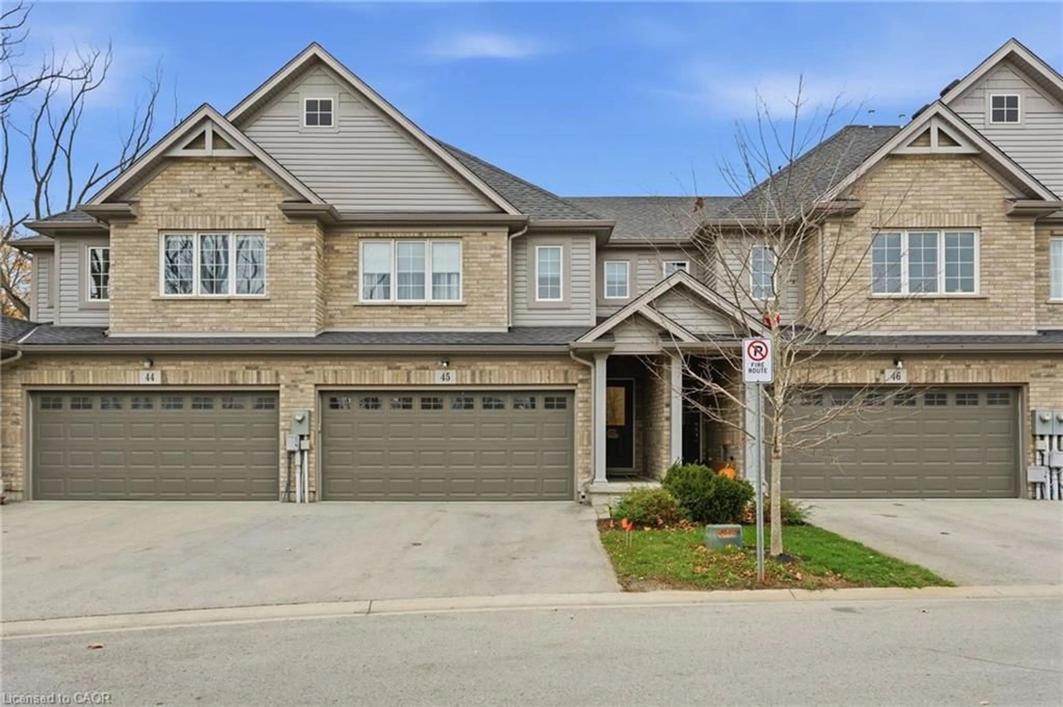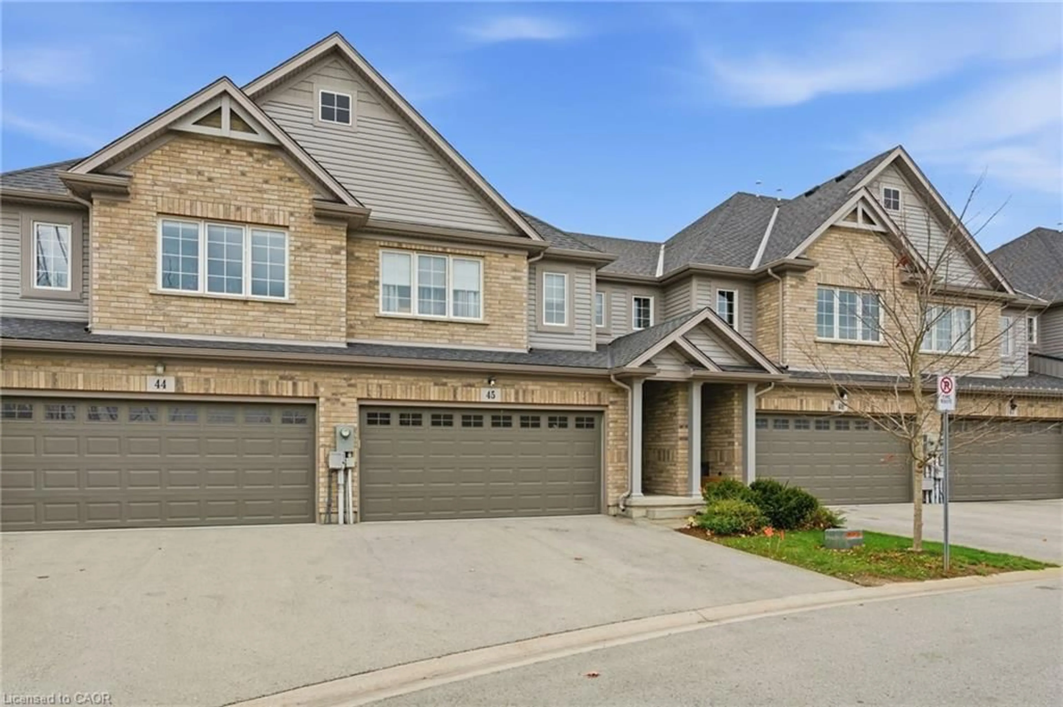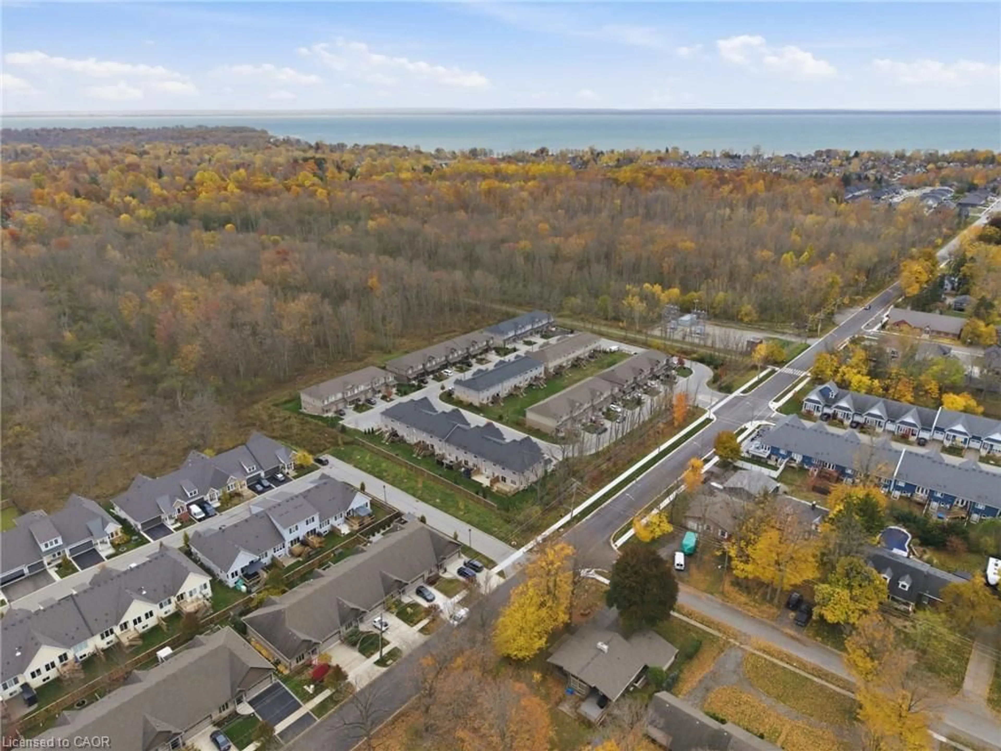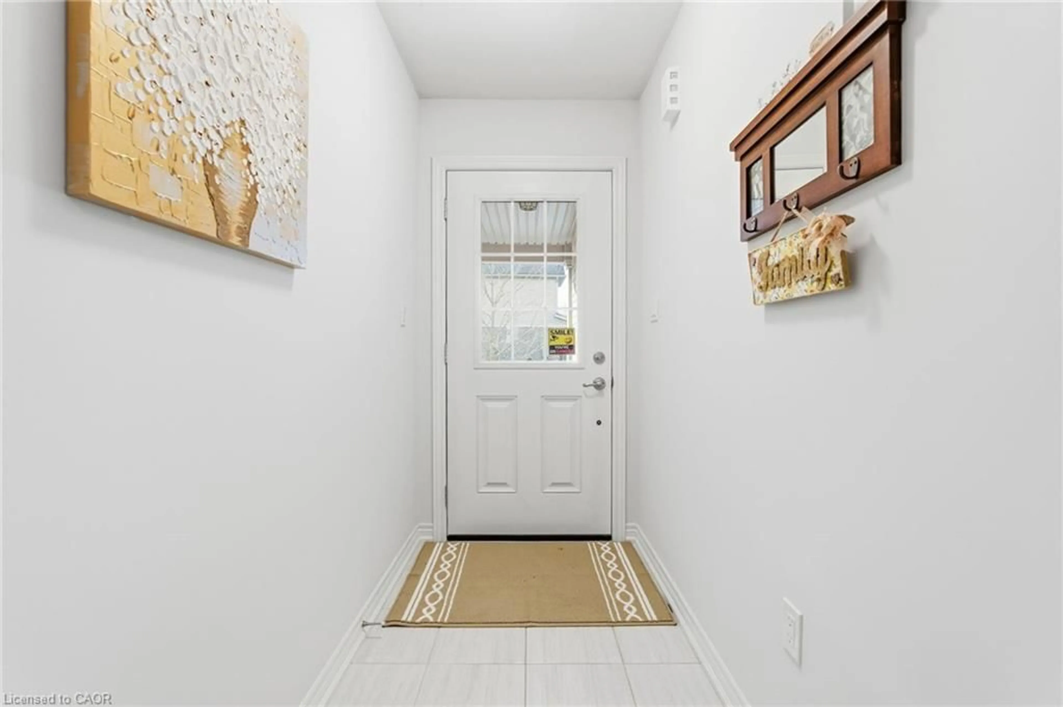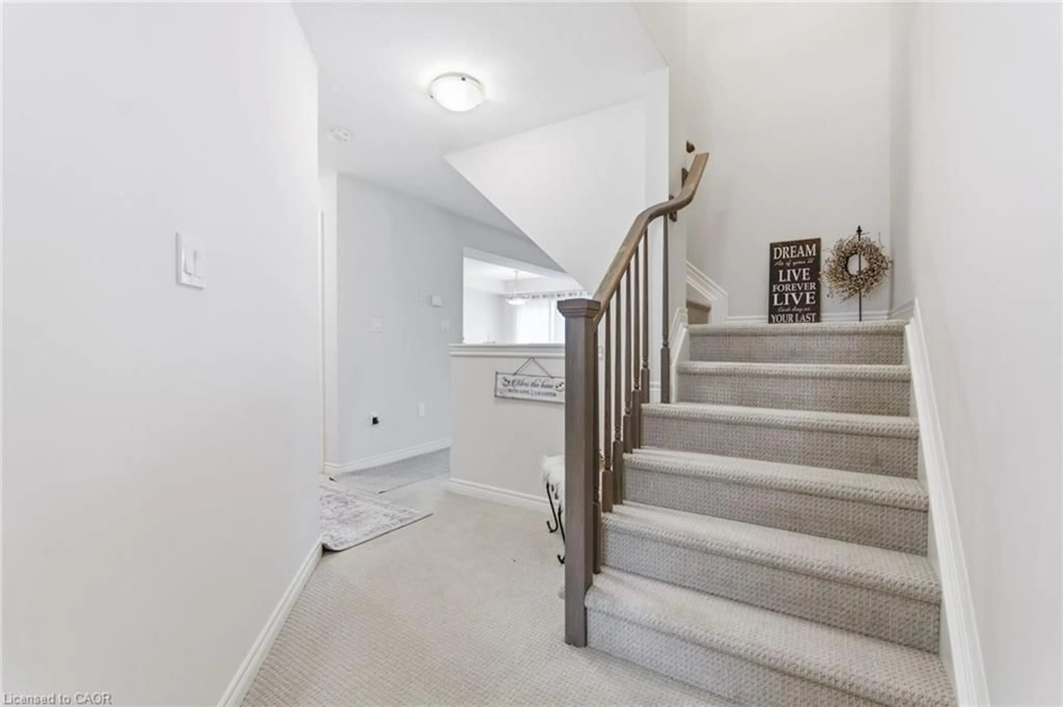340 Prospect Pt #45, Ridgeway, Ontario L0S 1N0
Contact us about this property
Highlights
Estimated valueThis is the price Wahi expects this property to sell for.
The calculation is powered by our Instant Home Value Estimate, which uses current market and property price trends to estimate your home’s value with a 90% accuracy rate.Not available
Price/Sqft$330/sqft
Monthly cost
Open Calculator
Description
Steps from the Friendship Trail, local shops, restaurants, and breweries, this 4-bedroom, 2.5-bath townhome offers the ultimate small-town lifestyle. Part of a private 51-unit community, it's one of only eight featuring a rare double-car garage and a fully finished basement, adding to the already impressive living space. The open-concept main floor boasts a bright eat-in kitchen with island flowing into a spacious living room with sliding doors to a full-width 10 x 20 custom deck overlooking a private yard-perfect for entertaining. Upstairs, the primary suite features a walk-in closet and ensuite, plus three additional bedrooms including a versatile 4th bedroom ideal for guests, kids, or a home office, a second full bath, and convenient laundry. The finished basement includes a high-end home theatre system and modern electric fireplace. Additional perks: custom blinds, ProSlat garage storage, freshly cleaned carpets, and maintenance-free living with grass cutting and snow removal. Rare features, thoughtful upgrades, and a prime Ridgeway location make this townhome a true standout!
Property Details
Interior
Features
Second Floor
Bedroom
2.74 x 4.06Bedroom
3.20 x 2.87Bedroom Primary
5.00 x 3.71Walk-in Closet
Laundry
Exterior
Features
Parking
Garage spaces 2
Garage type -
Other parking spaces 2
Total parking spaces 4
Property History
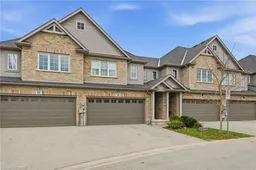
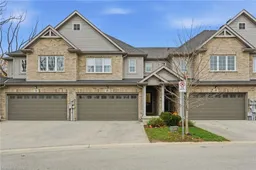 39
39
