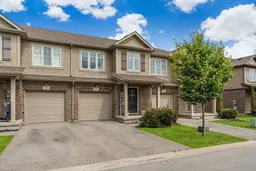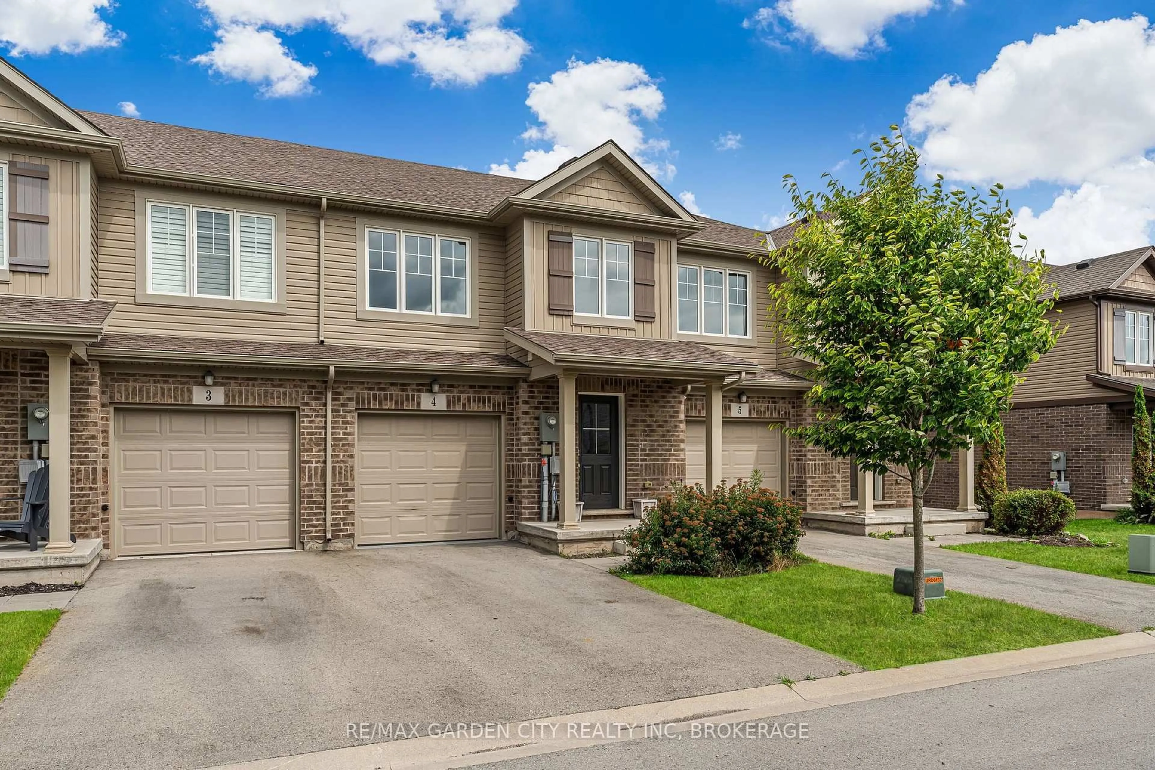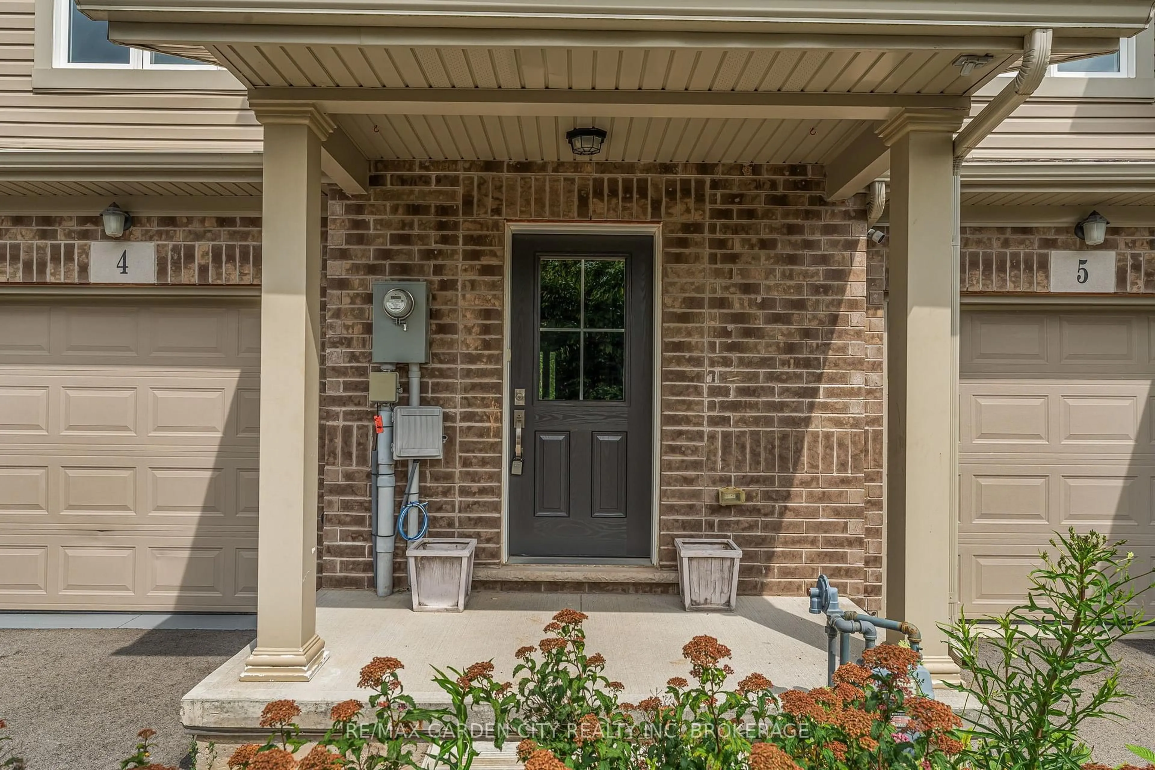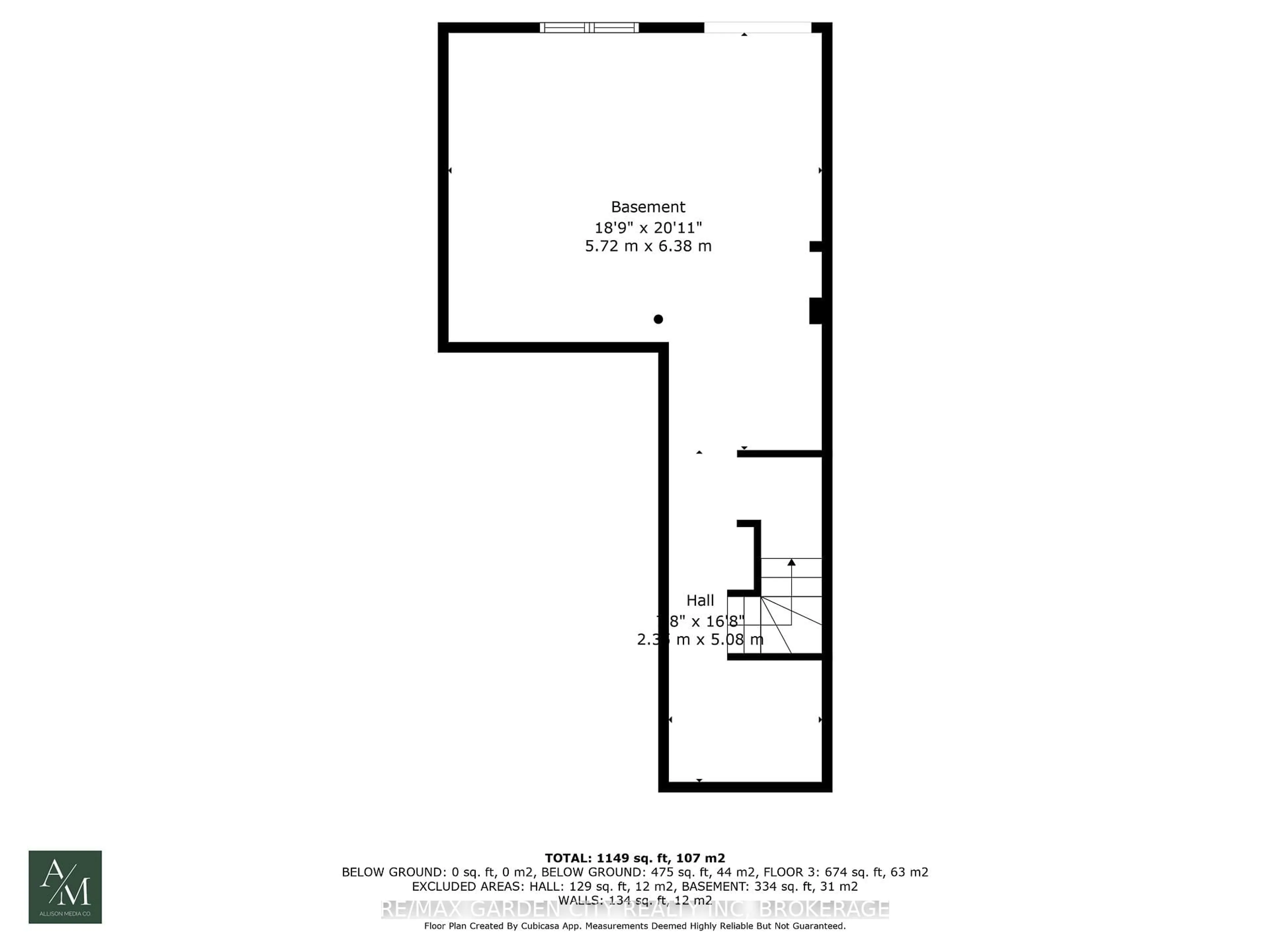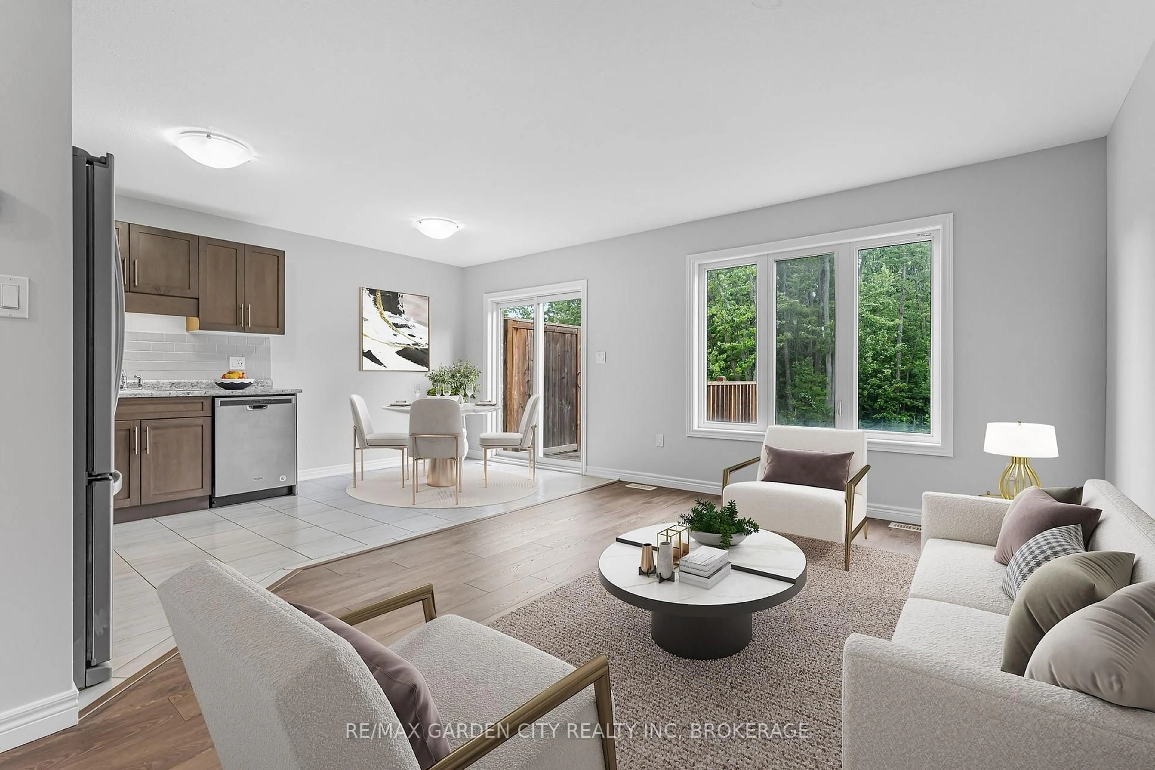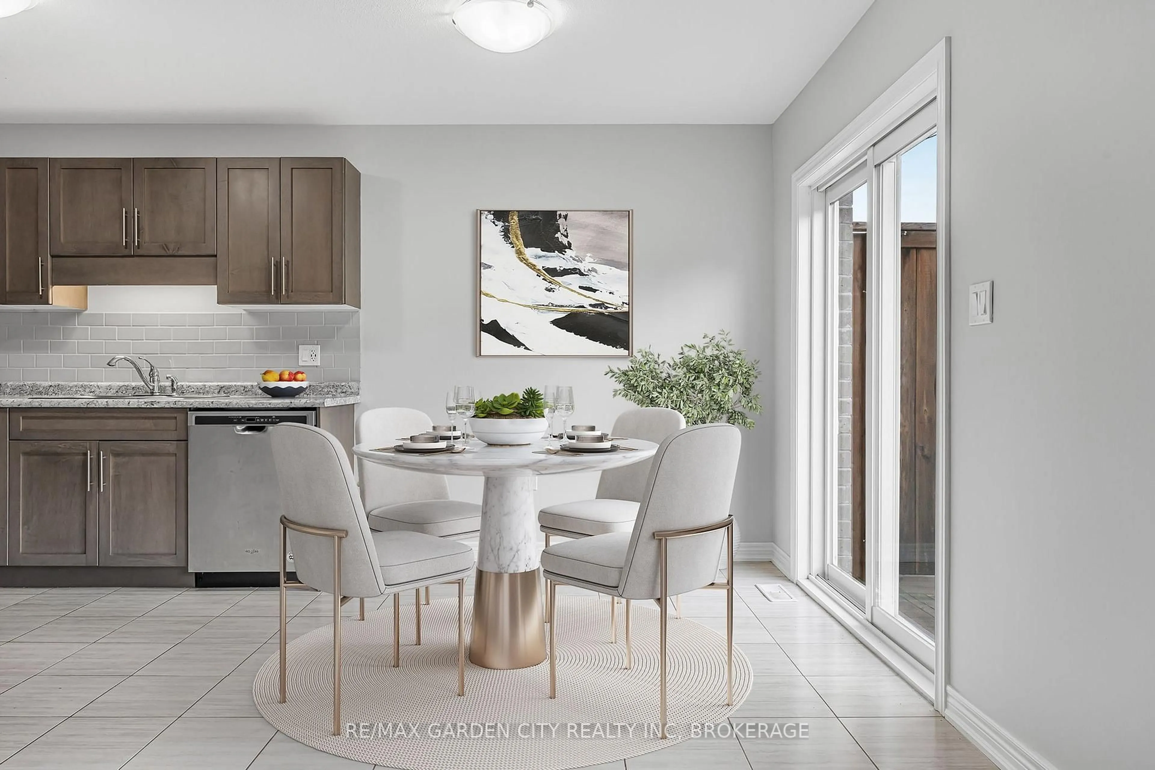340 Prospect Point Rd #4, Fort Erie, Ontario L0S 1N0
Contact us about this property
Highlights
Estimated valueThis is the price Wahi expects this property to sell for.
The calculation is powered by our Instant Home Value Estimate, which uses current market and property price trends to estimate your home’s value with a 90% accuracy rate.Not available
Price/Sqft$386/sqft
Monthly cost
Open Calculator
Description
Listed in the heart of Ridgeway, this upgraded 3-bed, 2.5-bath townhouse offers like-new living with serene views of forested green space and the Friendship Trail. Built just 7 years ago by award-winning Mountainview Homes, it blends modern comfort with natural beauty. Enjoy an open-concept main floor with bright windows and a stylish kitchen perfect for culinary enthusiasts, overlooking a private ravine. Step out onto your deck for morning coffee or evening BBQs immersed in nature. The walk-out basement with large windows and patio doors is primed for your vision; ideal for a rental suite, in-law setup, rec room, or home bar, with a rough-in bath ready to go. Upstairs, the spacious primary retreat features a huge walk-in closet (with space for a home office!) and a private ensuite. Two additional bedrooms and a well-placed main bath make family life seamless, with laundry conveniently located just steps away. With a one-car garage, private drive, and unbeatable location; 5-minute walk to downtown Ridgeways shops and restaurants, 10-minute bike to Crystal Beach, and easy access to the U.S. border and Niagara Falls, this home offers it all. Don't miss your chance to own this standout gem!
Property Details
Interior
Features
2nd Floor
Bathroom
1.62 x 2.324 Pc Bath
Primary
3.07 x 4.46Large Closet / Large Window
3rd Br
2.94 x 3.21Bathroom
3.09 x 1.664 Pc Ensuite
Exterior
Parking
Garage spaces 1
Garage type Attached
Other parking spaces 1
Total parking spaces 2
Condo Details
Amenities
Bbqs Allowed, Visitor Parking
Inclusions
Property History
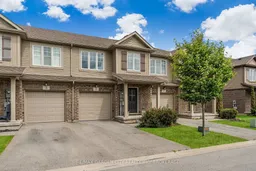 36
36