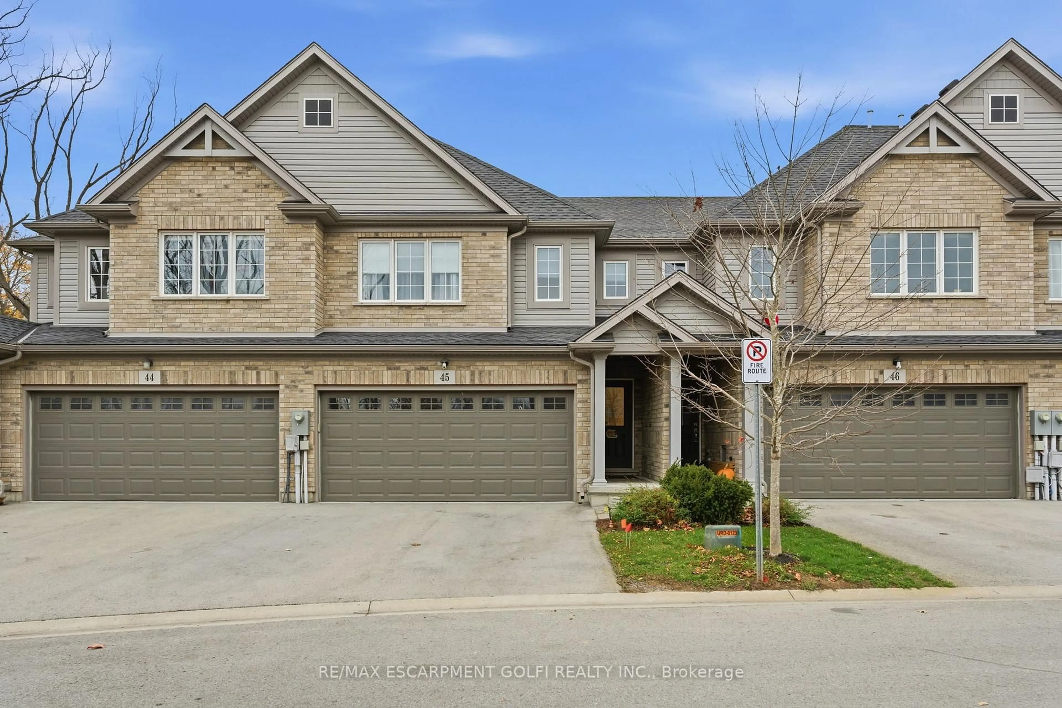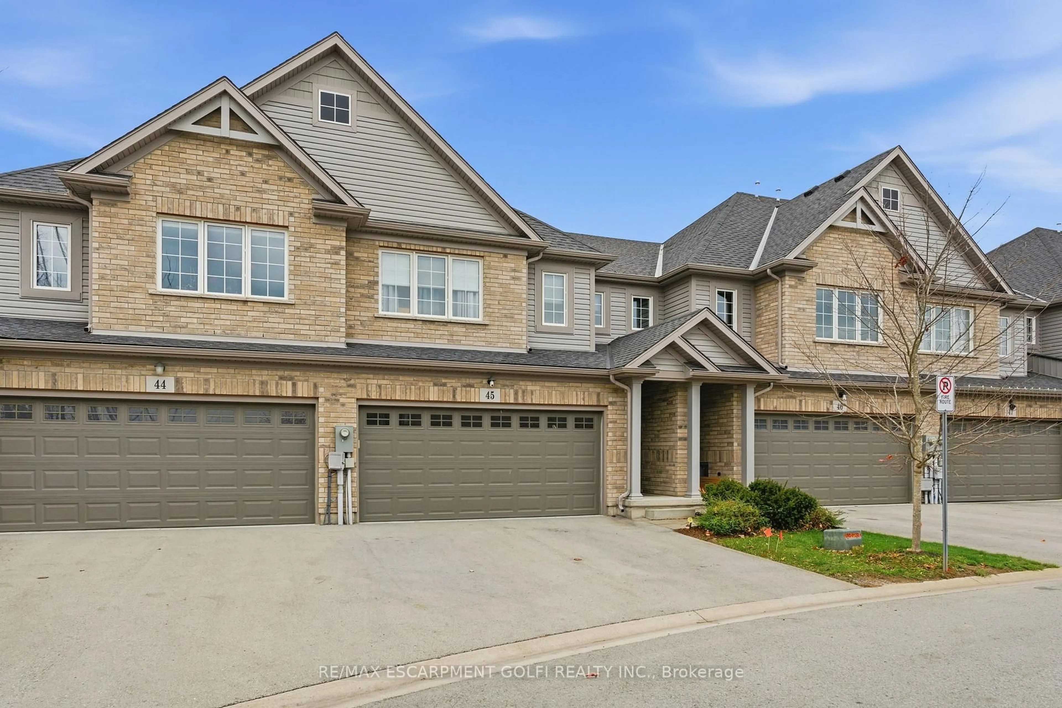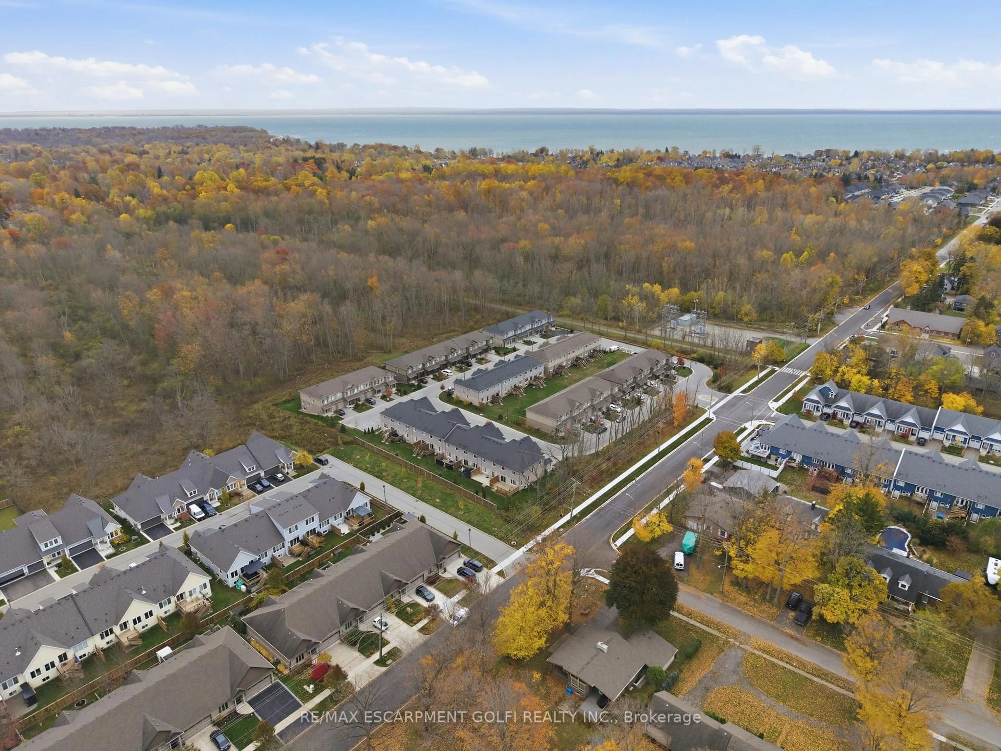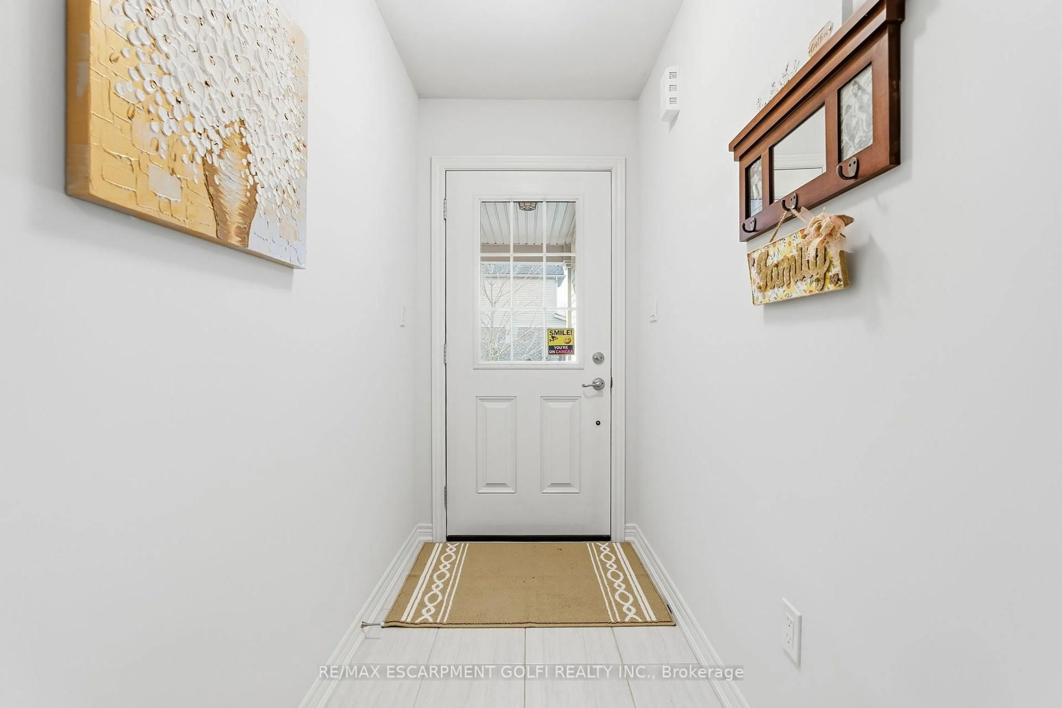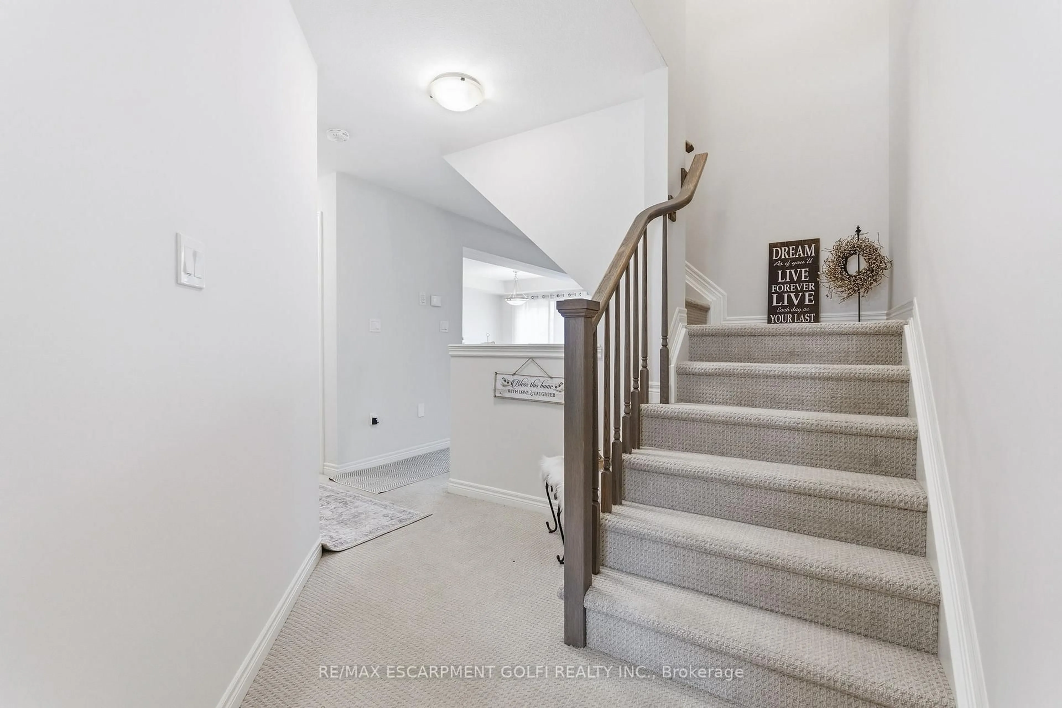340 Prospect Point Rd #45, Fort Erie, Ontario L0S 1N0
Contact us about this property
Highlights
Estimated valueThis is the price Wahi expects this property to sell for.
The calculation is powered by our Instant Home Value Estimate, which uses current market and property price trends to estimate your home’s value with a 90% accuracy rate.Not available
Price/Sqft$316/sqft
Monthly cost
Open Calculator
Description
In the heart of Ridgeway, just steps to everything, this rare 4-bedroom, 2.5-bath townhome offers the perfect small-town lifestyle-weekend coffee walks, local shops, breweries, and the Friendship Trail all at your doorstep! Ideal for a large family, downsizers, first-time buyers, or investors, this home offers maintenance-free living with grass cutting and snow removal taken care of. The open-concept main floor features a bright eat-in kitchen with island, spacious living area, and sliding doors to a large rear deck with no rear neighbours-perfect for entertaining or relaxing. Upstairs, the primary suite includes a walk-in closet and ensuite, complemented by three additional bedrooms, including a rare 4th bedroom that provides versatility beyond typical 3-bedroom units-perfect for guests, kids, or a home office-and bedroom-level laundry. The fully finished basement adds to the already impressive square footage of living space and includes a surround sound entertainment system, while the rare double-car garage provides ample parking and storage. Steps from beaches, trails, and downtown amenities, this home truly has it all!
Property Details
Interior
Features
Main Floor
Foyer
2.24 x 1.22Bathroom
0.0 x 0.02 Pc Bath
Living
5.13 x 3.56Kitchen
3.02 x 2.87Exterior
Features
Parking
Garage spaces 2
Garage type Attached
Other parking spaces 2
Total parking spaces 4
Condo Details
Amenities
Visitor Parking
Inclusions
Property History
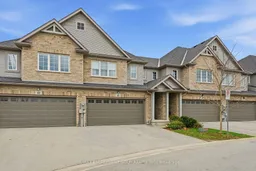
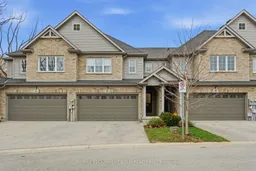 39
39
