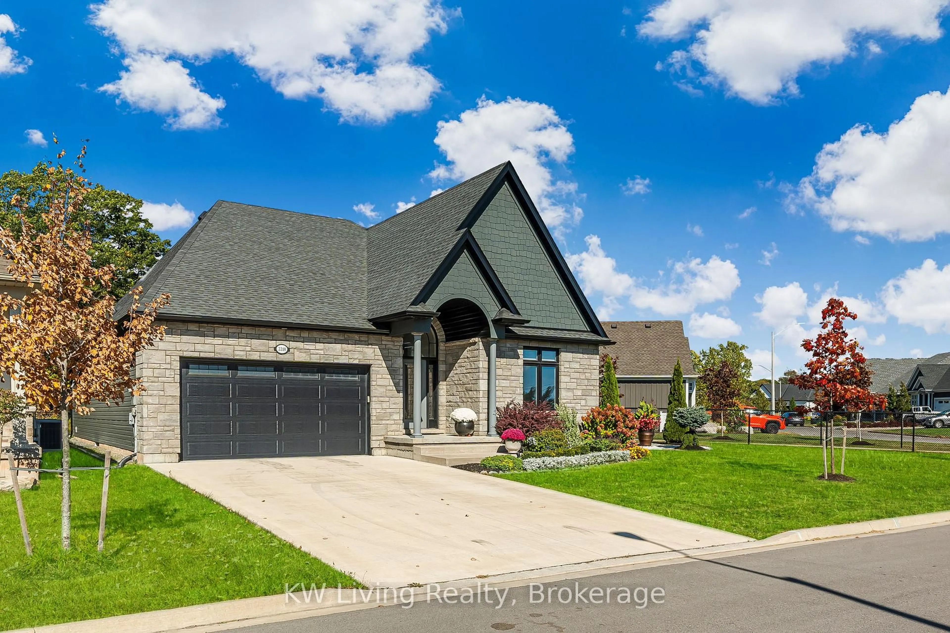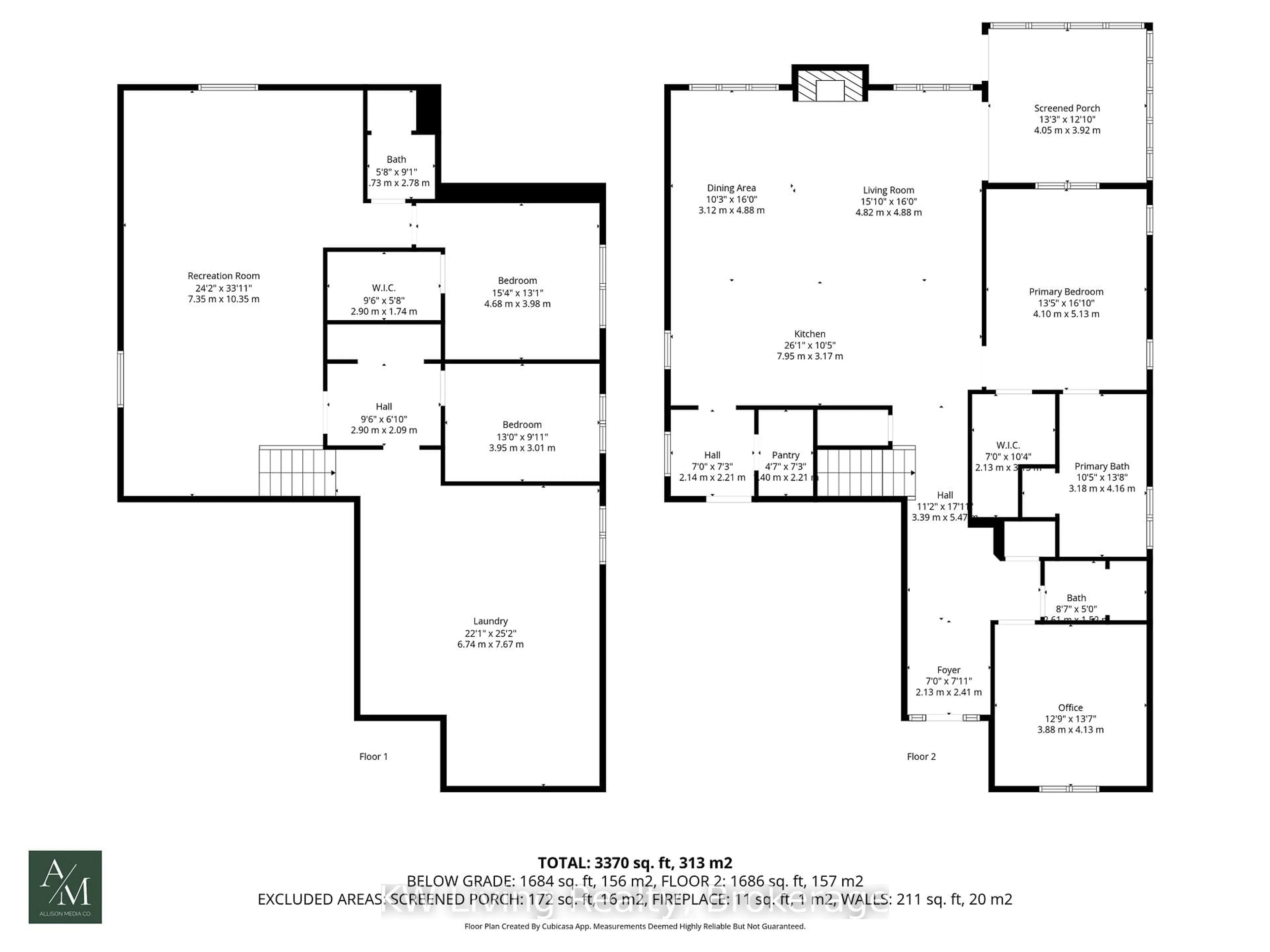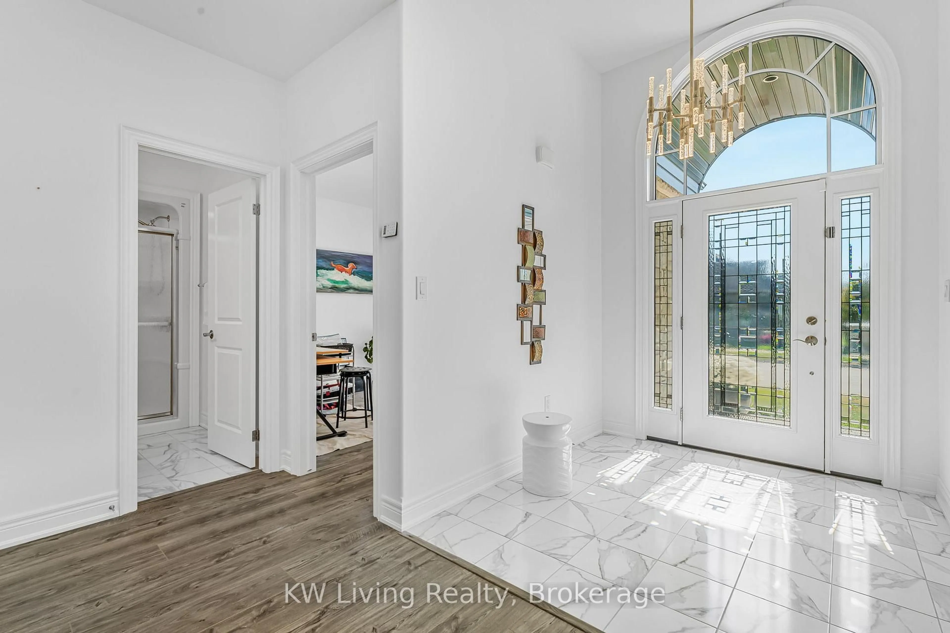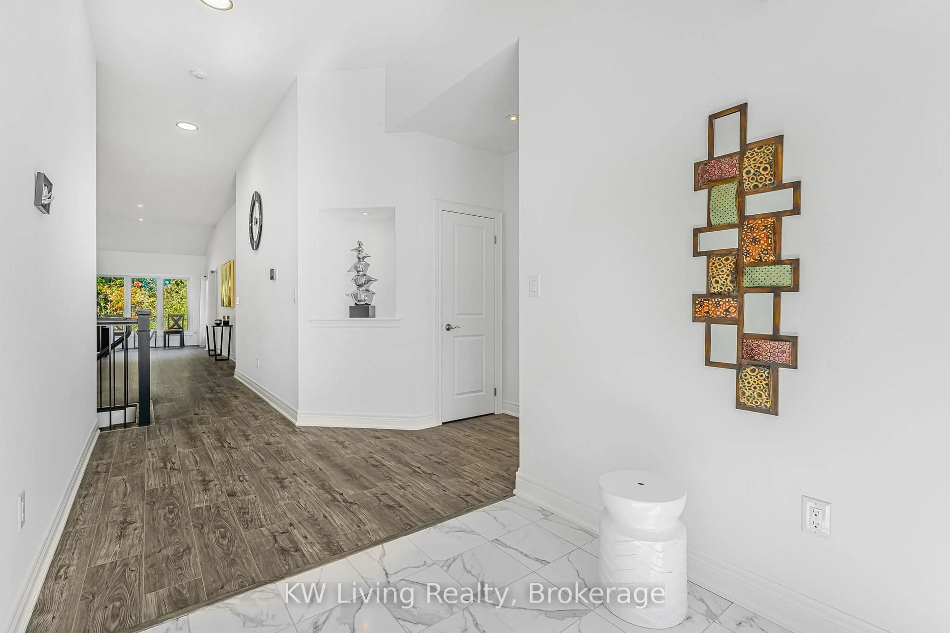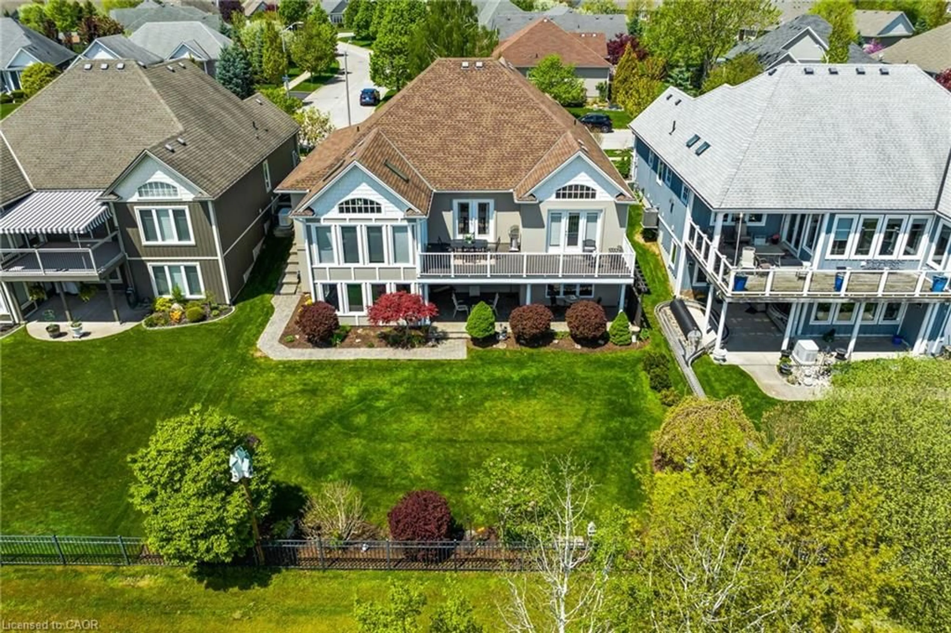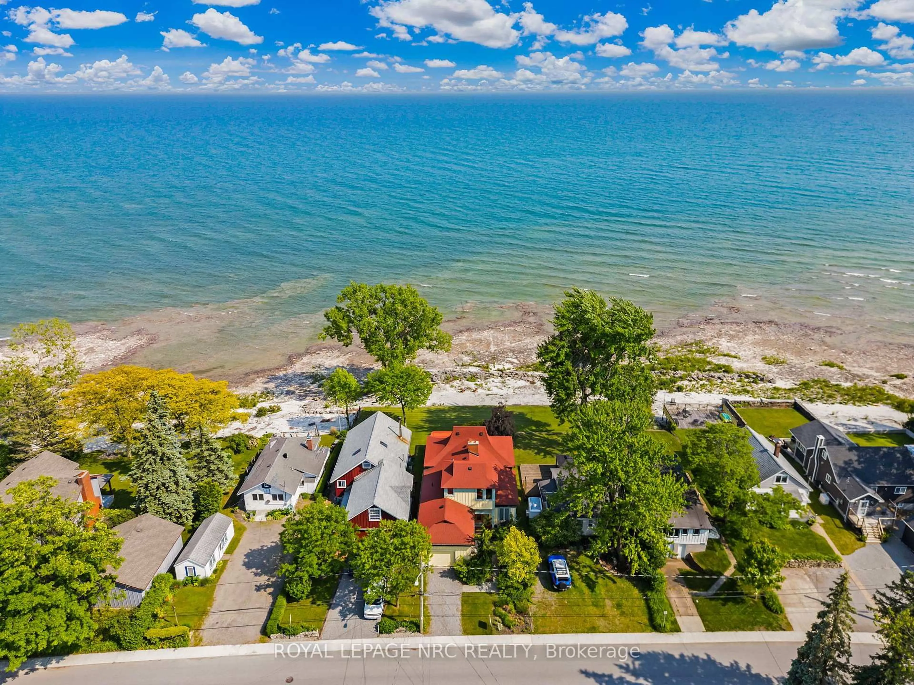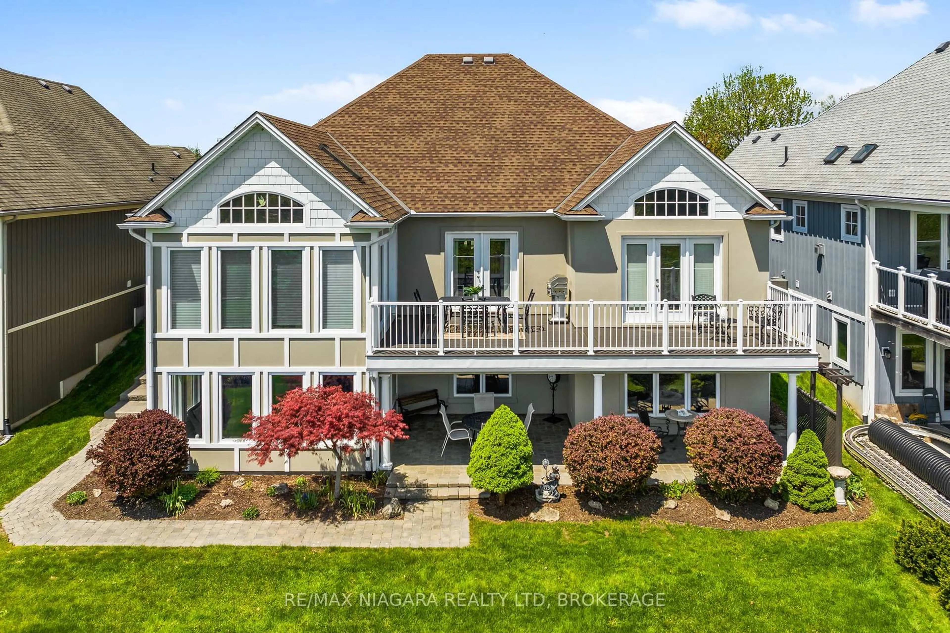3340 Whispering Woods Tr, Fort Erie, Ontario L0S 1N0
Contact us about this property
Highlights
Estimated valueThis is the price Wahi expects this property to sell for.
The calculation is powered by our Instant Home Value Estimate, which uses current market and property price trends to estimate your home’s value with a 90% accuracy rate.Not available
Price/Sqft$699/sqft
Monthly cost
Open Calculator
Description
Welcome to this beautifully crafted and upgraded bungalow built by Blythwood Homes, located in the highly sought-after Oaks community in Ridgeway by the lake. Known for its small-town charm, boutique shops, restaurants, scenic trails, and proximity to Lake Erie's sandy beaches, Ridgeway offers the perfect balance of relaxation and convenience. This beautifully landscaped home is ideally positioned on an oversized premium lot, backing onto the peaceful Six Mile Creek Forest, with a trail entrance beside the home that leads directly into the scenic protected forest and wetlands, a rare and tranquil setting. Inside, the open-concept main floor features bright and spacious living and dining areas. The primary suite is a private retreat with a walk-in closet and 5-piece ensuite complete with a soaker tub, shower, and double vanity. The fully finished lower level extends your living space with 2 additional bedrooms, a full 3-piece bathroom, and a large rec room, perfect for entertaining, guests, or a home office. Step outside to your private backyard featuring a custom covered porch with a glass enclosure, allowing you to enjoy forest views in comfort throughout the seasons. Built with Blythwood Homes' signature quality and nestled in the prestigious Oaks community, this Ridgeway bungalow offers a lifestyle defined by nature, privacy, and modern convenience. Don't miss this opportunity to make this your home!!!
Property Details
Interior
Features
Main Floor
Great Rm
4.98 x 5.49Cathedral Ceiling / Fireplace / Pot Lights
Kitchen
5.71 x 2.82Granite Counter / Ceramic Floor / Centre Island
Dining
3.05 x 5.49Combined W/Great Rm / W/O To Porch / Window Flr to Ceil
Br
3.73 x 4.19Large Closet / Large Window
Exterior
Features
Parking
Garage spaces 2
Garage type Attached
Other parking spaces 4
Total parking spaces 6
Property History
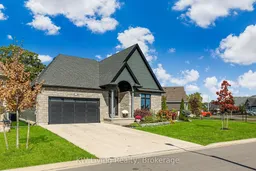 42
42
