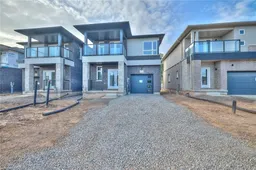BRAND NEW 1690 square foot, two-storey, semi-detached home in the Southridge Meadows development in Ridgeway. A wonderful 3-bedroom, 3-bathroom family home for a life-time of memories in the making. The main floor features a great room with sliding doors to the backyard, kitchen with extended height cabinets, center island and 3-seat breakfast bar, a dining room, study/flex room and a 2pc powder room. Stained oak stairs & spindles lead to the second floor which features a primary bedroom with balcony, 4pc ensuite and walk-in closet. Bedrooms #2, #3, a 4pc bathroom and a laundry closet with sink round out the second level. The basement has a separate front entrance, and is unfinished with a 3pc bathroom rough-in, cold storage, ample room for storage and future rooms. Other specs include rough-ins for central vac & a security system; a single garage with inside entry, asphalt driveway, a sodded yard (front and back), and one front tree planting. Located within walking distance to Shagbark Park & Conservation Area, the shops, restaurants and services in Downtown Ridgeway as well as the 26km Friendship Trail for walking, running and cycling. It’s only a 2-minute drive to Crystal Beach, Lake Erie and 15 minutes to the Peace Bridge to USA.
 38
38


