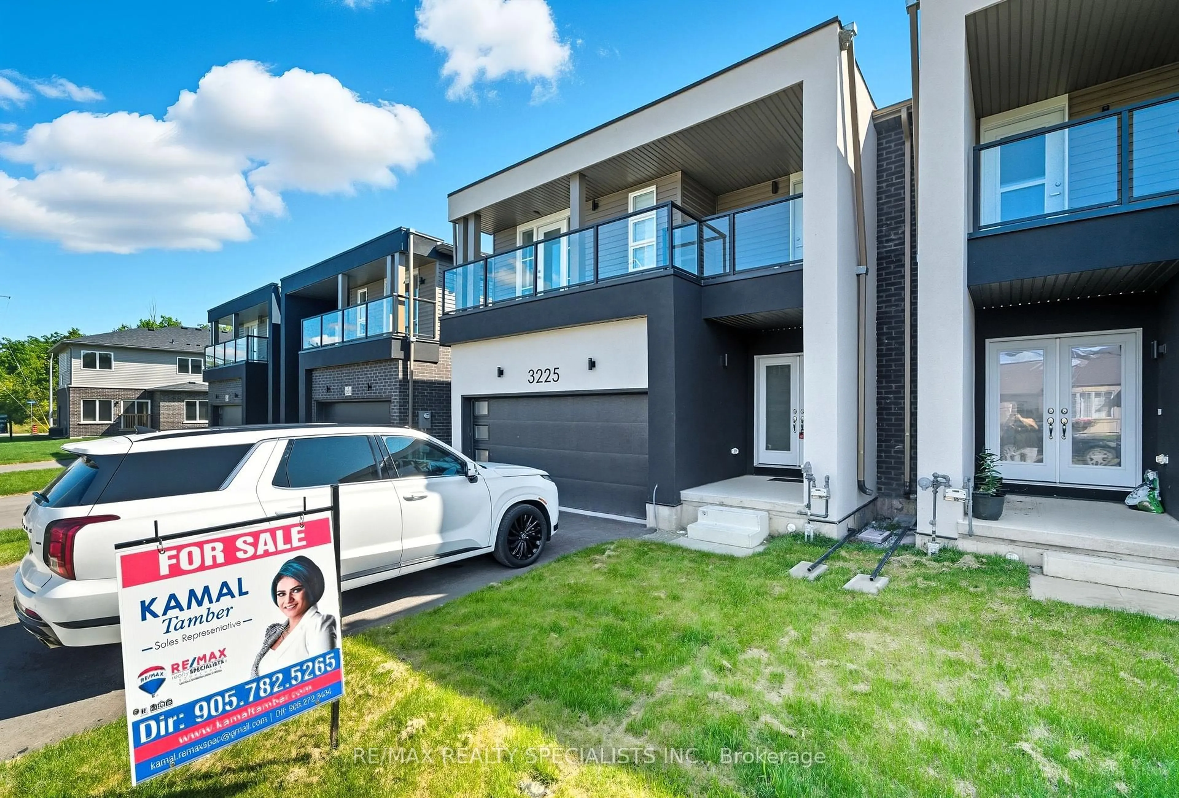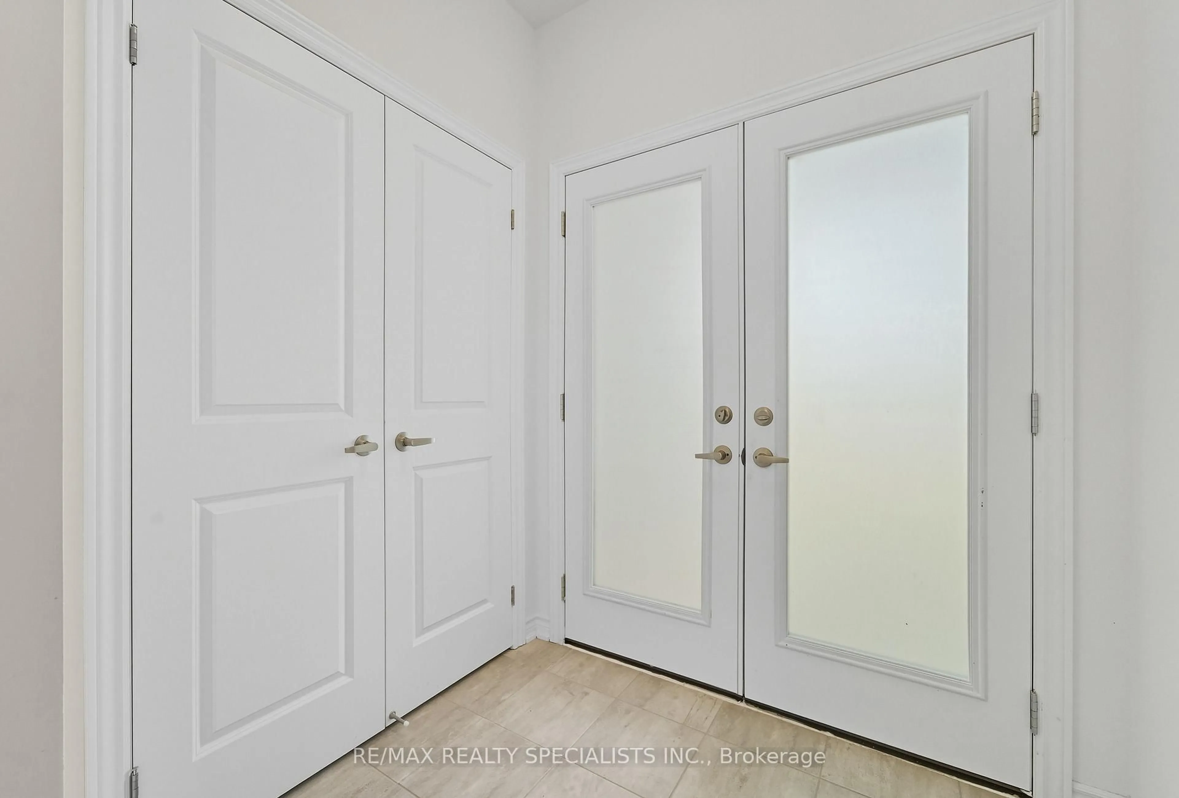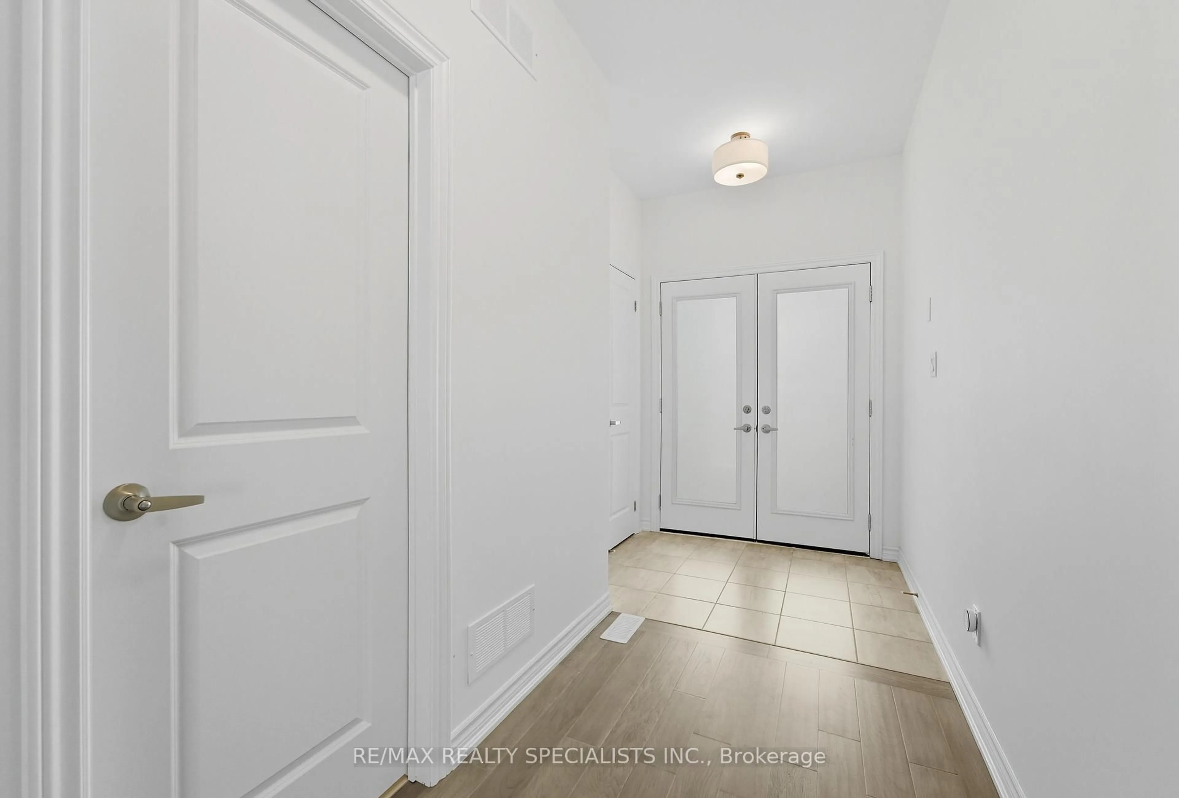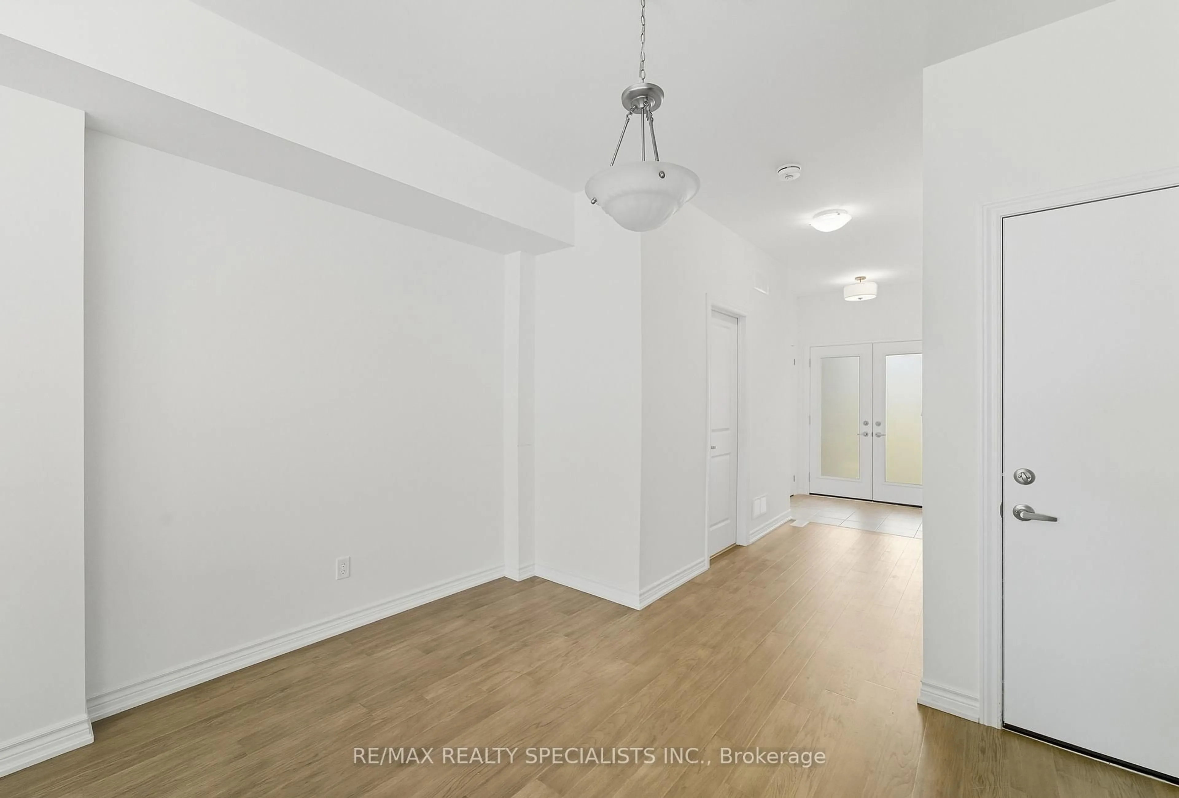3225 Dominion Rd, Fort Erie, Ontario L0S 1N0
Contact us about this property
Highlights
Estimated valueThis is the price Wahi expects this property to sell for.
The calculation is powered by our Instant Home Value Estimate, which uses current market and property price trends to estimate your home’s value with a 90% accuracy rate.Not available
Price/Sqft$435/sqft
Monthly cost
Open Calculator
Description
Welcome to this stunning 4-bedroom, 2.5-bathroom home RIGHT BY CRYSTAL BEACH! Key Features: This home boasts 4-bedrooms, including a master suite with an en-suite bathroom, ensuring comfort and privacy for the whole family. The open concept living and dining area creates a warm and inviting space perfect for entertaining. The well-appointed kitchen features contemporary finishes and ample storage, equipped with stainless steel appliances adds to the home's contemporary charm. The open concept living and dining area creates a warm and inviting space perfect for entertaining. This home is adorned with engineered hardwood floor and oak staircase. Step outside to enjoy the lovely balcony, an ideal spot for relaxation and dining. With its prime location just steps away from Crystal Beach, local shops and dining options, this property offers the perfect blend of comfort and convenience in a sought-after area. Don't miss out the opportunity to make this your new home or investment property!
Property Details
Interior
Features
Main Floor
Dining
3.65 x 3.04Hardwood Floor
Kitchen
3.65 x 3.35Tile Floor
Great Rm
4.57 x 4.26Hardwood Floor
Exterior
Features
Parking
Garage spaces 2
Garage type Attached
Other parking spaces 2
Total parking spaces 4
Property History
 36
36







