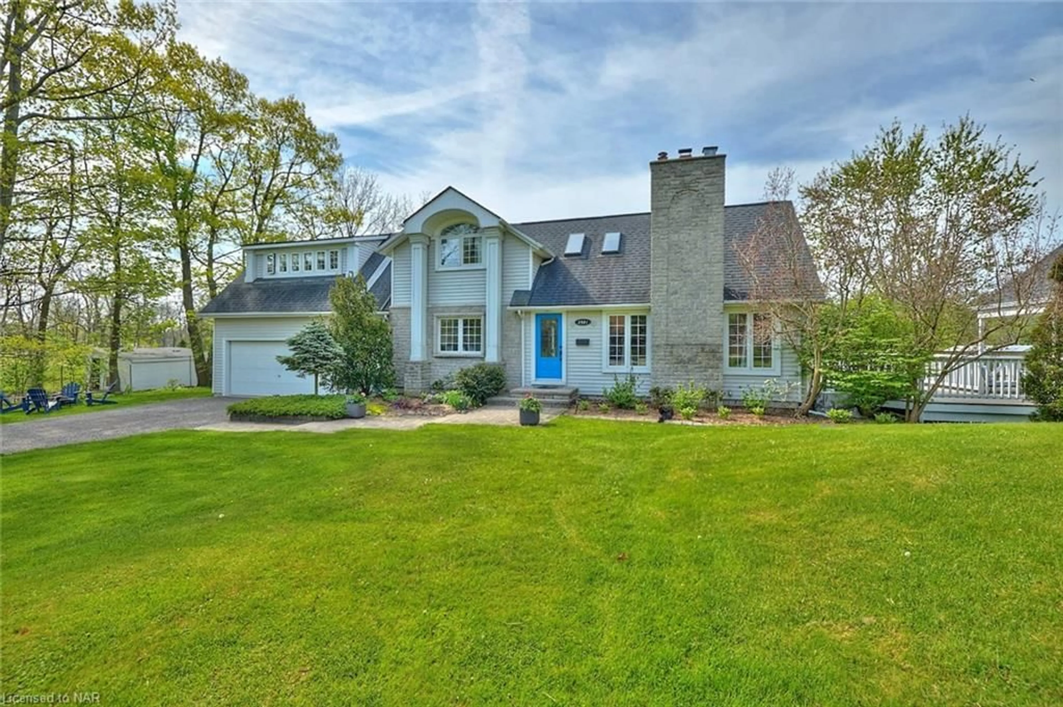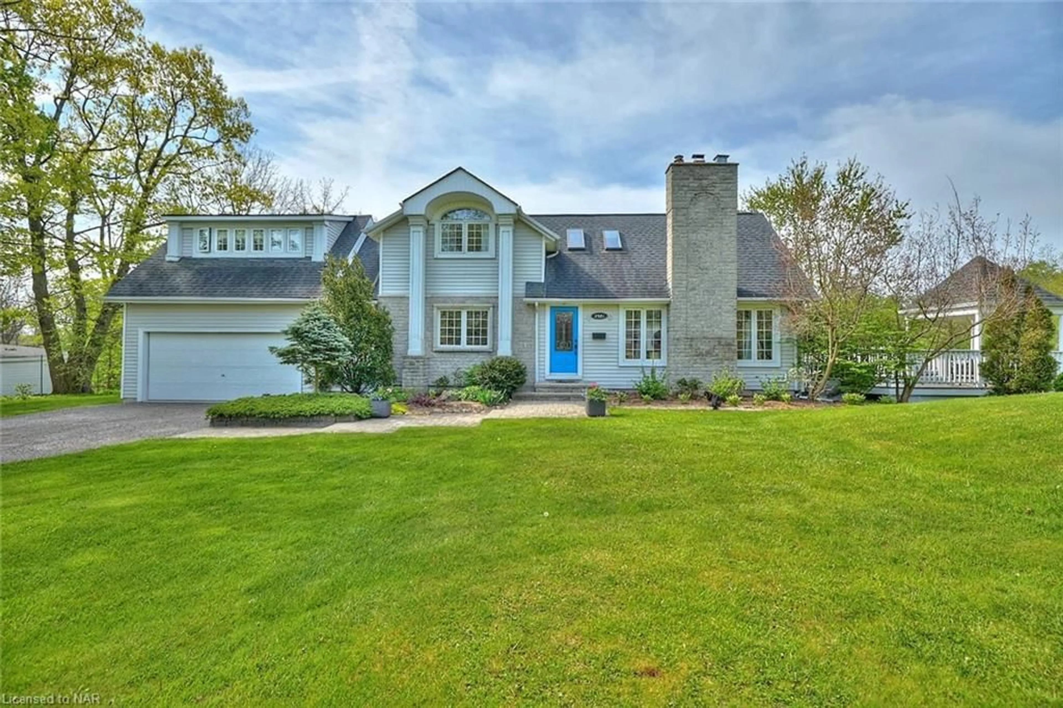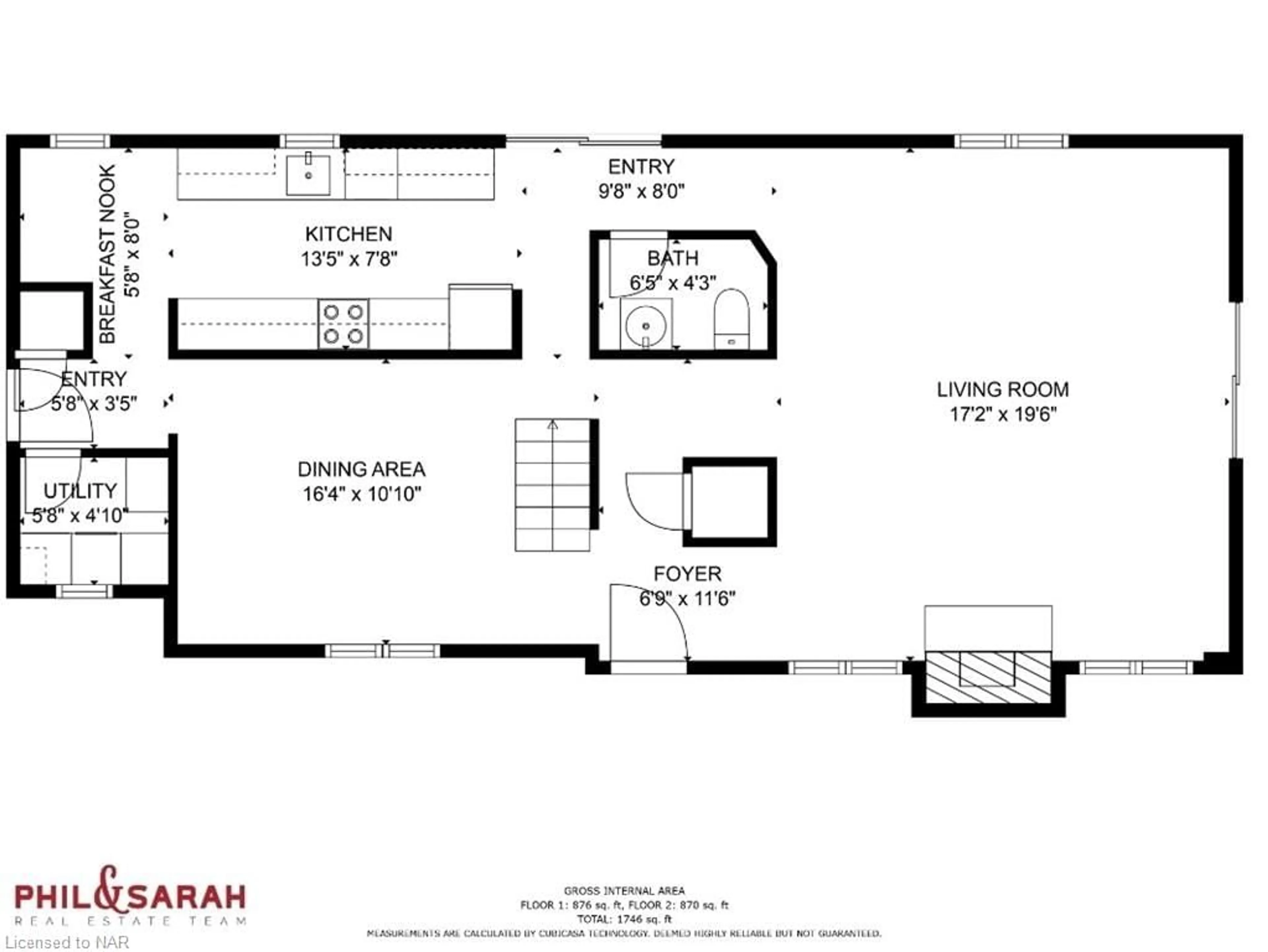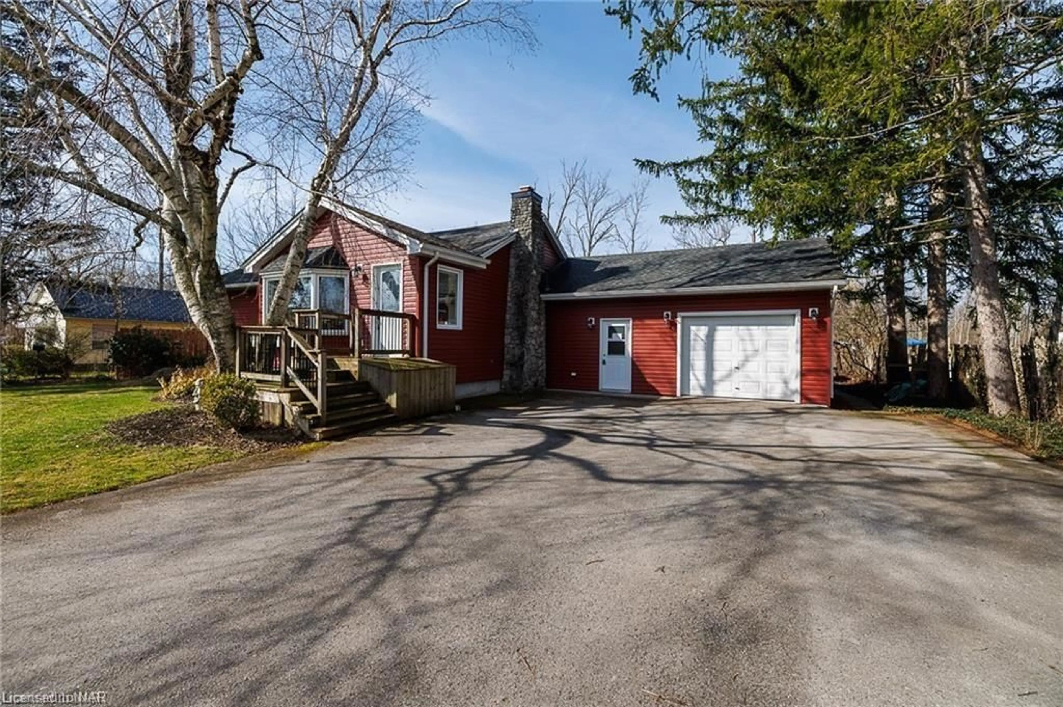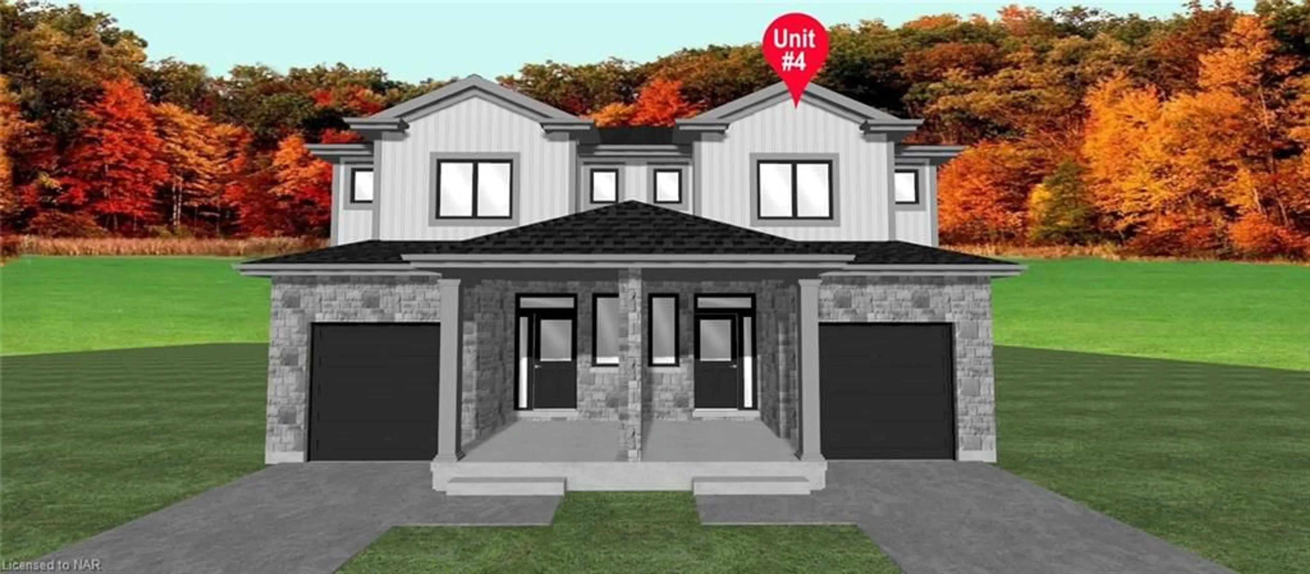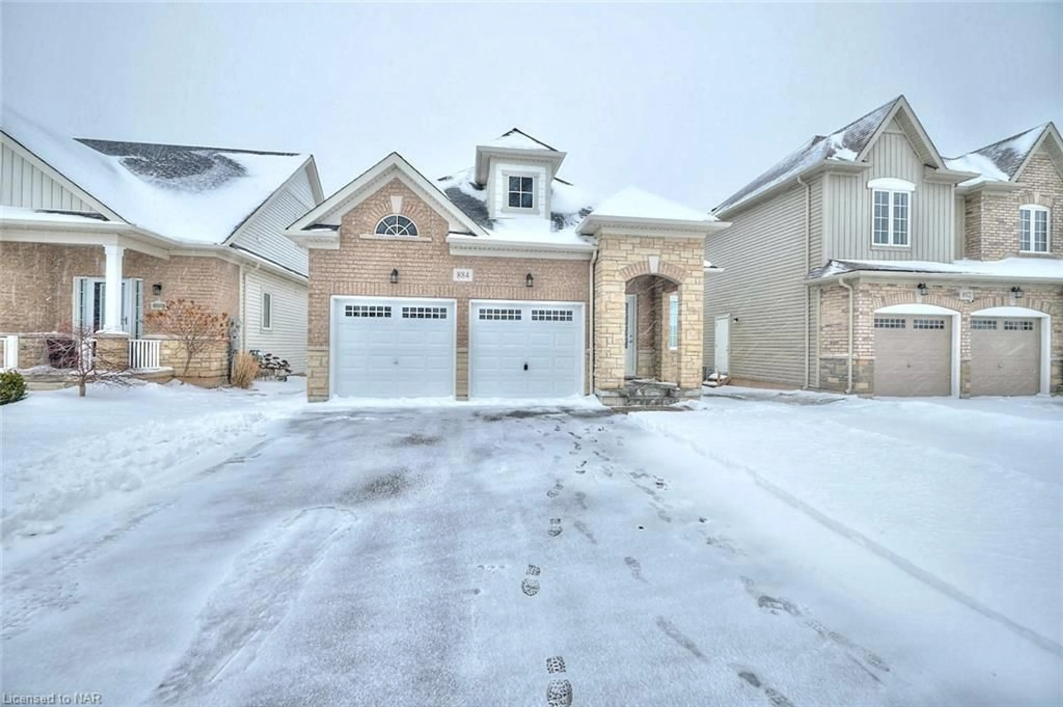2981 Shawnee Trail, Ridgeway, Ontario L0S 1N0
Contact us about this property
Highlights
Estimated ValueThis is the price Wahi expects this property to sell for.
The calculation is powered by our Instant Home Value Estimate, which uses current market and property price trends to estimate your home’s value with a 90% accuracy rate.$706,000*
Price/Sqft$367/sqft
Days On Market12 days
Est. Mortgage$3,088/mth
Tax Amount (2023)$3,917/yr
Description
Welcome to this turn key property in Oakhill Forest Ridgeway! This meticulously maintained two-story home, offers the perfect balance of rural tranquility and urban convenience. Featuring three bedrooms and 1.5 baths, this residence provides ample space for comfortable living. The recent bathroom renovation adds a touch of modern elegance, while the on-demand hot water heater ensures efficiency and convenience. For those who enjoy cooking with gas, a hookup is readily available. Step outside onto the expansive 150' x 120' lot. The generously sized deck, accessible through the living room, sets the stage for memorable gatherings or peaceful moments in the gazebo. Parking is a non-issue with room for at least six cars, making hosting effortless. Despite its tranquil rural setting, this retreat is just minutes away from downtown Ridgeway, offering access to a plethora of local shops, restaurants, and community events. Additionally, nearby lakes provide abundant opportunities for recreational activities, ensuring there's always something to enjoy. This turn-key rural gem near major amenities presents an unparalleled opportunity for those seeking a peaceful retreat without sacrificing convenience. Don't let this chance slip away!
Property Details
Interior
Features
Main Floor
Living Room
5.36 x 5.97carpet free / fireplace / sliding doors
Dining Room
4.67 x 3.25Carpet Free
Eat-in Kitchen
6.68 x 2.36Laundry
1.73 x 1.93Exterior
Features
Parking
Garage spaces 2
Garage type -
Other parking spaces 6
Total parking spaces 8
Property History
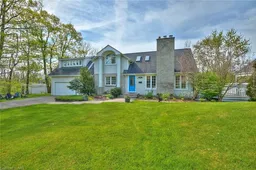 50
50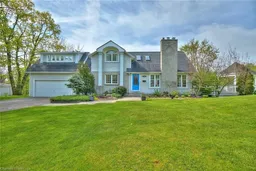 49
49
