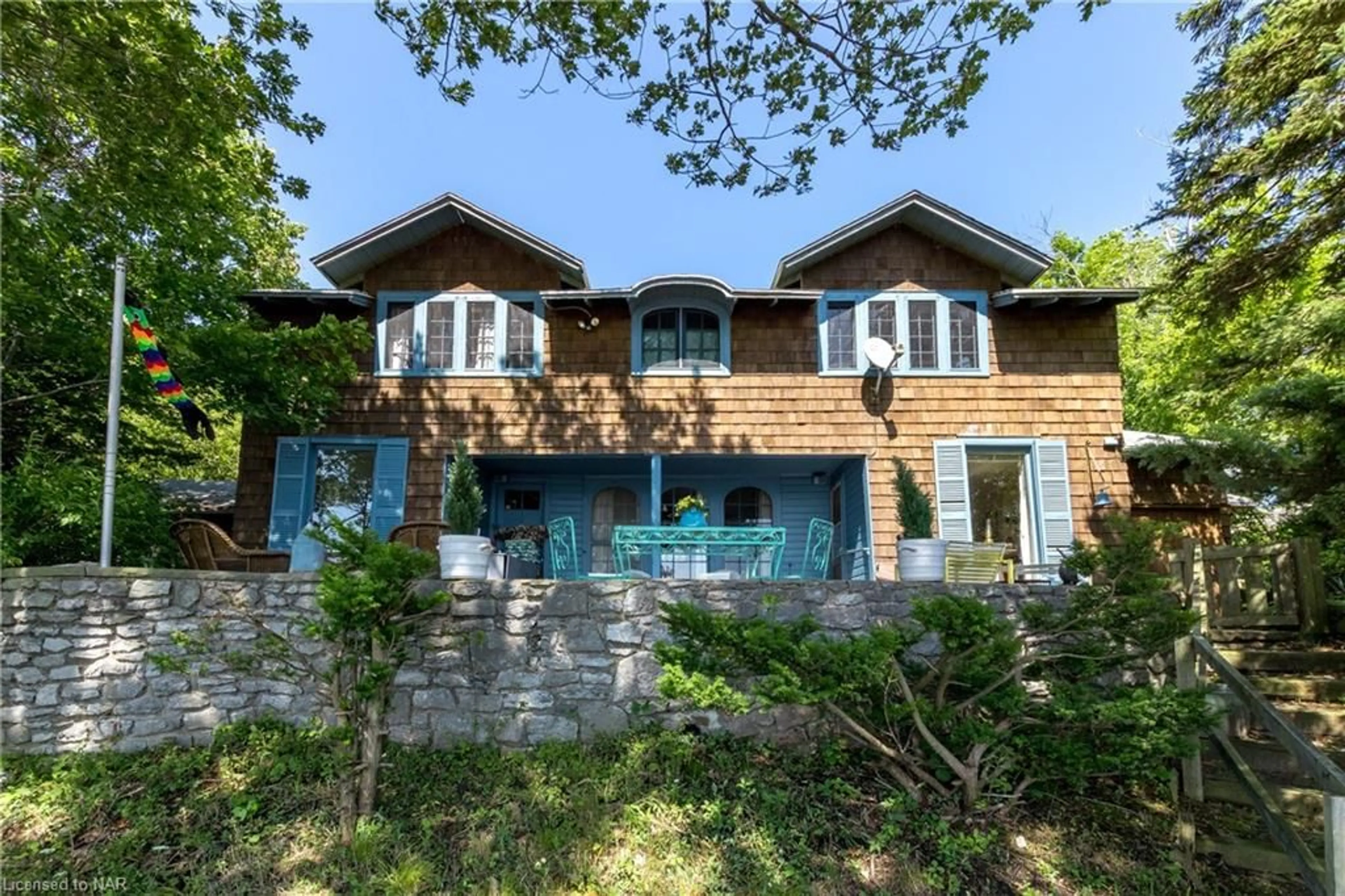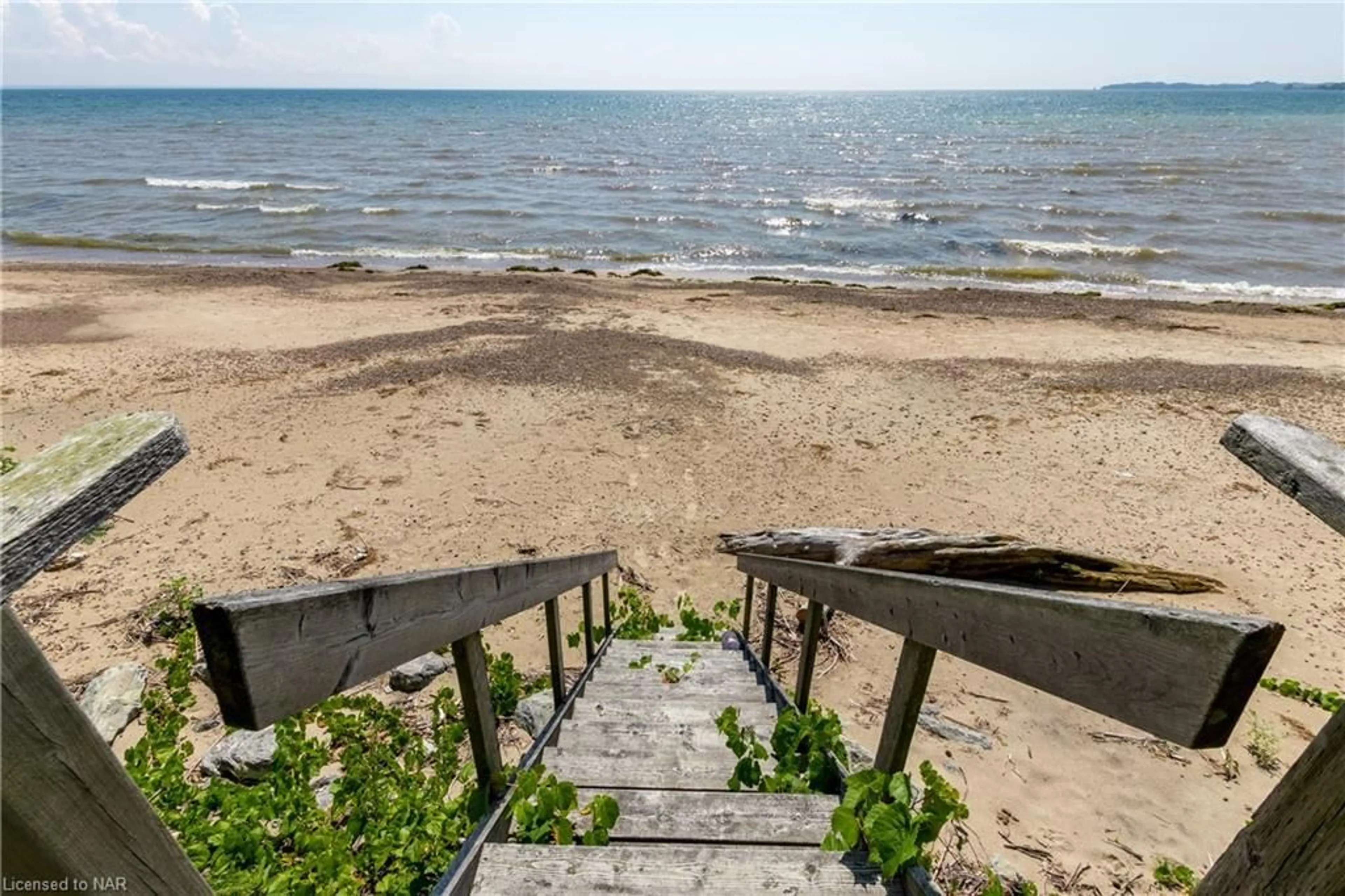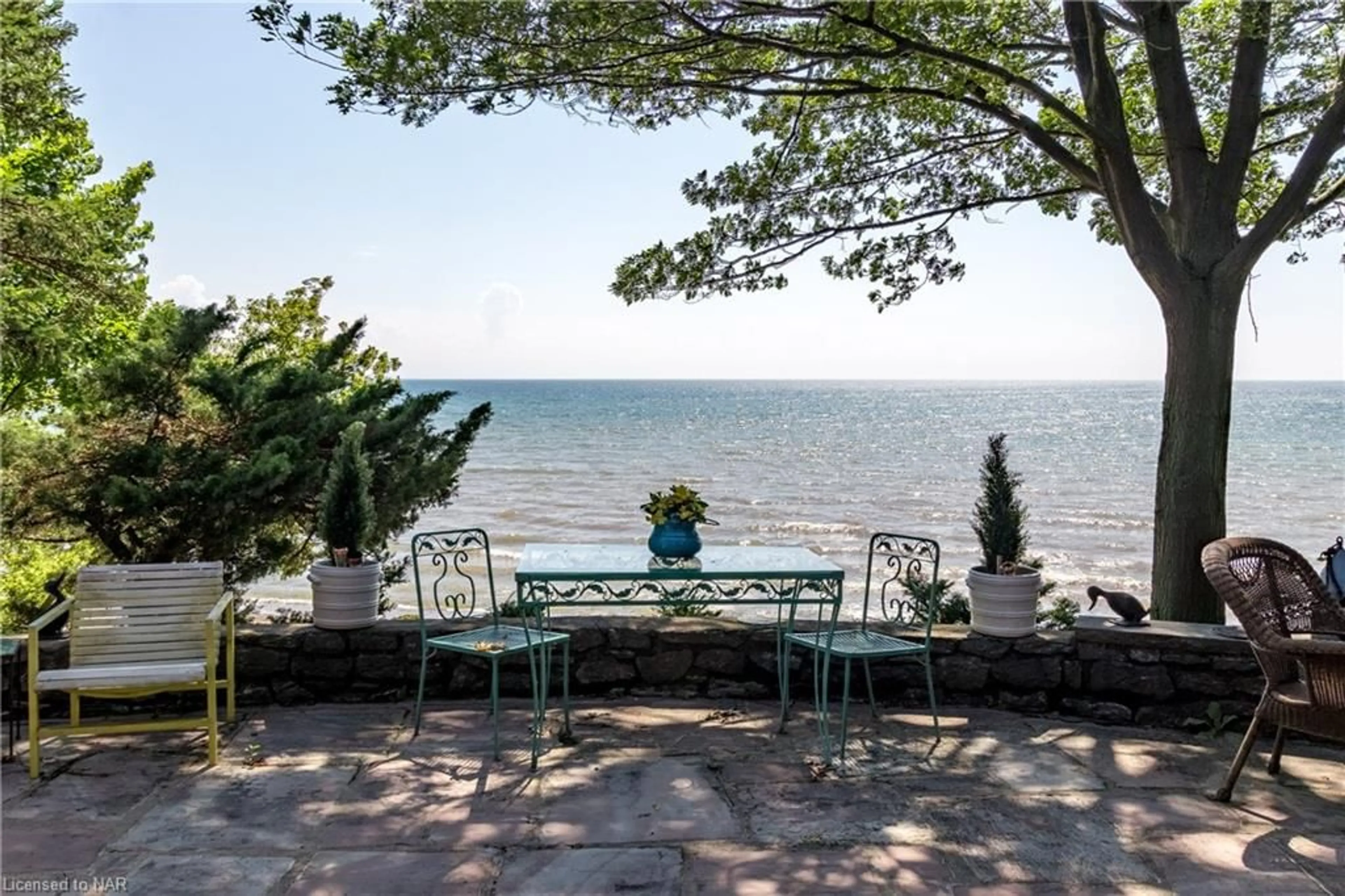2775 Colony Rd, Ridgeway, Ontario L0S 1N0
Contact us about this property
Highlights
Estimated ValueThis is the price Wahi expects this property to sell for.
The calculation is powered by our Instant Home Value Estimate, which uses current market and property price trends to estimate your home’s value with a 90% accuracy rate.$1,699,000*
Price/Sqft$755/sqft
Days On Market16 days
Est. Mortgage$8,160/mth
Tax Amount (2023)$10,247/yr
Description
Thunder Bay Colony! Long regarded as one of the best kept secrets along the shores of Lake Erie. This enclave of estate homes is nestled in the woods along a private laneway. Designed and built by renowned Buffalo architect, Duane Lyman, this home exhibits wonderful architectural detail while showcasing the dramatic views of the lake. It is truly a family home with a main level master suite, nursery and an additional three spacious bedrooms on the second floor. The basement level has a walk out and separate entrance to be easily converted to an in-law apartment. But, undoubtedly, the focal point of the property in the massive stone patio overlooking the lake with unsurpassed views of the lake, lighthouse and stunning sunsets. As part of the Thunder Bay Colony association, this property includes use of the tennis courts. Also included is a 1/12 undivided ownership of the caretakers cottage and wooded acreage to the north. Be sure to check out the nearby town of Ridgeway with it's charming shops and restaurants. Top notch golf courses are a short distance away as well as the border to the US.
Property Details
Interior
Features
Main Floor
Living Room
7.26 x 5.21Fireplace
Dining Room
5.46 x 4.44Hardwood Floor
Recreation Room
7.57 x 3.78Vaulted Ceiling(s)
Pantry
2.84 x 1.52Exterior
Features
Parking
Garage spaces 2
Garage type -
Other parking spaces 8
Total parking spaces 10
Property History
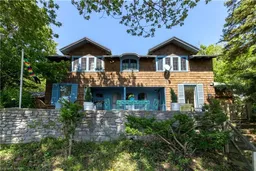 38
38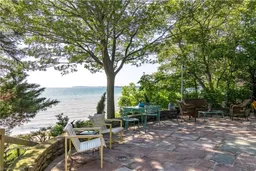 38
38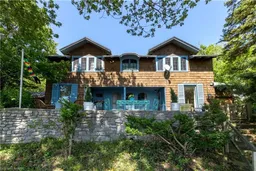 38
38
